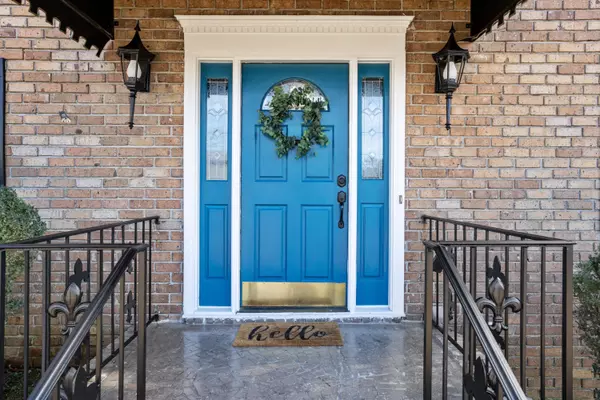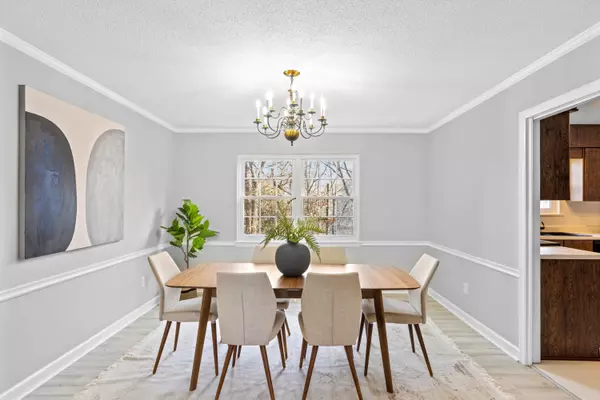$435,000
$459,500
5.3%For more information regarding the value of a property, please contact us for a free consultation.
4 Beds
4 Baths
3,393 SqFt
SOLD DATE : 03/31/2023
Key Details
Sold Price $435,000
Property Type Single Family Home
Sub Type Single Family Residence
Listing Status Sold
Purchase Type For Sale
Square Footage 3,393 sqft
Price per Sqft $128
Subdivision Glen Oaks
MLS Listing ID 1368871
Sold Date 03/31/23
Bedrooms 4
Full Baths 3
Half Baths 1
Originating Board Greater Chattanooga REALTORS®
Year Built 1971
Lot Size 0.530 Acres
Acres 0.53
Lot Dimensions 67.8X222
Property Description
Welcome to the highly sought after Glen Oaks neighborhood in East Ridge. As you enter, you will notice the wonderful sidewalks throughout. I have been told by the neighbors that Glen Oaks is the only neighborhood in East Ridge w/ sidewalks! Wow! What a treat!
This stately home is located on the most wonderful cul-de-sac. Also take note that there is only 1 way in & out. No thru traffic! Makes it extra peaceful!
Just shy of 3400sqft, this lovely, low maintenance home showcases brick on all 4 sides. You will also notice newer windows, a brand new roof, garage door, and freshly painted front door as well as back deck and built in bench.
As you enter the front door, you are greeted with a beautiful foyer and staircase with dark, rich hardwood floors.
The main level features a formal living room, dining room, eat-in kitchen with all new appliances, cozy but very large den with attached laundry room, and a newly designed powder room that brought a smile to my face each time I entered.
Just off the den, which also includes a lovely brick fireplace, there is a beautiful deck overlooking a large, wooded private backyard.
There is new tile, carpet, and LVP throughout the entire house as well as freshly painted walls, ceilings, doors, and trim.
Notice the 1970s intercom/radio system! It still works and we may or may not have had a dance party or 2 during some late night work sessions.
All four, very large, bedrooms are located on the second level, 2 having en suite bathrooms, with a third bathroom located in the hall. Oh and how we love the built-ins upstairs!! Such a bonus!! They allow for plenty of extra storage. I envisioned kiddos doing homework at the amazing built in desk!!
Did I mention the basement bonus room?! So many ideas for this space! Game room, maybe? Another space for the teenagers? Man cave? Skies this limit! It's just waiting for the new homeowners to add their own special touch!
Agent/Owner
Location
State TN
County Hamilton
Area 0.53
Rooms
Basement Finished, Full
Interior
Interior Features Eat-in Kitchen, En Suite, Separate Dining Room
Heating Central, Electric
Cooling Central Air, Electric
Flooring Carpet, Hardwood, Tile, Vinyl
Fireplaces Number 1
Fireplaces Type Den, Family Room
Fireplace Yes
Window Features Vinyl Frames
Appliance Refrigerator, Microwave, Free-Standing Electric Range, Dishwasher
Heat Source Central, Electric
Laundry Laundry Room
Exterior
Parking Features Basement, Garage Faces Side
Garage Spaces 2.0
Garage Description Attached, Basement, Garage Faces Side
Community Features Sidewalks
Utilities Available Cable Available, Electricity Available, Phone Available
Roof Type Shingle
Porch Deck, Patio
Total Parking Spaces 2
Garage Yes
Building
Lot Description Cul-De-Sac, Gentle Sloping, Sloped, Wooded
Faces From I -24 east, take the Germantown Road exit continuing on South Terrace and prepare to turn right on Belvoir Ave. At Ringgold Rd, turn right and then immediately turn left on to John Ross Road. Turn left on Glen Oaks Drive. Right onto Glen Oaks Ter. Home on Left.
Story Two
Foundation Block
Water Public
Structure Type Brick
Schools
Elementary Schools East Ridge Elementary
Middle Schools East Ridge Middle
High Schools East Ridge High
Others
Senior Community No
Tax ID 168k N 019
Acceptable Financing Cash, Conventional, FHA, VA Loan
Listing Terms Cash, Conventional, FHA, VA Loan
Special Listing Condition Investor, Personal Interest
Read Less Info
Want to know what your home might be worth? Contact us for a FREE valuation!

Our team is ready to help you sell your home for the highest possible price ASAP
"My job is to find and attract mastery-based agents to the office, protect the culture, and make sure everyone is happy! "






