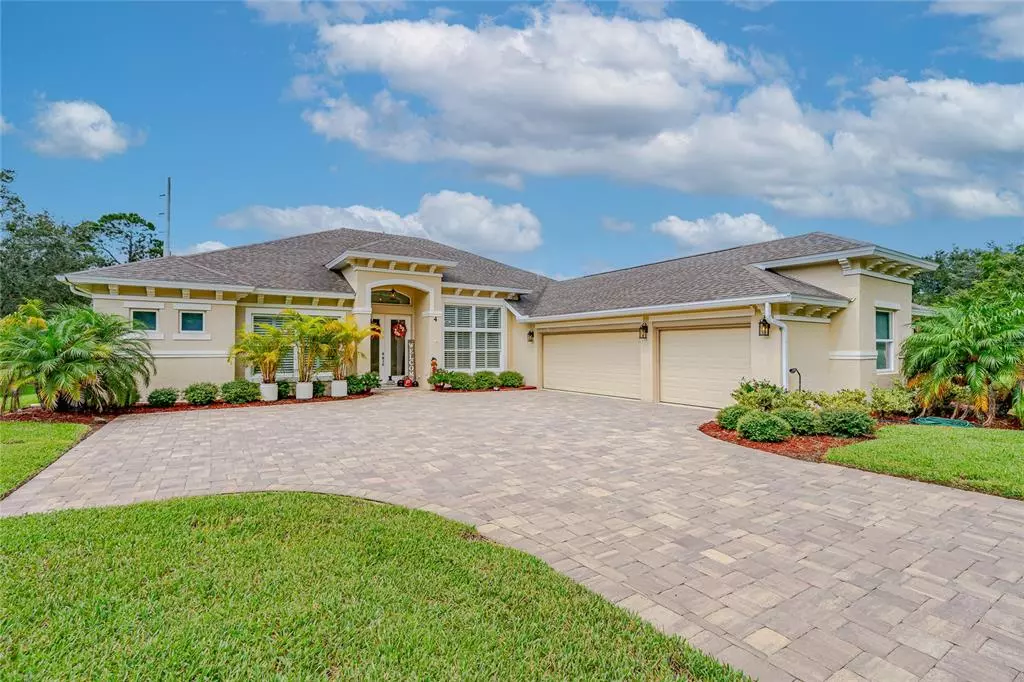$675,000
$699,900
3.6%For more information regarding the value of a property, please contact us for a free consultation.
4 Beds
3 Baths
2,721 SqFt
SOLD DATE : 03/31/2023
Key Details
Sold Price $675,000
Property Type Single Family Home
Sub Type Single Family Residence
Listing Status Sold
Purchase Type For Sale
Square Footage 2,721 sqft
Price per Sqft $248
Subdivision Ormond Lakes Unit 01
MLS Listing ID O6088208
Sold Date 03/31/23
Bedrooms 4
Full Baths 3
Construction Status Appraisal,Inspections
HOA Fees $73/qua
HOA Y/N Yes
Originating Board Stellar MLS
Year Built 2018
Annual Tax Amount $2,839
Lot Size 0.400 Acres
Acres 0.4
Property Description
Why wait to build your dream home when you can have immediate gratification?! This home is just like new and has the WOW factor you have been looking for! The builder did not hold back when it comes to the quality of construction and endless high-end finishes in this 4 bedrooms plus a study/5-bedroom, 3 full bath home. As soon as you walk through the double doors and into the foyer, you will notice the open concept floor plan to the grand room and dining room with porcelain tiles in the main living areas. The crown molded tray ceilings in the dining room, living room, foyer, and study add even more height to the already soaring 12-foot ceilings and 8-foot doors. Your eyes will be drawn to the coordinated arched designs and artistic nooks throughout the home.
All members of the family will want to be a chef in the deluxe kitchen with all GE appliances, granite countertops, and a built-in wall oven. The large, seamless window off the breakfast nook and the plantation shutters let in plenty of natural light in the home. Off the main living area, the triple sliders lead out to the 26'X13' covered lanai that already has the plumbing for an outdoor kitchen and overlooks an oversized lot with countless possibilities. A pool may be in the future with a convenient pool bathroom already in place. The second bathroom is a convenient Jack and Jill bathroom between 2 of the bedrooms and the split floor plan gives
Location
State FL
County Volusia
Community Ormond Lakes Unit 01
Zoning RES
Rooms
Other Rooms Attic, Den/Library/Office, Family Room, Great Room
Interior
Interior Features Attic Fan, Ceiling Fans(s), Crown Molding, Eat-in Kitchen, High Ceilings, Kitchen/Family Room Combo, L Dining, Living Room/Dining Room Combo, Master Bedroom Main Floor, Solid Wood Cabinets, Split Bedroom, Tray Ceiling(s)
Heating Central, Electric, Heat Pump
Cooling Central Air
Flooring Carpet, Tile
Furnishings Unfurnished
Fireplace false
Appliance Built-In Oven, Cooktop, Dishwasher, Disposal, Dryer, Electric Water Heater, Exhaust Fan, Microwave, Range, Refrigerator, Washer
Laundry Inside, Laundry Room
Exterior
Exterior Feature Other
Parking Features Driveway, Garage Door Opener, Garage Faces Side, Guest, Oversized
Garage Spaces 3.0
Pool Other
Community Features Deed Restrictions
Utilities Available Electricity Connected, Water Connected
Amenities Available Clubhouse, Fence Restrictions, Playground, Pool, Tennis Court(s)
Roof Type Shingle
Porch Covered, Patio, Rear Porch
Attached Garage true
Garage true
Private Pool No
Building
Lot Description Cleared, Sidewalk
Entry Level One
Foundation Slab
Lot Size Range 1/4 to less than 1/2
Builder Name St Augustine Ventures
Sewer Public Sewer
Water Public
Architectural Style Custom
Structure Type Block
New Construction false
Construction Status Appraisal,Inspections
Others
Pets Allowed Yes
HOA Fee Include Pool
Senior Community No
Ownership Fee Simple
Monthly Total Fees $73
Acceptable Financing Cash, Conventional
Membership Fee Required Required
Listing Terms Cash, Conventional
Special Listing Condition None
Read Less Info
Want to know what your home might be worth? Contact us for a FREE valuation!

Our team is ready to help you sell your home for the highest possible price ASAP

© 2024 My Florida Regional MLS DBA Stellar MLS. All Rights Reserved.
Bought with NEXTHOME AT THE BEACH

"My job is to find and attract mastery-based agents to the office, protect the culture, and make sure everyone is happy! "






