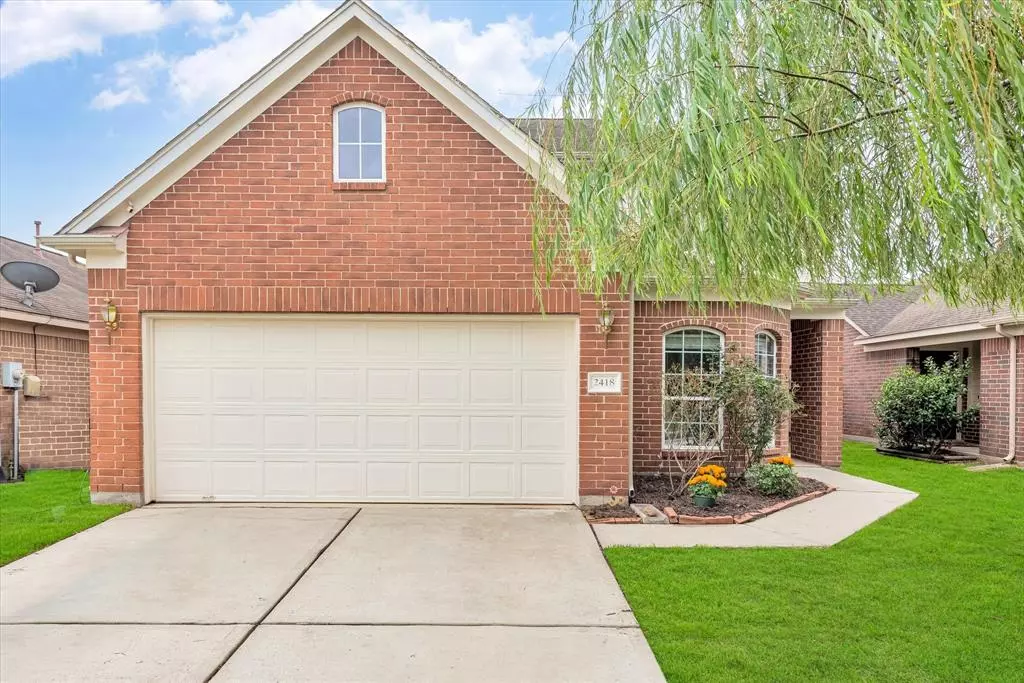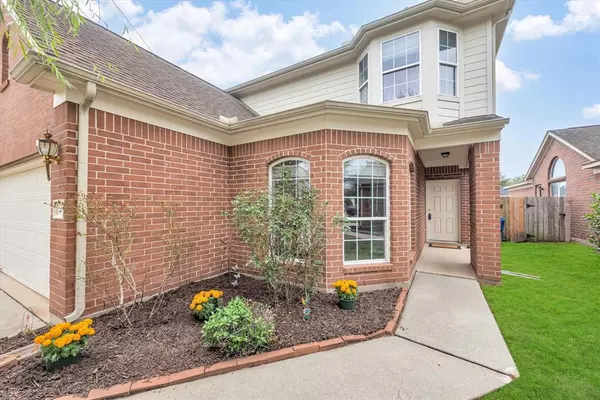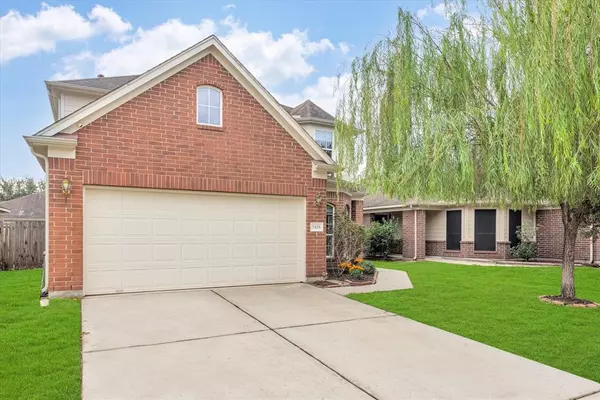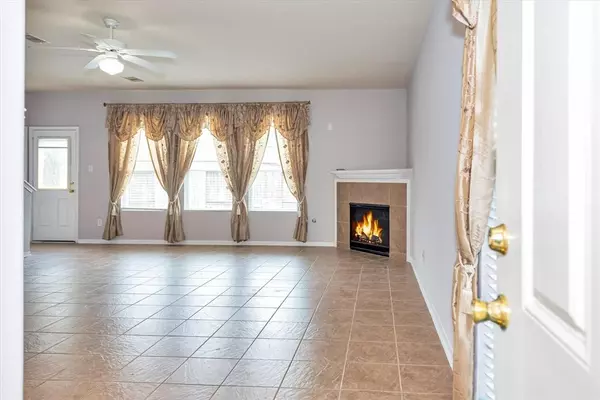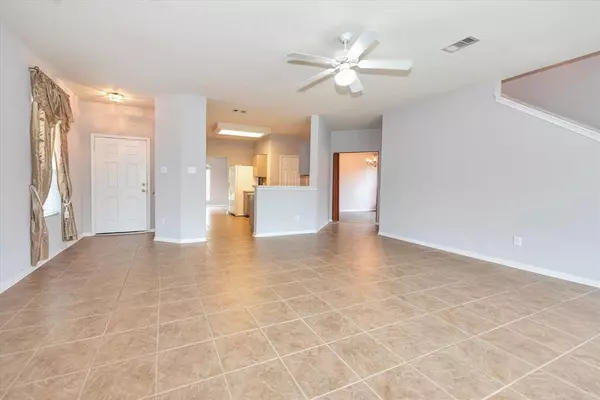$296,900
For more information regarding the value of a property, please contact us for a free consultation.
4 Beds
2.1 Baths
2,361 SqFt
SOLD DATE : 04/03/2023
Key Details
Property Type Single Family Home
Listing Status Sold
Purchase Type For Sale
Square Footage 2,361 sqft
Price per Sqft $120
Subdivision Forest Village
MLS Listing ID 45644803
Sold Date 04/03/23
Style Traditional
Bedrooms 4
Full Baths 2
Half Baths 1
HOA Fees $35/ann
HOA Y/N 1
Year Built 2009
Lot Size 4,729 Sqft
Property Description
PRICE REDUCED! Welcome to this gorgeous, well kept neighborhood! Terrific 4 bedroom and 2.5 bath home with a 2 car garage on a quiet cul- da-sac. Enjoy preparing meals in this impressive kitchen equipped with newer appliances, ample cabinets and generous counter space. Entertaining is a breeze with this great floor plan complete with a cozy fireplace. Primary bathroom features a separate tub and shower and dual sinks. Bedrooms offer new plush carpet, paint, ceiling fans, and sizable closets. This four bedroom home offers 3 bedrooms on the second floor and one bedroom currently used as a study, on the first floor., Relax with your favorite drink in the fenced in backyard with a patio, lush grass and a pomegranate tree. There is an open lot across the street that currently cannot be built on which makes it feel so open! Garage has an upstairs attic for extra storage. Make this beautiful home yours today.
Location
State TX
County Montgomery
Area Spring Northeast
Rooms
Bedroom Description All Bedrooms Up,Primary Bed - 2nd Floor,Walk-In Closet
Other Rooms Gameroom Up
Interior
Interior Features Drapes/Curtains/Window Cover, High Ceiling
Heating Central Electric
Cooling Central Electric
Flooring Carpet, Tile, Wood
Fireplaces Number 1
Fireplaces Type Gaslog Fireplace
Exterior
Exterior Feature Back Yard Fenced, Patio/Deck, Private Driveway, Sprinkler System
Parking Features Attached Garage
Garage Spaces 2.0
Roof Type Composition
Street Surface Concrete
Private Pool No
Building
Lot Description Cul-De-Sac, Subdivision Lot
Story 2
Foundation Slab
Lot Size Range 0 Up To 1/4 Acre
Water Water District
Structure Type Brick,Cement Board
New Construction No
Schools
Elementary Schools Ford Elementary School (Conroe)
Middle Schools Irons Junior High School
High Schools Oak Ridge High School
School District 11 - Conroe
Others
Senior Community No
Restrictions Deed Restrictions
Tax ID 5159-02-02000
Energy Description Ceiling Fans,Insulation - Other
Disclosures Sellers Disclosure
Special Listing Condition Sellers Disclosure
Read Less Info
Want to know what your home might be worth? Contact us for a FREE valuation!

Our team is ready to help you sell your home for the highest possible price ASAP

Bought with Better Homes and Gardens Real Estate Gary Greene - The Woodlands
"My job is to find and attract mastery-based agents to the office, protect the culture, and make sure everyone is happy! "

