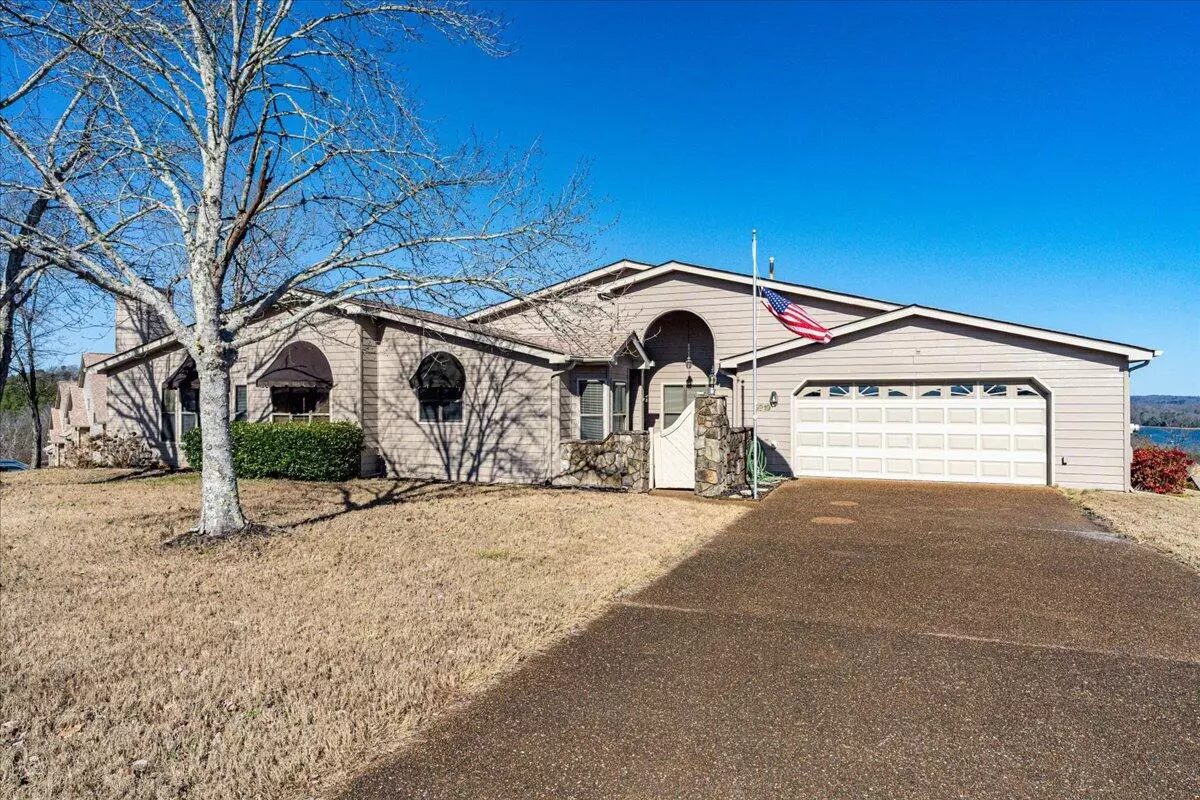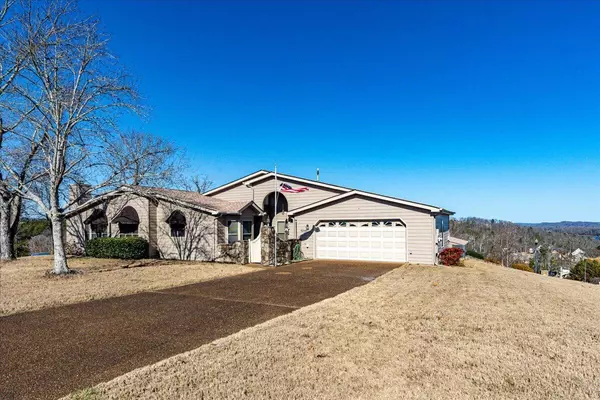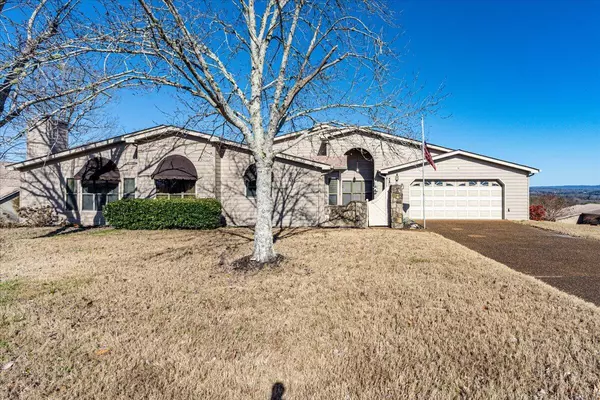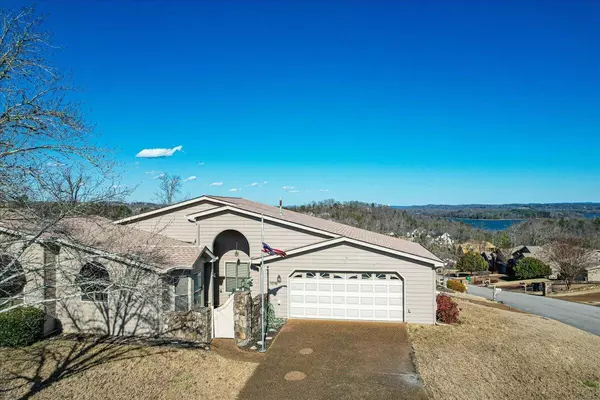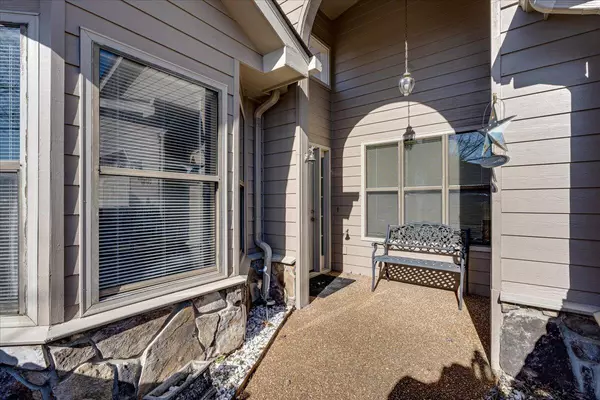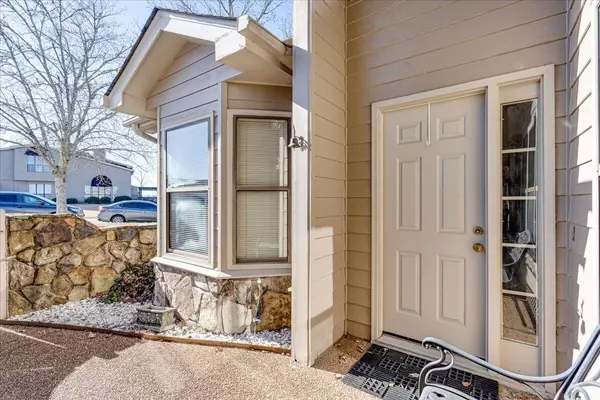$295,000
$300,000
1.7%For more information regarding the value of a property, please contact us for a free consultation.
2 Beds
2 Baths
1,650 SqFt
SOLD DATE : 04/03/2023
Key Details
Sold Price $295,000
Property Type Townhouse
Sub Type Townhouse
Listing Status Sold
Purchase Type For Sale
Square Footage 1,650 sqft
Price per Sqft $178
Subdivision Eagle Bluff/River Run
MLS Listing ID 1367978
Sold Date 04/03/23
Bedrooms 2
Full Baths 2
HOA Fees $20/ann
Originating Board Greater Chattanooga REALTORS®
Year Built 1989
Lot Size 8,276 Sqft
Acres 0.19
Lot Dimensions 88.47X141.23
Property Description
Welcome Home to this Beautiful One-Level, easily maintainable, corner unit with breathtaking water and mountain views. Located in the desirable Eagle Bluff Community. Upon entering, you'll immediately notice the abundance of natural light beaming throughout the home. The kitchen offers lots of cabinet space, granite countertops and a breakfast area. Just off the kitchen is the formal dining room and the great room features a gas log fireplace, cathedral ceilings and gorgeous wood beams. Split bedroom layout with each having their own en-suite bathrooms and walk-in closets. The main bedroom has plenty of space for furniture and is situated perfectly for you to enjoy the wonderful views. The main en-suite offers a jetted tub for relaxing w/separate shower. The patio can be accessed from the great room and main bedroom and boasts a picturesque mountain view. New LVP flooring in the great room, dining room and both bedrooms. New architectural shingles a year ago, HVAC serviced in 2022. For HOA information go to www.eaglebluffchattanooga.org. This townhome is conveniently located to parks, multiple water access, restaurants, shopping, hospital, airport and more. Schedule your private tour today!
Location
State TN
County Hamilton
Area 0.19
Rooms
Basement None
Interior
Interior Features Cathedral Ceiling(s), Eat-in Kitchen, En Suite, Granite Counters, High Ceilings, Open Floorplan, Primary Downstairs, Separate Dining Room, Separate Shower, Split Bedrooms, Tub/shower Combo, Walk-In Closet(s), Whirlpool Tub
Heating Central, Natural Gas
Cooling Central Air, Electric
Flooring Tile, Other
Fireplaces Number 1
Fireplaces Type Gas Log, Great Room
Fireplace Yes
Appliance Refrigerator, Microwave, Gas Water Heater, Free-Standing Gas Range, Disposal, Dishwasher
Heat Source Central, Natural Gas
Laundry Electric Dryer Hookup, Gas Dryer Hookup, Laundry Closet, Washer Hookup
Exterior
Parking Features Garage Door Opener
Garage Spaces 2.0
Garage Description Attached, Garage Door Opener
Utilities Available Cable Available, Electricity Available, Phone Available, Sewer Connected, Underground Utilities
View Mountain(s), Water, Other
Roof Type Shingle
Porch Deck, Patio
Total Parking Spaces 2
Garage Yes
Building
Lot Description Corner Lot, Level
Faces Hwy 58 N. Left on N Hickory Valley Rd, Left on Vincent, Right on River Run Dr, Right Rainbow Springs. Corner Unit on Left
Story One
Foundation Slab
Water Public
Schools
Elementary Schools Harrison Elementary
Middle Schools Brown Middle
High Schools Central High School
Others
Senior Community No
Tax ID 102p F 013.02
Security Features Smoke Detector(s)
Acceptable Financing Cash, Conventional, Owner May Carry
Listing Terms Cash, Conventional, Owner May Carry
Read Less Info
Want to know what your home might be worth? Contact us for a FREE valuation!

Our team is ready to help you sell your home for the highest possible price ASAP
"My job is to find and attract mastery-based agents to the office, protect the culture, and make sure everyone is happy! "

