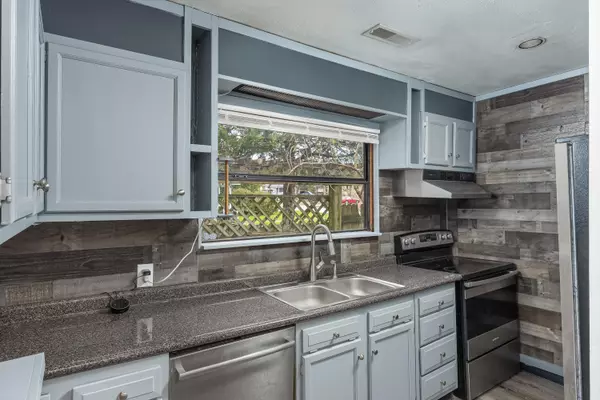$180,000
$189,900
5.2%For more information regarding the value of a property, please contact us for a free consultation.
2 Beds
1 Bath
1,324 SqFt
SOLD DATE : 03/31/2023
Key Details
Sold Price $180,000
Property Type Single Family Home
Sub Type Single Family Residence
Listing Status Sold
Purchase Type For Sale
Square Footage 1,324 sqft
Price per Sqft $135
Subdivision Fruitlands
MLS Listing ID 1369142
Sold Date 03/31/23
Bedrooms 2
Full Baths 1
Originating Board Greater Chattanooga REALTORS®
Year Built 1946
Lot Size 0.320 Acres
Acres 0.32
Lot Dimensions 107X105
Property Description
Multiple offers have been received.
All offers are due by 6 pm Monday February 20,2023.
Please give an expiration date of Tuesday, February 21 at 12 noon.
This adorable craftsman style home has 2 bedrooms, 1 bathroom and is just minutes away from restaurants and shopping. From the covered front porch you enter in the living room which has beautiful and durable LVP (Luxury Vinyl Plank) flooring that flows into the dining room, kitchen and hallway. Just off the kitchen is a laundry room / mudroom with another entrance from the driveway. Just off the mudroom is another fantastic space approximately 20 x 16, (that is not in the pictures) that the current owners use as a den / playroom. This room also has an entrance from outside and has its own mini split heating and cooling system. The roof is only 6 months old. This home is completely fenced in and has a unique feature of the partially enclosed garage with a garage door opener. This home has so much to offer! Call today to schedule your showing.
The sellers mortgage company does not require them to have flood insurance. It is recommended all potential buyers check with their insurance company to verify whether flood insurance would be required.
Information is deemed reliable but not guaranteed. Buyer to verify any and all information they deem important.
Location
State TN
County Hamilton
Area 0.32
Rooms
Basement None
Interior
Interior Features Pantry, Primary Downstairs, Separate Dining Room, Tub/shower Combo
Heating Central, Electric
Cooling Central Air, Electric, Window Unit(s)
Flooring Carpet, Tile
Fireplace No
Appliance Electric Water Heater, Electric Range, Dishwasher
Heat Source Central, Electric
Laundry Electric Dryer Hookup, Gas Dryer Hookup, Washer Hookup
Exterior
Garage Off Street
Garage Description Attached, Off Street
Community Features None
Utilities Available Cable Available, Electricity Available, Phone Available, Sewer Connected
Roof Type Shingle
Porch Porch, Porch - Covered
Parking Type Off Street
Garage No
Building
Lot Description Corner Lot, Level
Faces I-75 S to Exit Ringgold Rd , right on Ringgold Rd., Left on Prigmore home on the corner of Prigmore and Clemon's.
Story One
Foundation Block
Water Public
Structure Type Other
Schools
Elementary Schools Spring Creek Elementary
Middle Schools East Ridge Middle
High Schools East Ridge High
Others
Senior Community No
Tax ID 169j B 009
Acceptable Financing Cash, Conventional, Owner May Carry
Listing Terms Cash, Conventional, Owner May Carry
Read Less Info
Want to know what your home might be worth? Contact us for a FREE valuation!

Our team is ready to help you sell your home for the highest possible price ASAP

"My job is to find and attract mastery-based agents to the office, protect the culture, and make sure everyone is happy! "






