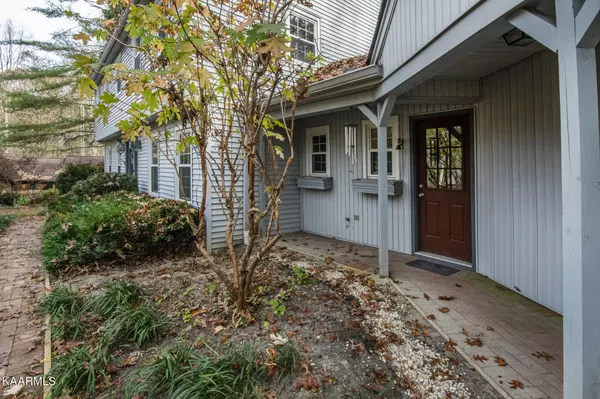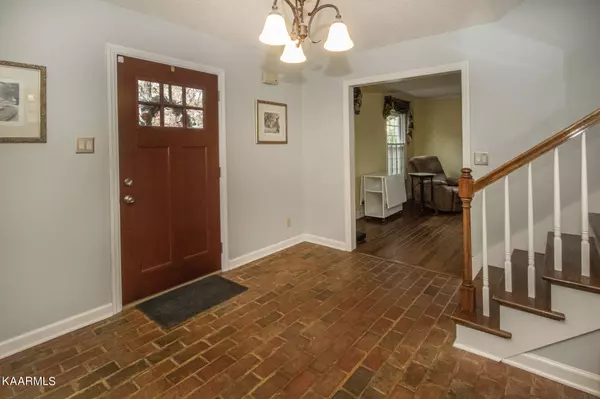$489,900
$509,900
3.9%For more information regarding the value of a property, please contact us for a free consultation.
4 Beds
3 Baths
3,330 SqFt
SOLD DATE : 03/31/2023
Key Details
Sold Price $489,900
Property Type Single Family Home
Sub Type Residential
Listing Status Sold
Purchase Type For Sale
Square Footage 3,330 sqft
Price per Sqft $147
Subdivision Oakcliff Estates Sec 3
MLS Listing ID 1211687
Sold Date 03/31/23
Style Craftsman,Colonial,Traditional
Bedrooms 4
Full Baths 2
Half Baths 1
Originating Board East Tennessee REALTORS® MLS
Year Built 1977
Lot Size 0.470 Acres
Acres 0.47
Lot Dimensions 160x212 IRR
Property Description
Look no further! This gorgeous home is now available just for you! Upon entering you will find a large welcoming foyer with a cedar lined office to your right that has built-in cedar shelves, and to your left there is an oversized family room with so much natural light with a full wall of built in shelves. Also on this level there is a lovely dining room, kitchen with lots of storage, a great room with cathedral ceilings, an oversized brick fireplace in this great room with a gas log insert that can be easily converted back to a wood burning stove. There is a nice 1/2 bath and a breathtaking 4 season sunroom and 2 car garage with workshop area. Upstairs you will find 4 bedrooms, one of which is the Owners suite. This floor also has a full bath and laundry room This home has so many updates that include but not limited to;
-Termite Service/Bond contract on home
-New roof with Architectural Shingles and new 6-inch gutters with leaf guards as of 2018. Shingles warrantied for 75 years
-All roof/attic vents were replaced at the same time
-All exterior doors have been replaced with new energy-efficient doors as of 2019
-All doors are keyed to the same key
-All New double-pane windows as of 2013
-Oversized brick fireplace in great room with gas log insert. Can be easily converted back to wood burning if desired
-The Exterior chimney re-mortared in 2022.
-Whole house Kinetico water filtration system and an additional under-the-kitchen sink reverse osmosis water filter with refrigerator hook up (system located in garage)
-Key gutters (front, side, and back) have been attached to buried 4" PVC and routed away from the house
-A manual portable generator hookup was added to the main panel in the garage.
-Qty. 2 Garage Door Openers.
-Ceiling fans were added to all bedrooms in 2018.
-All electrical wall switches were replaced/updated in 2018.
-The office is cedar lined and has built-in cedar shelves.
-Full length of the house has attic with flooring and 10 foot ceilings at peak
-Garage attic also has flooring and 10-foot ceilings at peak this would make a nice bonus room.
-House attic has an automatic motion sensor to turn on the lights.
-Smart switches added to the front and side doors, and the garage sconce. Allows for remote activation of outside lights.
-Network closet with Cat5e cable runs to most of the rooms.
-Xfinity High-Speed Internet or AT&T available.
-Treehouse in backyard.
-Year round wildlife in front and backyards. Deer by the dozen. Fox, Squirrels, chipmunks, Owls, and Red Tail Hawks.
-Seasonal view of the mountain range.
-Heated and Cooled Sunroom with separate thermostat
-Brick patio in backyard.
-Brick walkways leading to front and mudroom doors.
Buyers to verify Square feet and all other information.
Location
State TN
County Roane County - 31
Area 0.47
Rooms
Family Room Yes
Other Rooms LaundryUtility, DenStudy, Sunroom, Workshop, Great Room, Family Room
Basement Crawl Space
Dining Room Eat-in Kitchen, Formal Dining Area
Interior
Interior Features Cathedral Ceiling(s), Eat-in Kitchen
Heating Central, Forced Air, Heat Pump, Electric
Cooling Attic Fan, Central Cooling, Ceiling Fan(s)
Flooring Carpet, Hardwood, Brick, Tile
Fireplaces Number 1
Fireplaces Type Brick, Insert, Gas Log
Fireplace Yes
Appliance Backup Generator, Dishwasher, Disposal, Self Cleaning Oven, Refrigerator, Microwave
Heat Source Central, Forced Air, Heat Pump, Electric
Laundry true
Exterior
Exterior Feature Window - Energy Star, Windows - Vinyl, Fence - Wood, Patio, Porch - Enclosed, Cable Available (TV Only)
Garage Attached, Side/Rear Entry
Garage Spaces 2.0
Garage Description Attached, SideRear Entry, Attached
View Wooded, Seasonal Mountain
Porch true
Parking Type Attached, Side/Rear Entry
Total Parking Spaces 2
Garage Yes
Building
Lot Description Private, Wooded, Level
Faces Heading West on Oak Ridge Turnpike, turn right onto Newport, house will be on the right.
Sewer Public Sewer
Water Public
Architectural Style Craftsman, Colonial, Traditional
Structure Type Wood Siding,Frame
Schools
High Schools Oak Ridge
Others
Restrictions Yes
Tax ID 009J C 015.23
Energy Description Electric
Read Less Info
Want to know what your home might be worth? Contact us for a FREE valuation!

Our team is ready to help you sell your home for the highest possible price ASAP

"My job is to find and attract mastery-based agents to the office, protect the culture, and make sure everyone is happy! "






