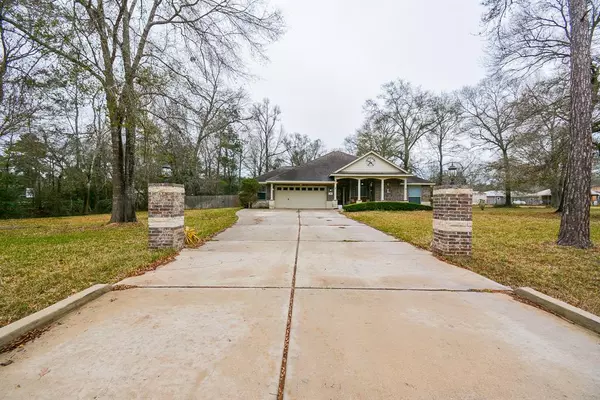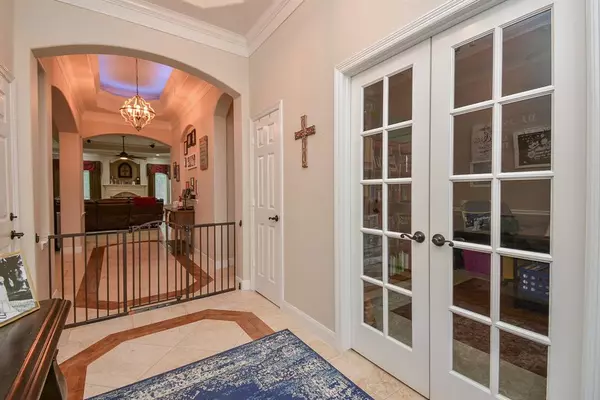$375,000
For more information regarding the value of a property, please contact us for a free consultation.
3 Beds
2 Baths
2,471 SqFt
SOLD DATE : 03/27/2023
Key Details
Property Type Single Family Home
Listing Status Sold
Purchase Type For Sale
Square Footage 2,471 sqft
Price per Sqft $143
Subdivision Wm B Duncan
MLS Listing ID 34325604
Sold Date 03/27/23
Style Contemporary/Modern
Bedrooms 3
Full Baths 2
Year Built 2009
Annual Tax Amount $4,724
Tax Year 2022
Lot Size 1.000 Acres
Acres 1.0
Property Description
Welcome home to this stunning one story, 3/2 custom home with meticulous design throughout. Upon entry you see the elegance, from the oversized travertine tile, high ceilings featuring coved LED lighting, crown moulding, and chandeliers. Enjoy entertaining in this open concept home with a spacious kitchen, granite counters, 42" cabinets and stainless steel appliances, that overlooks a large family room with plenty of natural light. The primary room is large enough for a king bedroom suit with new wood style tile installed in a herringbone pattern, cathedral ceiling with recess LED lights and a big ensuite with jetted tub, separate shower, his and her's sinks and walk-in closet. Don't forget to see the office with unique tile design and glass french doors for privacy and the extra room in the garage that is large enough to be a family business office, hobby room, or kid's play room. All this sits on 1 acre connected by a wooden bridge. Lot's of possibilities for family, fun & hobbies
Location
State TX
County Liberty
Area Cleveland Area
Rooms
Bedroom Description En-Suite Bath,Primary Bed - 1st Floor,Walk-In Closet
Other Rooms 1 Living Area, Formal Dining, Home Office/Study, Utility Room in House
Den/Bedroom Plus 3
Kitchen Island w/o Cooktop, Kitchen open to Family Room, Pantry
Interior
Interior Features Crown Molding, Drapes/Curtains/Window Cover, Fire/Smoke Alarm, High Ceiling
Heating Central Electric
Cooling Central Electric
Flooring Carpet, Tile
Fireplaces Number 1
Exterior
Exterior Feature Back Yard Fenced, Covered Patio/Deck, Partially Fenced, Porch, Side Yard, Sprinkler System, Storage Shed, Workshop
Garage Attached Garage
Garage Spaces 2.0
Roof Type Composition
Street Surface Asphalt
Private Pool No
Building
Lot Description Cleared, Corner, Wooded
Story 1
Foundation Slab
Lot Size Range 1/2 Up to 1 Acre
Sewer Septic Tank
Water Aerobic, Public Water
Structure Type Brick,Cement Board,Stone
New Construction No
Schools
Elementary Schools Eastside Elementary School
Middle Schools Cleveland Middle School
High Schools Cleveland High School
School District 100 - Cleveland
Others
Restrictions Unknown
Tax ID 000171-000070-000
Energy Description Attic Vents,Ceiling Fans,Digital Program Thermostat,Energy Star/CFL/LED Lights,HVAC>13 SEER,Insulated Doors,Insulation - Blown Fiberglass,Radiant Attic Barrier,Solar Screens
Acceptable Financing Cash Sale, Conventional, FHA, USDA Loan, VA
Tax Rate 1.6917
Disclosures Sellers Disclosure
Listing Terms Cash Sale, Conventional, FHA, USDA Loan, VA
Financing Cash Sale,Conventional,FHA,USDA Loan,VA
Special Listing Condition Sellers Disclosure
Read Less Info
Want to know what your home might be worth? Contact us for a FREE valuation!

Our team is ready to help you sell your home for the highest possible price ASAP

Bought with Redfin Corporation

"My job is to find and attract mastery-based agents to the office, protect the culture, and make sure everyone is happy! "






