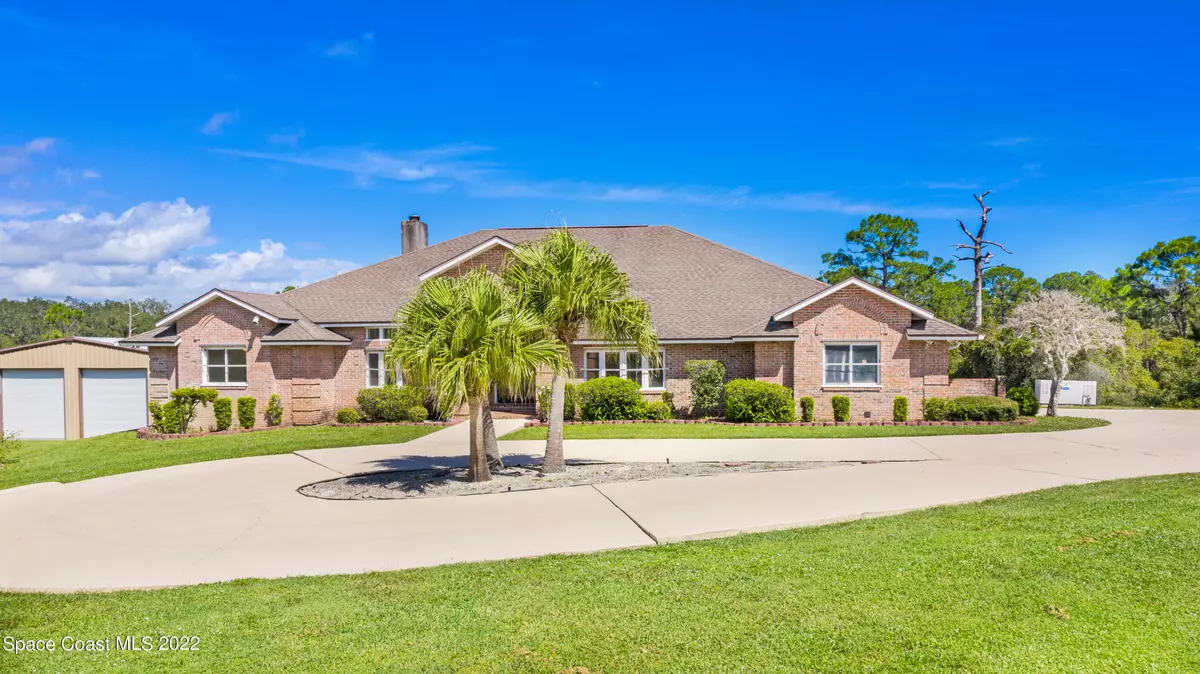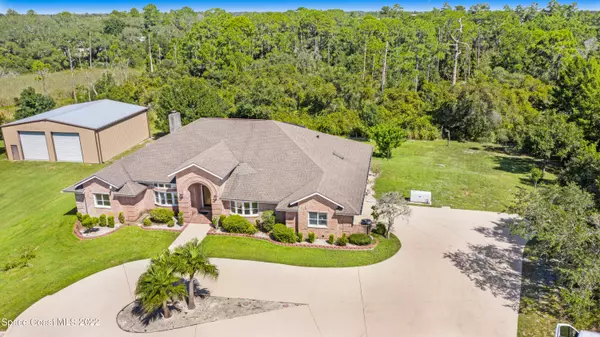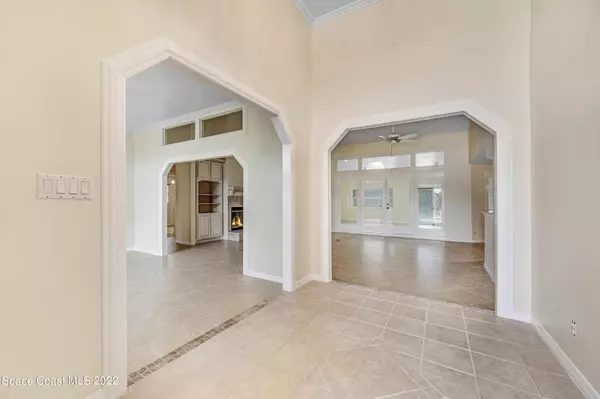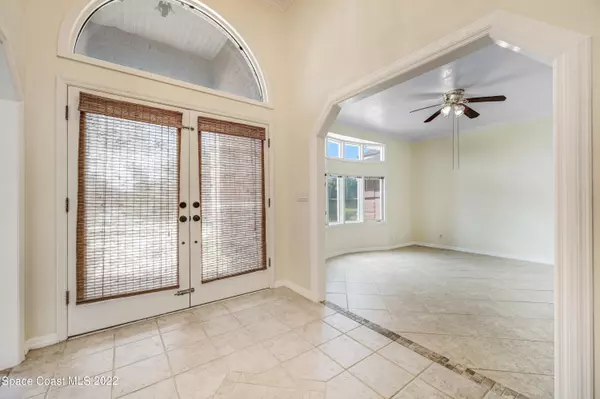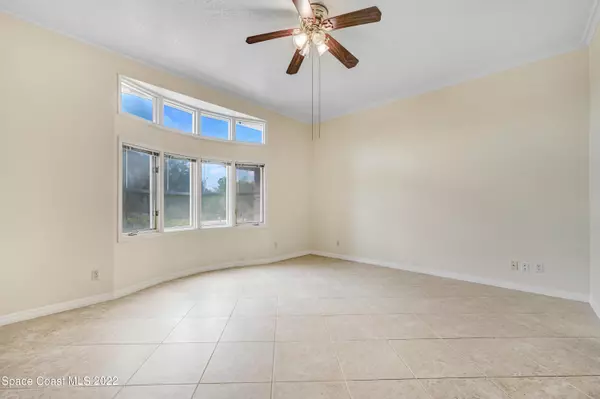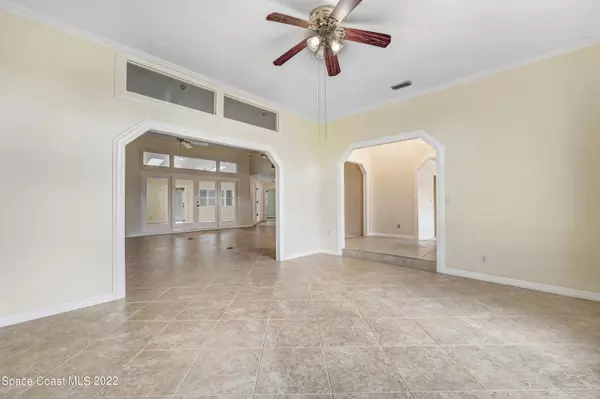$630,000
$639,900
1.5%For more information regarding the value of a property, please contact us for a free consultation.
4 Beds
3 Baths
3,781 SqFt
SOLD DATE : 03/30/2023
Key Details
Sold Price $630,000
Property Type Single Family Home
Sub Type Single Family Residence
Listing Status Sold
Purchase Type For Sale
Square Footage 3,781 sqft
Price per Sqft $166
Subdivision Carpenter Hills Unit 1
MLS Listing ID 945819
Sold Date 03/30/23
Bedrooms 4
Full Baths 3
HOA Y/N No
Total Fin. Sqft 3781
Originating Board Space Coast MLS (Space Coast Association of REALTORS®)
Year Built 1988
Annual Tax Amount $752
Tax Year 2021
Lot Size 1.010 Acres
Acres 1.01
Property Description
SELLER IS WILLING TO CONTRIBUTE $7,000 TOWARDS THE BUYER'S CLOSING COSTS OR RATE BUY-DOWN. This home is stunning! This spacious 4BD/3BA POOL home was custom designed with a ton of attention to detail. The main bedroom is overly spacious with a huge walk in closet, as well as an office or nursery, and an oversized bathroom. With soaring high ceilings, this split floor plan has the most desirable layout, along with an oversized Florida room for even more space. Some of the other features of this amazing home...1 acre lot, cul-de-sac location, wrap around driveway (ample parking), and a desirable area of Titusville. This home is an entertainers dream!
Location
State FL
County Brevard
Area 105 - Titusville W I95 S 46
Direction From I-95, traveling W. on Garden St. take a left onto Carpenter Rd. left onto Chiara Dr. follow around and keep to the left onto Chiara Dr. home will be in the cul-de-sac.
Interior
Interior Features Jack and Jill Bath, Kitchen Island, Open Floorplan, Pantry, Primary Bathroom - Tub with Shower, Primary Bathroom -Tub with Separate Shower, Primary Downstairs, Split Bedrooms, Walk-In Closet(s)
Heating Central
Cooling Central Air
Flooring Carpet, Tile
Fireplaces Type Wood Burning, Other
Furnishings Unfurnished
Fireplace Yes
Appliance Dishwasher, Disposal, Electric Range, Electric Water Heater, Microwave, Refrigerator
Exterior
Exterior Feature Storm Shutters
Parking Features Attached
Garage Spaces 2.0
Pool Electric Heat, In Ground, Private, Screen Enclosure
Roof Type Shingle
Porch Patio, Porch, Screened
Garage Yes
Building
Lot Description Cul-De-Sac, Sprinklers In Front, Sprinklers In Rear
Faces South
Sewer Septic Tank
Water Well
Level or Stories One
New Construction No
Schools
Elementary Schools Oak Park
High Schools Astronaut
Others
Pets Allowed Yes
HOA Name CARPENTER HILLS UNIT 1
Senior Community No
Tax ID 22-35-06-01-00000.0-0043.00
Acceptable Financing Cash, Conventional, FHA, VA Loan
Listing Terms Cash, Conventional, FHA, VA Loan
Special Listing Condition Standard
Read Less Info
Want to know what your home might be worth? Contact us for a FREE valuation!

Our team is ready to help you sell your home for the highest possible price ASAP

Bought with Non-MLS or Out of Area

"My job is to find and attract mastery-based agents to the office, protect the culture, and make sure everyone is happy! "

