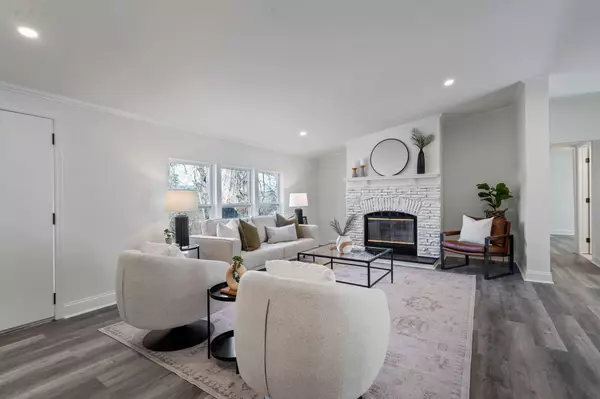$275,000
$275,000
For more information regarding the value of a property, please contact us for a free consultation.
4 Beds
2 Baths
1,800 SqFt
SOLD DATE : 03/31/2023
Key Details
Sold Price $275,000
Property Type Single Family Home
Sub Type Single Family Residence
Listing Status Sold
Purchase Type For Sale
Square Footage 1,800 sqft
Price per Sqft $152
Subdivision Midvale Park South
MLS Listing ID 1369054
Sold Date 03/31/23
Style Manufactured/Mobile
Bedrooms 4
Full Baths 2
Originating Board Greater Chattanooga REALTORS®
Year Built 1999
Lot Size 0.690 Acres
Acres 0.69
Lot Dimensions 150X200
Property Description
Welcome to luxury modern living in the heart of Red Bank! This completely renovated 4 bed, 2 bath home offers plenty of space and updated amenities that will make you feel right at home.
This home includes all new electrical wiring, all new plumbing, new HVAC, new roof, fresh paint, & more!
The open concept kitchen is a chef's delight with Samsung appliances, granite countertops, and plenty of cabinets for storage. Enjoy a cup of coffee from your built-in coffee station while seated at the designated dining area that can easily seat six people. You'll love spending time relaxing on either the large back deck with gazebo or cozy front deck. Need more room? No problem! A large bedroom with separate entrance awaits you and can be used as an office or gym depending on your needs.
Take pleasure in your primary suite which is big enough for a king sized bed and en suite bathroom featuring Carrara marble throughout along with a rain shower head and frameless glass shower enclosure for an ultimate spa-like experience. On the opposite side of the house are two guest bedrooms and the guest bathroom - giving everyone their own private space to enjoy all this property has to offer! Plus, there are two sheds available providing ample storage space should you need it.
Situated on a wooded lot just minutes away from downtown Chattanooga, this stunningly modernized home is one not to miss out on so don't wait any longer; schedule your private showing today!
Location
State TN
County Hamilton
Area 0.69
Rooms
Basement Crawl Space
Interior
Interior Features Cathedral Ceiling(s), Double Vanity, En Suite, Granite Counters, Open Floorplan, Primary Downstairs, Separate Shower, Soaking Tub
Heating Central, Electric
Cooling Central Air, Electric
Flooring Vinyl
Fireplaces Number 1
Fireplace Yes
Window Features Vinyl Frames
Appliance Refrigerator, Microwave, Free-Standing Electric Range, Electric Water Heater, Dishwasher
Heat Source Central, Electric
Laundry Electric Dryer Hookup, Gas Dryer Hookup, Washer Hookup
Exterior
Garage Off Street
Garage Description Off Street
Utilities Available Cable Available, Electricity Available, Phone Available
Roof Type Shingle
Porch Deck, Patio, Porch
Parking Type Off Street
Garage No
Building
Lot Description Gentle Sloping, Sloped, Wooded
Faces Take US-27 N. Exit onto Dayton Blvd towards Red Bank. Turn right onto Merriman Avenue. Turn right onto Ashmore Avenue, home is on the left.
Story One
Foundation Brick/Mortar, Stone
Sewer Septic Tank
Water Public
Architectural Style Manufactured/Mobile
Additional Building Gazebo
Structure Type Vinyl Siding
Schools
Elementary Schools Red Bank Elementary
Middle Schools Red Bank Middle
High Schools Red Bank High School
Others
Senior Community No
Tax ID 126f F 007
Security Features Security System,Smoke Detector(s)
Acceptable Financing Cash, Conventional, FHA, VA Loan
Listing Terms Cash, Conventional, FHA, VA Loan
Special Listing Condition Investor
Read Less Info
Want to know what your home might be worth? Contact us for a FREE valuation!

Our team is ready to help you sell your home for the highest possible price ASAP

"My job is to find and attract mastery-based agents to the office, protect the culture, and make sure everyone is happy! "






