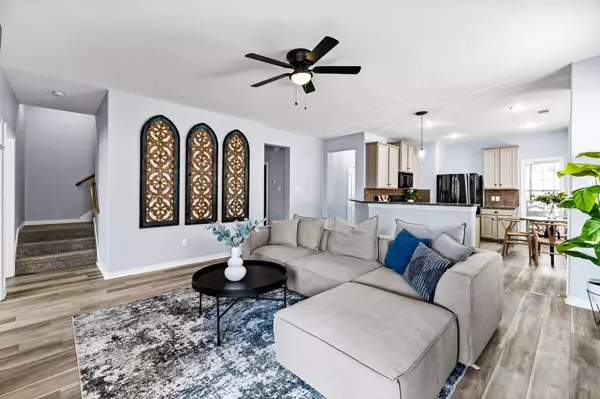$499,500
For more information regarding the value of a property, please contact us for a free consultation.
4 Beds
3 Baths
2,679 SqFt
SOLD DATE : 03/31/2023
Key Details
Property Type Single Family Home
Sub Type Single Family Residence
Listing Status Sold
Purchase Type For Sale
Square Footage 2,679 sqft
Price per Sqft $186
Subdivision Heatherwood Ph One
MLS Listing ID 20262662
Sold Date 03/31/23
Style Traditional
Bedrooms 4
Full Baths 3
HOA Fees $16
HOA Y/N Mandatory
Year Built 2005
Annual Tax Amount $9,148
Lot Size 6,098 Sqft
Acres 0.14
Property Description
MTLP OFFERS REC'D. Prosper ISD! This 1.5 story is located on a quiet established street complete with mature trees, lush landscaping, & an oversized front porch with swing for the ultimate curb appeal. Upon entry you'll be impressed with the recent upgrades including fresh whole-home paint, luxury wide-plank vinyl flooring through common areas & thick upgraded carpet & padding in the bedrooms & loft area. Entertain your guests in the spacious formal dining area or settle in for a movie around the warm gas fireplace. Upstairs, catch a game of pool in the loft which also serves as a spacious guest quarters with large bdrm & full bath with gameroom area. Work from home is no problem in the recently renovated study complete with new built-in cabinetry for this oversized private space. Enjoy TX in the blank canvas pool-sized backyard, extended back patio where you'll be captivated by the gorgeous crepe myrtles that bring pops of color to gaze at.
Location
State TX
County Collin
Direction See GPS
Rooms
Dining Room 2
Interior
Interior Features Built-in Features, Decorative Lighting, Eat-in Kitchen, Granite Counters, High Speed Internet Available
Heating Central
Cooling Ceiling Fan(s), Central Air
Flooring Carpet, Luxury Vinyl Plank, Tile
Fireplaces Number 1
Fireplaces Type Gas, Living Room
Appliance Dishwasher, Disposal, Gas Range, Microwave
Heat Source Central
Laundry Utility Room, Full Size W/D Area
Exterior
Exterior Feature Covered Patio/Porch, Garden(s), Rain Gutters
Garage Spaces 2.0
Fence Wood
Utilities Available City Sewer, City Water, Co-op Electric, Concrete, Curbs, Individual Gas Meter, Individual Water Meter
Roof Type Composition
Garage Yes
Building
Lot Description Interior Lot, Landscaped, Lrg. Backyard Grass
Story One and One Half
Foundation Slab
Structure Type Brick,Rock/Stone
Schools
Elementary Schools John A Baker
Middle Schools Bill Hays
High Schools Rock Hill
School District Prosper Isd
Others
Restrictions No Known Restriction(s)
Acceptable Financing Cash, Conventional, FHA, VA Loan
Listing Terms Cash, Conventional, FHA, VA Loan
Financing Conventional
Special Listing Condition Aerial Photo, Survey Available
Read Less Info
Want to know what your home might be worth? Contact us for a FREE valuation!

Our team is ready to help you sell your home for the highest possible price ASAP

©2024 North Texas Real Estate Information Systems.
Bought with Vijaya Kollapaneni • Meru Realty, LLC

"My job is to find and attract mastery-based agents to the office, protect the culture, and make sure everyone is happy! "






