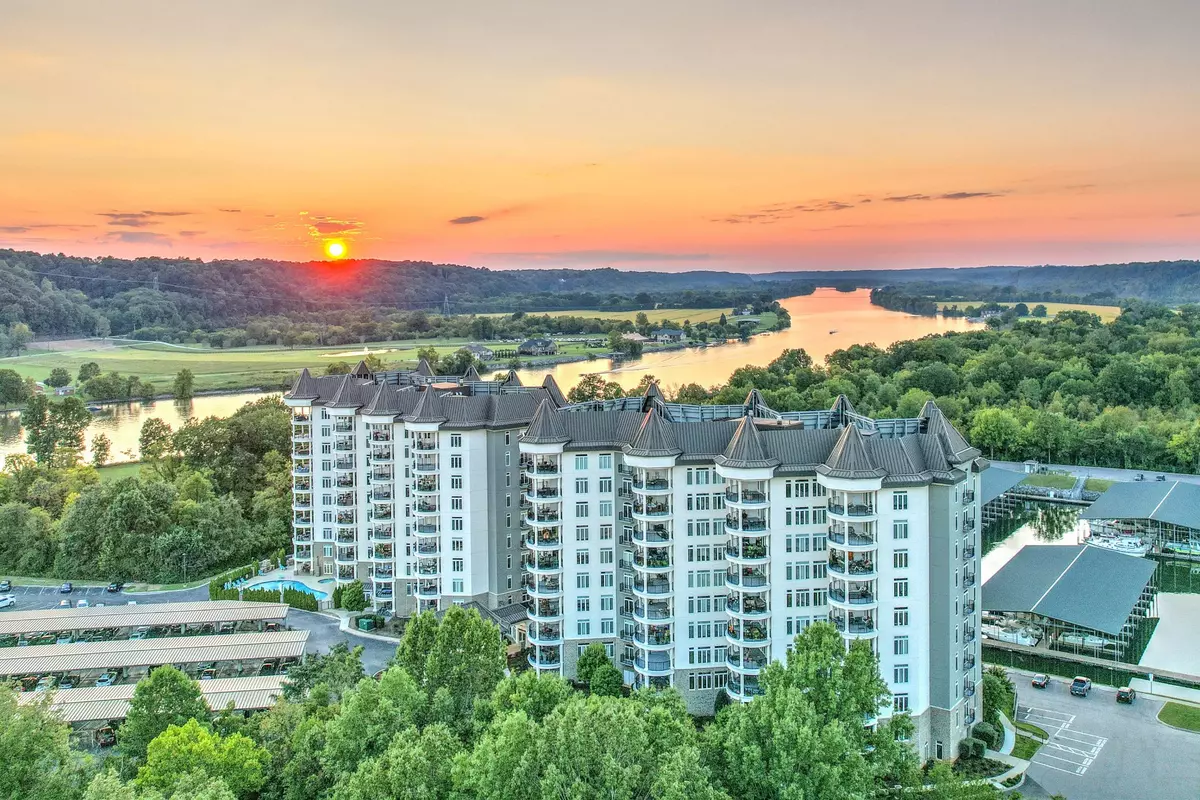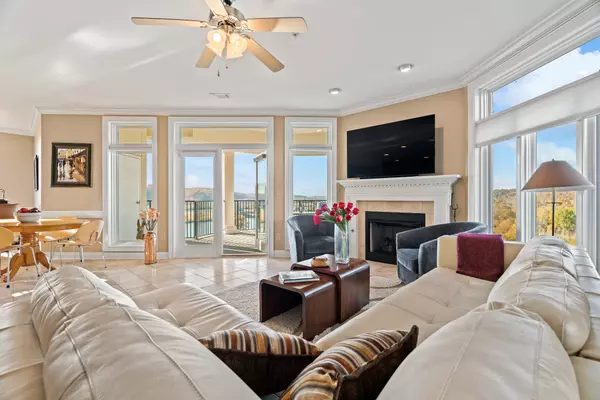$950,000
$1,020,000
6.9%For more information regarding the value of a property, please contact us for a free consultation.
3 Beds
4 Baths
3,183 SqFt
SOLD DATE : 03/31/2023
Key Details
Sold Price $950,000
Property Type Single Family Home
Sub Type High Rise
Listing Status Sold
Purchase Type For Sale
Square Footage 3,183 sqft
Price per Sqft $298
Subdivision The Braxton
MLS Listing ID 2450787
Sold Date 03/31/23
Bedrooms 3
Full Baths 3
Half Baths 1
HOA Fees $1,432/mo
HOA Y/N Yes
Year Built 2008
Annual Tax Amount $3,650
Property Description
WATER VIEWS, PREMIUM AMENITIES, AND AN ABUNDANT LIFESTYLE! Spacious, open floor plan. Chef's kitchen with walk-in pantry and double oven is open to dining room, family room, and custom bar; great for entertaining. Enjoy coffee on your balcony while the mist rises from the river or savor the fading glow of a sunset. Floor to ceiling windows offer views for every room. Large, serene master suite with fireplace and balcony. Luxurious master bath has walk-in shower, oversized tub, dual sinks and vanity. Guest bedrooms have ensuite bathrooms and wonderful views. Plenty to do; pool, game room, 2 gyms, plus frequent parties. Enjoy a community garden, nature trail, water sports or a sunset boat ride (Plenty of “friends with boats” at the Braxton). This home meets your needs AND SO MUCH MORE!
Location
State TN
County Cheatham County
Rooms
Main Level Bedrooms 3
Interior
Interior Features High Speed Internet
Heating Central
Cooling Central Air
Flooring Carpet, Tile
Fireplaces Number 2
Fireplace Y
Appliance Dishwasher, Dryer, Microwave, Refrigerator
Exterior
Exterior Feature Gas Grill, Smart Camera(s)/Recording
Garage Spaces 2.0
Pool In Ground
View Y/N true
View River, Water
Private Pool true
Building
Story 1
Sewer Public Sewer
Water Public
Structure Type Stucco
New Construction false
Schools
Elementary Schools Ashland City Elementary
Middle Schools Cheatham Middle School
High Schools Harpeth High School
Others
HOA Fee Include Internet, Recreation Facilities, Trash, Water
Senior Community false
Read Less Info
Want to know what your home might be worth? Contact us for a FREE valuation!

Our team is ready to help you sell your home for the highest possible price ASAP

© 2025 Listings courtesy of RealTrac as distributed by MLS GRID. All Rights Reserved.
"My job is to find and attract mastery-based agents to the office, protect the culture, and make sure everyone is happy! "






