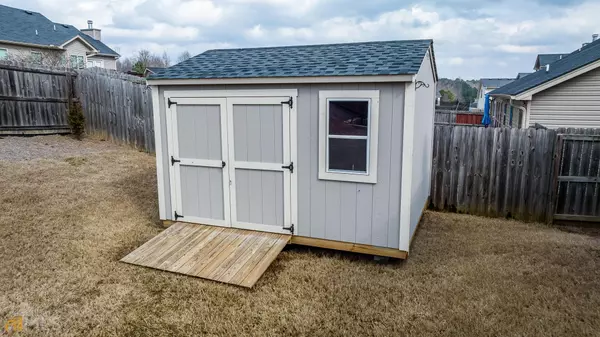$356,900
$359,900
0.8%For more information regarding the value of a property, please contact us for a free consultation.
3 Beds
2.5 Baths
1,954 SqFt
SOLD DATE : 03/31/2023
Key Details
Sold Price $356,900
Property Type Single Family Home
Sub Type Single Family Residence
Listing Status Sold
Purchase Type For Sale
Square Footage 1,954 sqft
Price per Sqft $182
Subdivision Stonewilde At Turnberri
MLS Listing ID 20104837
Sold Date 03/31/23
Style Ranch,Traditional
Bedrooms 3
Full Baths 2
Half Baths 1
HOA Fees $225
HOA Y/N Yes
Originating Board Georgia MLS 2
Year Built 2014
Annual Tax Amount $3,021
Tax Year 2022
Lot Size 8,712 Sqft
Acres 0.2
Lot Dimensions 8712
Property Description
This spacious ranch has an open floor plan and provides convenient access to Hwy 316, shopping, restaurants, and entertainment! A welcoming foyer offers architectural interest with views through the arched doorway into the large great room with vaulted ceilings and stone fireplace. Arched doorways, beveled corners, large windows, high ceilings, crown molding, and wainscoting adorn the interior. The eat-in kitchen is open to the great room and separate dining room, and includes lots of cabinet space, pantry, island, engineered hardwood floors, and granite countertops. The owner's suite is oversized and features tray ceilings, a spacious walk in closet, and a luxurious en suite with double vanities and separate shower and soaking tub. Two additional bedrooms are joined by a Jack and Jill bathroom with granite countertops. The backyard has a great patio space for grilling and dining, and is fully fenced with a storage shed. VIDEO TOUR: https://youtu.be/Av1Sl6uqy_4
Location
State GA
County Barrow
Rooms
Other Rooms Shed(s)
Basement None
Dining Room Separate Room
Interior
Interior Features Tray Ceiling(s), Vaulted Ceiling(s), High Ceilings, Double Vanity, Soaking Tub, Separate Shower, Walk-In Closet(s), Master On Main Level
Heating Central, Heat Pump
Cooling Central Air
Flooring Hardwood, Carpet, Vinyl
Fireplaces Number 1
Fireplace Yes
Appliance Dishwasher, Microwave, Oven/Range (Combo)
Laundry In Hall
Exterior
Parking Features Attached, Garage
Garage Spaces 2.0
Fence Fenced, Back Yard, Privacy, Wood
Community Features Sidewalks, Street Lights, Walk To Schools, Near Shopping
Utilities Available Sewer Connected, Water Available
View Y/N No
Roof Type Other
Total Parking Spaces 2
Garage Yes
Private Pool No
Building
Lot Description Level
Faces From 316, take exit onto 81 / Loganville Hwy toward Carl Bethlehem Rd, turn right onto Dillard Way, turn right onto Dillard Heights Drive, house is on left
Foundation Slab
Sewer Public Sewer
Water Public
Structure Type Stone,Vinyl Siding
New Construction No
Schools
Elementary Schools Yargo
Middle Schools Haymon Morris
High Schools Apalachee
Others
HOA Fee Include Other
Tax ID XX053G 122
Special Listing Condition Resale
Read Less Info
Want to know what your home might be worth? Contact us for a FREE valuation!

Our team is ready to help you sell your home for the highest possible price ASAP

© 2025 Georgia Multiple Listing Service. All Rights Reserved.
"My job is to find and attract mastery-based agents to the office, protect the culture, and make sure everyone is happy! "






