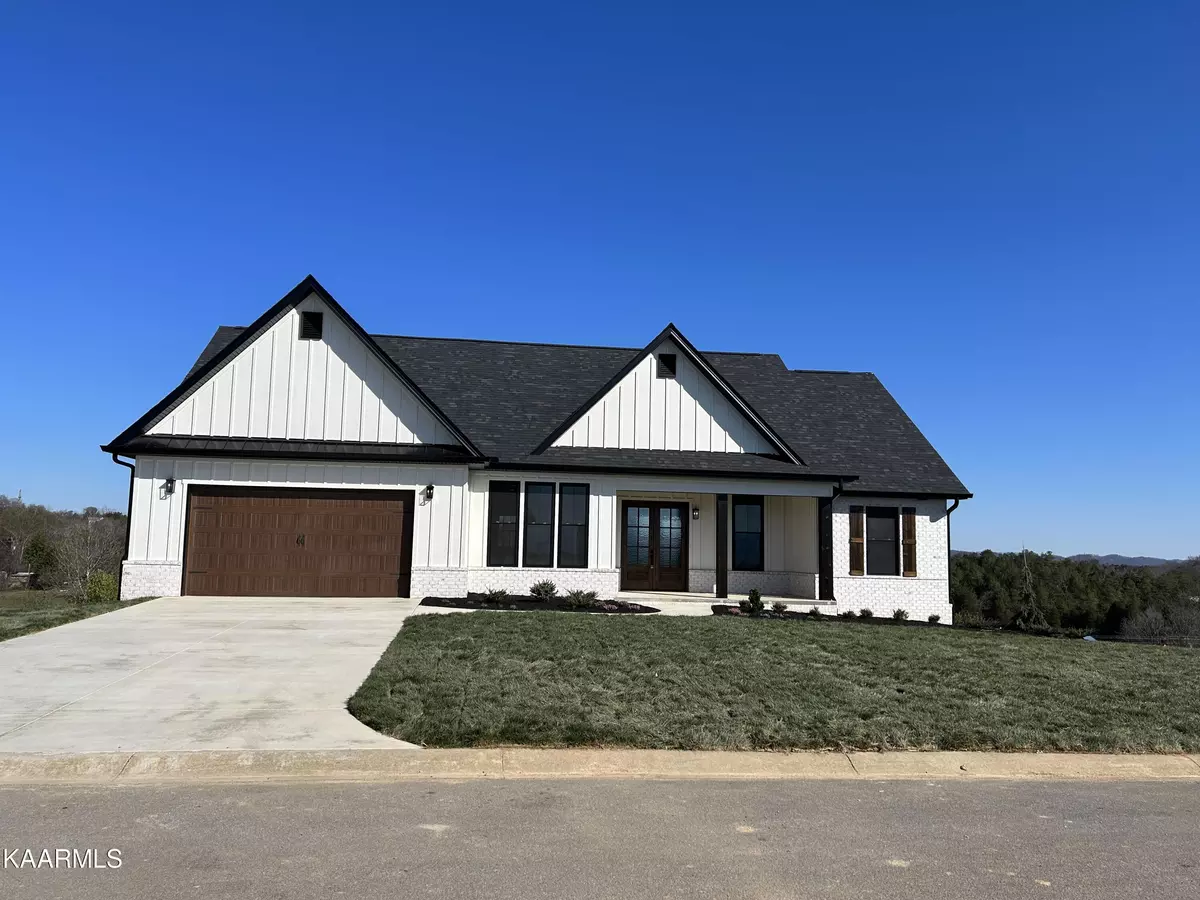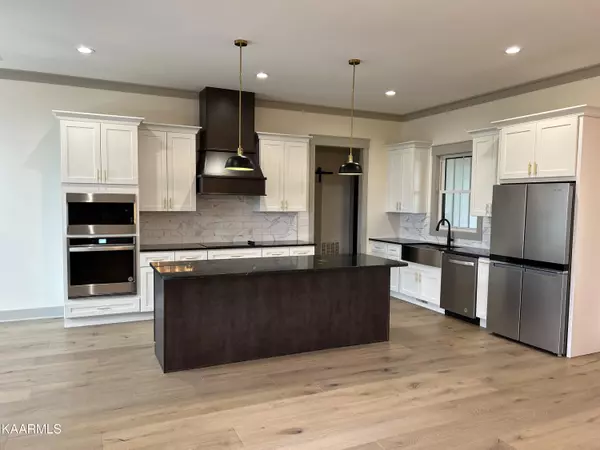$540,000
$564,900
4.4%For more information regarding the value of a property, please contact us for a free consultation.
3 Beds
2 Baths
1,817 SqFt
SOLD DATE : 03/31/2023
Key Details
Sold Price $540,000
Property Type Single Family Home
Sub Type Residential
Listing Status Sold
Purchase Type For Sale
Square Footage 1,817 sqft
Price per Sqft $297
Subdivision Mountain Crest Subdivision
MLS Listing ID 1216567
Sold Date 03/31/23
Style Traditional
Bedrooms 3
Full Baths 2
Originating Board East Tennessee REALTORS® MLS
Year Built 2023
Lot Size 0.520 Acres
Acres 0.52
Lot Dimensions 153'/152'/151'/151'
Property Description
NEW CONSTRUCTION - Beautiful 3BR/2BA, Brick and Hardy-Plank Siding home with amazing views of the mountains. This beautiful home offers many upgrades: Main level living, 9' and 10' ceilings, 10' wide French Oak flooring, French solid wood front door, Custom trim, crown molding, and built-ins, Stone and shiplap fireplace, semi custom cabinets and island w/ granite countertops, New Appliances, Recessed LED lighting, Master suite w/ large walk-in closet, Master bath with tiled walk-in shower and large soaker tub, separate vanities, laundry, walk-in pantry w/custom shelving, Split BR layout, Office, 2 car main level garage, basement garage/workshop, deep front and rear porches w/ Composite wood decking and tongue & groove ceilings. Professional Landscaping. This home is conveniently located near golf, lake, mountains, shopping, schools, and interstate.
Location
State TN
County Jefferson County - 26
Area 0.52
Rooms
Other Rooms LaundryUtility, Workshop, Extra Storage, Office, Great Room, Mstr Bedroom Main Level, Split Bedroom
Basement Crawl Space, Other, Outside Entr Only
Dining Room Eat-in Kitchen, Formal Dining Area
Interior
Interior Features Island in Kitchen, Pantry, Walk-In Closet(s), Eat-in Kitchen
Heating Heat Pump, Electric
Cooling Central Cooling, Ceiling Fan(s)
Flooring Hardwood, Tile
Fireplaces Number 1
Fireplaces Type Electric, Stone, Insert
Fireplace Yes
Appliance Dishwasher, Smoke Detector, Security Alarm, Refrigerator, Microwave
Heat Source Heat Pump, Electric
Laundry true
Exterior
Exterior Feature Window - Energy Star, Windows - Vinyl, Windows - Insulated, Porch - Covered, Prof Landscaped, Deck, Doors - Energy Star
Garage Garage Door Opener, Attached, Basement, Side/Rear Entry, Main Level
Garage Spaces 3.0
Garage Description Attached, SideRear Entry, Basement, Garage Door Opener, Main Level, Attached
View Mountain View
Parking Type Garage Door Opener, Attached, Basement, Side/Rear Entry, Main Level
Total Parking Spaces 3
Garage Yes
Building
Lot Description Level, Rolling Slope
Faces Take Exit 417, Highway 92 S towards Dandridge, Turn left on Industrial Park Rd, Turn left on Valley Home Rd, Turn right on Ailey Rd, Turn right on Hilltop Dr. First house on right, Lot 4 property sign in yard.
Sewer Septic Tank
Water Public
Architectural Style Traditional
Structure Type Fiber Cement,Brick,Frame
Schools
Middle Schools Maury
High Schools Jefferson County
Others
Restrictions Yes
Tax ID 058E D 004.00
Energy Description Electric
Read Less Info
Want to know what your home might be worth? Contact us for a FREE valuation!

Our team is ready to help you sell your home for the highest possible price ASAP

"My job is to find and attract mastery-based agents to the office, protect the culture, and make sure everyone is happy! "






