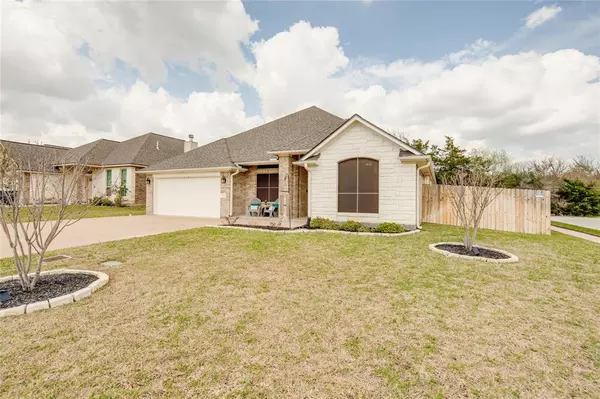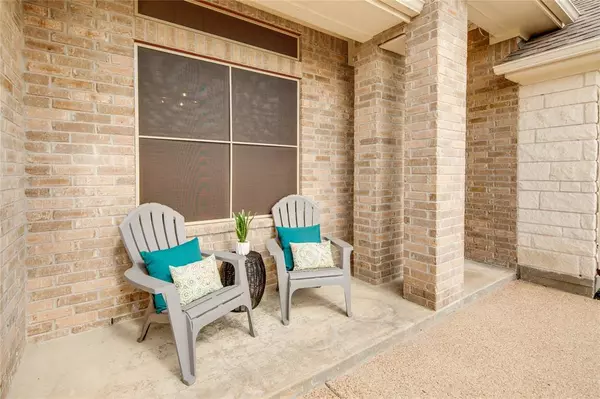$385,000
For more information regarding the value of a property, please contact us for a free consultation.
5 Beds
3 Baths
2,206 SqFt
SOLD DATE : 03/31/2023
Key Details
Property Type Single Family Home
Listing Status Sold
Purchase Type For Sale
Square Footage 2,206 sqft
Price per Sqft $174
Subdivision Dove Crossing Ph 9
MLS Listing ID 79172786
Sold Date 03/31/23
Style Traditional
Bedrooms 5
Full Baths 3
HOA Fees $16/ann
HOA Y/N 1
Year Built 2018
Annual Tax Amount $6,565
Tax Year 2022
Lot Size 7,693 Sqft
Acres 0.1766
Property Description
This lovingly cared for traditional home on a large corner lot in Dove Crossing awaits new owners. Discover a spacious open split floor plan highlighting a central kitchen overlooking a comfortable living area w/ high ceiling & corner limestone fireplace on one side & a spacious dining room that easily accommodates 8 guests on the other side. The primary retreat occupies a private corner of the house, features a double tray ceiling, sizable walk-in closet w/ built-ins for storage, & an en suite bathroom w/ separate vanities, huge corner tub, & separate walk-in shower. Four guest BRs on the opposite side of the home, two w/ cozy window seats, enjoy sizable closets & share 2 full guest baths w/ granite vanities & shower/tub combination. Garage door access from the kitchen makes unpacking groceries a breeze. No rear neighbors & a fully fenced backyard ensure privacy during outdoor entertaining. Take the opportunity to own this inviting home so close to schools, parks, & medical care.
Location
State TX
County Brazos
Rooms
Bedroom Description All Bedrooms Down,Primary Bed - 1st Floor,Split Plan,Walk-In Closet
Other Rooms 1 Living Area, Family Room, Formal Dining, Home Office/Study, Living Area - 1st Floor, Utility Room in House
Master Bathroom Primary Bath: Double Sinks, Primary Bath: Separate Shower, Primary Bath: Soaking Tub, Secondary Bath(s): Tub/Shower Combo
Kitchen Breakfast Bar, Butler Pantry, Island w/o Cooktop, Kitchen open to Family Room, Pantry, Walk-in Pantry
Interior
Interior Features Fire/Smoke Alarm, High Ceiling, Split Level
Heating Central Gas
Cooling Central Electric
Flooring Carpet, Tile
Fireplaces Number 1
Fireplaces Type Gas Connections
Exterior
Exterior Feature Back Yard, Back Yard Fenced, Covered Patio/Deck, Fully Fenced, Patio/Deck, Porch, Sprinkler System
Parking Features Attached Garage
Garage Spaces 2.0
Garage Description Auto Garage Door Opener
Roof Type Composition
Private Pool No
Building
Lot Description Corner, Cul-De-Sac, Subdivision Lot, Wooded
Story 1
Foundation Slab
Lot Size Range 1/4 Up to 1/2 Acre
Sewer Public Sewer
Water Public Water
Structure Type Brick,Stone
New Construction No
Schools
Elementary Schools Creek View Elementary School
Middle Schools College Station Middle School
High Schools College Station High School
School District 153 - College Station
Others
HOA Fee Include Other
Senior Community No
Restrictions Deed Restrictions
Tax ID 407563
Ownership Full Ownership
Energy Description Ceiling Fans,Digital Program Thermostat
Acceptable Financing Cash Sale, Conventional, FHA, VA
Tax Rate 2.1321
Disclosures Sellers Disclosure
Listing Terms Cash Sale, Conventional, FHA, VA
Financing Cash Sale,Conventional,FHA,VA
Special Listing Condition Sellers Disclosure
Read Less Info
Want to know what your home might be worth? Contact us for a FREE valuation!

Our team is ready to help you sell your home for the highest possible price ASAP

Bought with Non-MLS

"My job is to find and attract mastery-based agents to the office, protect the culture, and make sure everyone is happy! "






