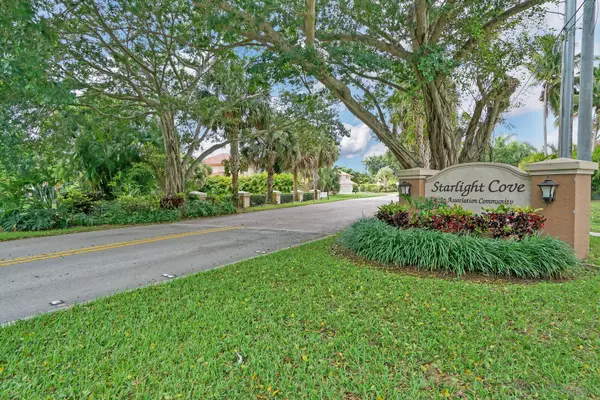Bought with Charles Rutenberg Realty FTL
$590,000
$630,000
6.3%For more information regarding the value of a property, please contact us for a free consultation.
4 Beds
2 Baths
1,545 SqFt
SOLD DATE : 03/30/2023
Key Details
Sold Price $590,000
Property Type Single Family Home
Sub Type Single Family Detached
Listing Status Sold
Purchase Type For Sale
Square Footage 1,545 sqft
Price per Sqft $381
Subdivision Riverglen East
MLS Listing ID RX-10845120
Sold Date 03/30/23
Style < 4 Floors,Ranch
Bedrooms 4
Full Baths 2
Construction Status Resale
HOA Fees $12/mo
HOA Y/N Yes
Year Built 1987
Annual Tax Amount $5,535
Tax Year 2021
Lot Size 7,500 Sqft
Property Description
Your Tropical Paradise awaits! HIGHLY DESIRED LOCATION. 1.7 MI TO DEER CREEK CC! OUTSTANDING 4/2 OPEN FLOOR PLAN/POOL/WATERFRONT home located in the Deer Isle of Starlight Cove. Walking distance to Villages of Hillsboro Park. Brand New euro tile driveway and porch. Hurricane impact windows and french doors. Popcorn removed, completely tiled, Upgraded kitchen, Stove pot filler faucet, granite, extra large island, led lighting, Custom Ez Blinds 2022, A/C & Water Heater 2022, upgraded door hinges & handles. Beautifully upgraded bathrooms. Office/Den/or 4th bedroom. Walk outside to your Oasis onto the Travertine patio/Pool with 2 putting greens, Extra large Tiki Hut/TV and fenced yard. Enjoy the lake in your new boat included. Basket Ball Hoop included. ENJOY YOUR NEW HOME OR LEASE OUT DAY
Location
State FL
County Broward
Community Deer Isle
Area 3417
Zoning X
Rooms
Other Rooms Attic, Convertible Bedroom, Den/Office, Family, Garage Converted, Laundry-Inside, Storage
Master Bath Mstr Bdrm - Ground, Separate Shower
Interior
Interior Features Dome Kitchen, French Door, Kitchen Island, Pantry, Pull Down Stairs, Split Bedroom, Walk-in Closet
Heating Central, Electric
Cooling Ceiling Fan, Central, Electric
Flooring Ceramic Tile
Furnishings Unfurnished
Exterior
Exterior Feature Auto Sprinkler, Custom Lighting, Fence, Open Patio, Open Porch, Shed
Parking Features Drive - Decorative, Driveway, Garage - Attached
Garage Spaces 2.0
Pool Inground
Community Features Sold As-Is
Utilities Available Cable, Electric, Public Sewer, Public Water
Amenities Available Basketball, Bike - Jog, Boating, Dog Park, Fitness Trail, Pickleball, Picnic Area, Playground, Sidewalks, Street Lights, Tennis
Waterfront Description Lake
Water Access Desc Ramp
View Lake
Roof Type Comp Shingle
Present Use Sold As-Is
Exposure East
Private Pool Yes
Building
Lot Description < 1/4 Acre
Story 1.00
Foundation CBS
Construction Status Resale
Schools
Elementary Schools Quiet Waters Elementary School
Middle Schools Lyons Creek Middle School
High Schools Monarch High School
Others
Pets Allowed Yes
HOA Fee Include Common Areas
Senior Community No Hopa
Restrictions Lease OK,None
Acceptable Financing Cash, Conventional, FHA, VA
Membership Fee Required No
Listing Terms Cash, Conventional, FHA, VA
Financing Cash,Conventional,FHA,VA
Pets Allowed No Aggressive Breeds
Read Less Info
Want to know what your home might be worth? Contact us for a FREE valuation!

Our team is ready to help you sell your home for the highest possible price ASAP

"My job is to find and attract mastery-based agents to the office, protect the culture, and make sure everyone is happy! "






