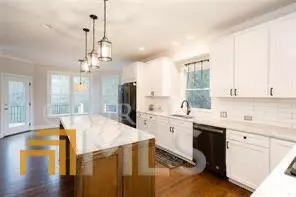$710,000
$710,000
For more information regarding the value of a property, please contact us for a free consultation.
5 Beds
5 Baths
3,524 SqFt
SOLD DATE : 03/30/2023
Key Details
Sold Price $710,000
Property Type Single Family Home
Sub Type Single Family Residence
Listing Status Sold
Purchase Type For Sale
Square Footage 3,524 sqft
Price per Sqft $201
Subdivision Burnt Hickory Registry
MLS Listing ID 10138884
Sold Date 03/30/23
Style Brick Front,Craftsman,Traditional
Bedrooms 5
Full Baths 4
Half Baths 2
HOA Fees $1,002
HOA Y/N Yes
Originating Board Georgia MLS 2
Year Built 2002
Annual Tax Amount $6,584
Tax Year 2022
Lot Size 0.800 Acres
Acres 0.8
Lot Dimensions 34848
Property Description
Check out this beautiful modern property located in sought-after Burnt Hickory Registry community within Harrison High school district. Front entrance welcomes you to into the light, airy open space that flows. This beauty boasts 5 bedrooms, 4 full baths and 2 half baths. Find your Owner's Suite on the main level. The renovated kitchen features gorgeous calacatta quartz countertops and stainless steel appliances including wine fridges. All mechanicals are about 2 years old. Enjoy the new Trex deck overlooking the huge, private yard. This home features a full finished basement with workout room and theatre room. This is a must see property -- wont last long!
Location
State GA
County Cobb
Rooms
Basement Finished Bath, Daylight, Interior Entry, Exterior Entry, Finished, Full
Interior
Interior Features Bookcases, Rear Stairs, Walk-In Closet(s), Master On Main Level, Split Bedroom Plan
Heating Central, Hot Water
Cooling Central Air, Attic Fan
Flooring Hardwood, Tile
Fireplaces Number 1
Fireplaces Type Family Room, Gas Starter
Fireplace Yes
Appliance Dishwasher, Disposal, Microwave, Other, Refrigerator
Laundry Mud Room
Exterior
Parking Features Garage Door Opener, Garage
Fence Fenced, Back Yard, Wood
Community Features None
Utilities Available Underground Utilities, Cable Available, Electricity Available, Phone Available, Sewer Available, Water Available
Waterfront Description No Dock Or Boathouse
View Y/N No
Roof Type Composition
Garage Yes
Private Pool No
Building
Lot Description Cul-De-Sac, Private
Faces Barrett Pkwy West, right on Stilesboro, left on Kennesaw Due West, right on Acworth Due West, left on Burnt Hickory Rd. Go straight into subdivision. Left on Registry Run - home on right
Sewer Public Sewer
Water Public
Structure Type Concrete
New Construction No
Schools
Elementary Schools Ford
Middle Schools Lost Mountain
High Schools Harrison
Others
HOA Fee Include Swimming,Tennis
Tax ID 20027200770
Security Features Carbon Monoxide Detector(s)
Special Listing Condition Resale
Read Less Info
Want to know what your home might be worth? Contact us for a FREE valuation!

Our team is ready to help you sell your home for the highest possible price ASAP

© 2025 Georgia Multiple Listing Service. All Rights Reserved.
"My job is to find and attract mastery-based agents to the office, protect the culture, and make sure everyone is happy! "






