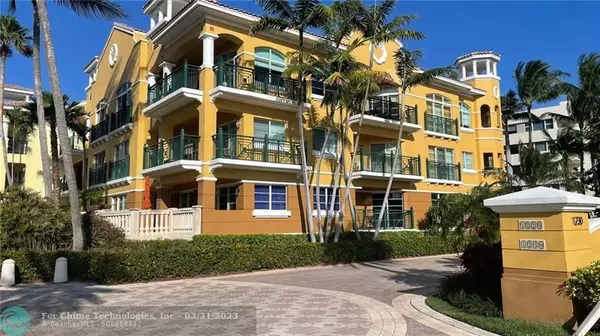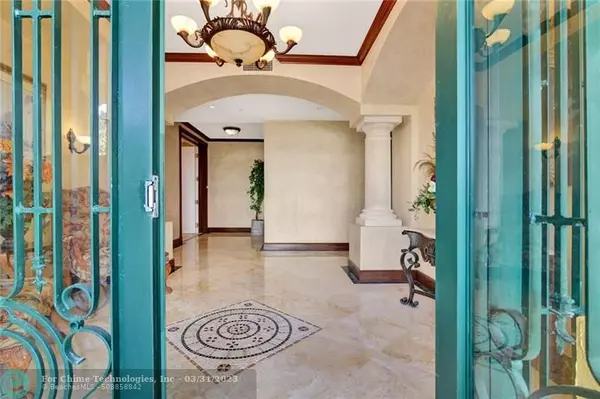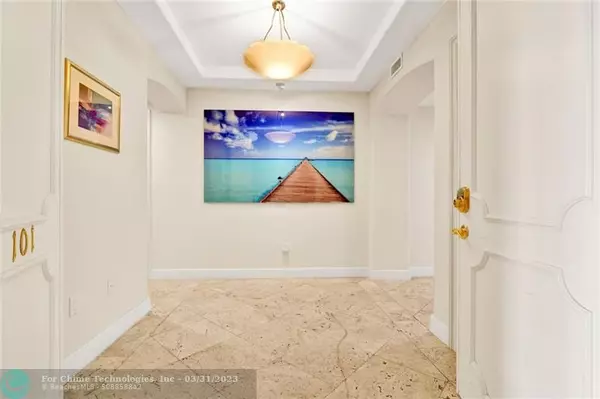$1,300,000
$1,325,000
1.9%For more information regarding the value of a property, please contact us for a free consultation.
3 Beds
2.5 Baths
2,160 SqFt
SOLD DATE : 03/30/2023
Key Details
Sold Price $1,300,000
Property Type Condo
Sub Type Condo
Listing Status Sold
Purchase Type For Sale
Square Footage 2,160 sqft
Price per Sqft $601
Subdivision Mediterranea Condo
MLS Listing ID F10367520
Sold Date 03/30/23
Style Condo 1-4 Stories
Bedrooms 3
Full Baths 2
Half Baths 1
Construction Status Resale
HOA Fees $1,750/mo
HOA Y/N Yes
Year Built 1999
Annual Tax Amount $10,309
Tax Year 2022
Property Description
Light and Bright SE Corner unit with 3 bedrooms and 2 1/2 baths. Third bedroom has a new Murphy Bed can be also used as an office, TV Den etc. 2020 Carrier A/C two speed system, 80 gal. hot water heater. Deeded beach access across the street. Beautiful gardens, waterfalls from two lagoons, and greenery between huge rocks. You'll be relaxed by the sounds of soothing water while enjoying your 30 ft. long patio with gate to the path way to the pool. Faces South with windows all along East Side for continuous brightness. Huge dock space with a 16,000 lb. lift for 33 ft. boat. With no lift can easily handle a 42 ft. boat. Assoc. has spent over a million dollars on improvements and they are all paid for. No Assessment! Two side by side garage spaces under bldg. Condo & Dock to be sold together.
Location
State FL
County Broward County
Community Mediterranea Condo
Area North Broward Ocean To Intracoastal (3111-3121)
Building/Complex Name MEDITERRANEA CONDO
Rooms
Bedroom Description At Least 1 Bedroom Ground Level,Entry Level,Master Bedroom Ground Level
Other Rooms Utility Room/Laundry
Dining Room Dining/Living Room, Family/Dining Combination
Interior
Interior Features First Floor Entry, Kitchen Island, Foyer Entry, Roman Tub, Split Bedroom, Walk-In Closets
Heating Central Heat, Heat Strip
Cooling Ceiling Fans, Central Cooling
Flooring Carpeted Floors, Laminate, Tile Floors
Equipment Automatic Garage Door Opener, Dishwasher, Disposal, Dryer, Electric Range, Electric Water Heater, Icemaker, Microwave, Refrigerator, Smoke Detector, Wall Oven, Washer
Furnishings Unfurnished
Exterior
Exterior Feature Barbeque, Deck, Open Balcony
Parking Features Attached
Garage Spaces 2.0
Community Features Gated Community
Amenities Available Boat Dock, Community Room, Elevator, Fitness Center, Exterior Lighting, Extra Storage, Heated Pool, Pool, Vehicle Wash Area
Waterfront Description Intracoastal Front,No Fixed Bridges,Ocean Access,Seawall
Water Access Y
Water Access Desc Deeded Beach Access,Boatlift,Deeded Dock,Private Dock
Private Pool No
Building
Unit Features Club Area View,Garden View,Pool Area View
Entry Level 1
Foundation Concrete Block Construction, Cbs Construction
Unit Floor 1
Construction Status Resale
Schools
Elementary Schools Cresthaven
Middle Schools Crystal Lakes
High Schools Deerfield Beach
Others
Pets Allowed Yes
HOA Fee Include 1750
Senior Community No HOPA
Restrictions No Trucks/Rv'S,Ok To Lease,Okay To Lease 1st Year
Security Features Elevator Secure,Garage Secured,Lobby Secured
Acceptable Financing Cash, Conventional
Membership Fee Required No
Listing Terms Cash, Conventional
Num of Pet 2
Special Listing Condition As Is
Pets Allowed Number Limit, Size Limit
Read Less Info
Want to know what your home might be worth? Contact us for a FREE valuation!

Our team is ready to help you sell your home for the highest possible price ASAP

Bought with Douglas Elliman
"My job is to find and attract mastery-based agents to the office, protect the culture, and make sure everyone is happy! "






