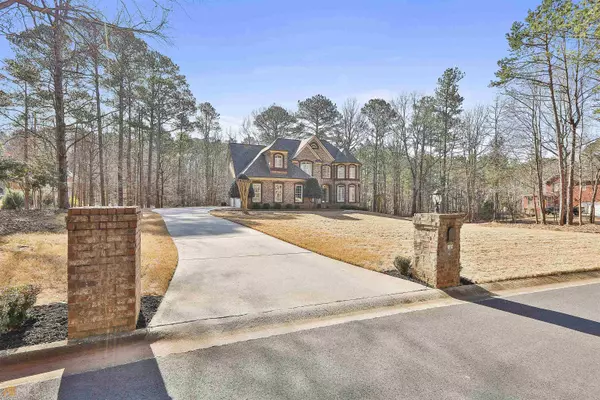$830,000
$815,000
1.8%For more information regarding the value of a property, please contact us for a free consultation.
5 Beds
4 Baths
5,167 SqFt
SOLD DATE : 03/30/2023
Key Details
Sold Price $830,000
Property Type Single Family Home
Sub Type Single Family Residence
Listing Status Sold
Purchase Type For Sale
Square Footage 5,167 sqft
Price per Sqft $160
Subdivision Whitewater Creek
MLS Listing ID 20104882
Sold Date 03/30/23
Style Brick 4 Side
Bedrooms 5
Full Baths 4
HOA Fees $2,664
HOA Y/N Yes
Originating Board Georgia MLS 2
Year Built 2001
Annual Tax Amount $6,534
Tax Year 2021
Lot Size 1.200 Acres
Acres 1.2
Lot Dimensions 1.2
Property Description
Immaculate house in Whitewater Creek subdivision, a prestigious gated lake and golf community in Fayetteville. The owner has kept this house very well and it is ready to move into. The main level has a formal dining room, an amazing office with a lot of natural light, a guest bedroom, a remodeled bathroom, family room, chef's kitchen, oversize deck, and laundry room. The two story family room has tons of natural light with a gorgeous custom fireplace as its centerpiece and built in bookcases. It opens into the kitchen. The white kitchen features granite countertops, plenty of counters and cabinets, stainless appliances, a huge breakfast bar, and a breakfast area with a view to the backyard. Nex to the kitchen there is an extensive deck to enjoy your afternoons looking over your relaxing backyard. On the second floor is the owner's suite, three more bedrooms, an updated jack and jill with marble tiles on walls and floor, a dream shower, and separated vanities. The oversized owners bedroom feels cozy and luxurious with trayed ceiling, sitting area and a bonus room that will be perfect for yoga, working out, nursery, TV room, or office. The updated master bathroom has dual sinks and separate vanity, that feels like a spa. The custom built closet is spectacular with space for everything. The finished terrace level is perfect for entertaining and family time with a huge recreational room, tv and ping pong area, two separate rooms for workouts, crafts, or his/her playroom; full bath, tool room that can be converted into a bedroom, and ultimate storage space. Terrace level already has the connection for a wet bar to complete the space. The home has many features including hardwood floors, plantation shutters, updated bathrooms and kitchen, new exterior and interior paint, and a new roof and water heater. Whitewater Country Club amenities include two pools, playgrounds, tennis courts, club house, fitness center, and a lot of activities during the year for all ages. Excellent location close to groceries, shopping, restaurants, Atlanta international airport, and hospitals. Access to 100 miles of Peachtree City golf cart paths. Please, take your shoes off during your visit. SHOWINGS STARTING ON WEDNESDAY 02/22/2023
Location
State GA
County Fayette
Rooms
Other Rooms Garage(s)
Basement Finished Bath, Daylight, Interior Entry, Exterior Entry, Finished
Dining Room Separate Room
Interior
Interior Features Bookcases, High Ceilings, Double Vanity, Entrance Foyer, Soaking Tub, Separate Shower, Tile Bath, Walk-In Closet(s), Split Bedroom Plan
Heating Natural Gas, Central
Cooling Electric, Central Air
Flooring Hardwood, Tile, Carpet
Fireplaces Number 1
Fireplaces Type Family Room
Fireplace Yes
Appliance Gas Water Heater, Dryer, Cooktop, Dishwasher, Disposal, Microwave, Oven, Refrigerator, Stainless Steel Appliance(s)
Laundry Mud Room
Exterior
Parking Features Attached, Garage Door Opener, Garage, Kitchen Level, Side/Rear Entrance
Community Features Clubhouse, Gated, Golf, Fitness Center, Playground, Pool, Swim Team, Tennis Court(s)
Utilities Available Underground Utilities, Cable Available, Electricity Available, High Speed Internet, Natural Gas Available, Phone Available, Water Available
View Y/N No
Roof Type Composition
Garage Yes
Private Pool No
Building
Lot Description Level, Private
Faces On Redwine Road, turn left onto Birkdale Dr. from Fayetteville, turn right onto Birkdale D. from Peachtree City. Turn right onto Broadmoor Dr. Turn left onto Bel-Aire Loop.
Sewer Septic Tank
Water Public
Structure Type Wood Siding,Brick
New Construction No
Schools
Elementary Schools Braelinn
Middle Schools Rising Starr
High Schools Starrs Mill
Others
HOA Fee Include Management Fee,Security,Swimming,Tennis
Tax ID 045117003
Security Features Carbon Monoxide Detector(s),Smoke Detector(s),Gated Community
Acceptable Financing Cash, Conventional, VA Loan
Listing Terms Cash, Conventional, VA Loan
Special Listing Condition Resale
Read Less Info
Want to know what your home might be worth? Contact us for a FREE valuation!

Our team is ready to help you sell your home for the highest possible price ASAP

© 2025 Georgia Multiple Listing Service. All Rights Reserved.
"My job is to find and attract mastery-based agents to the office, protect the culture, and make sure everyone is happy! "






