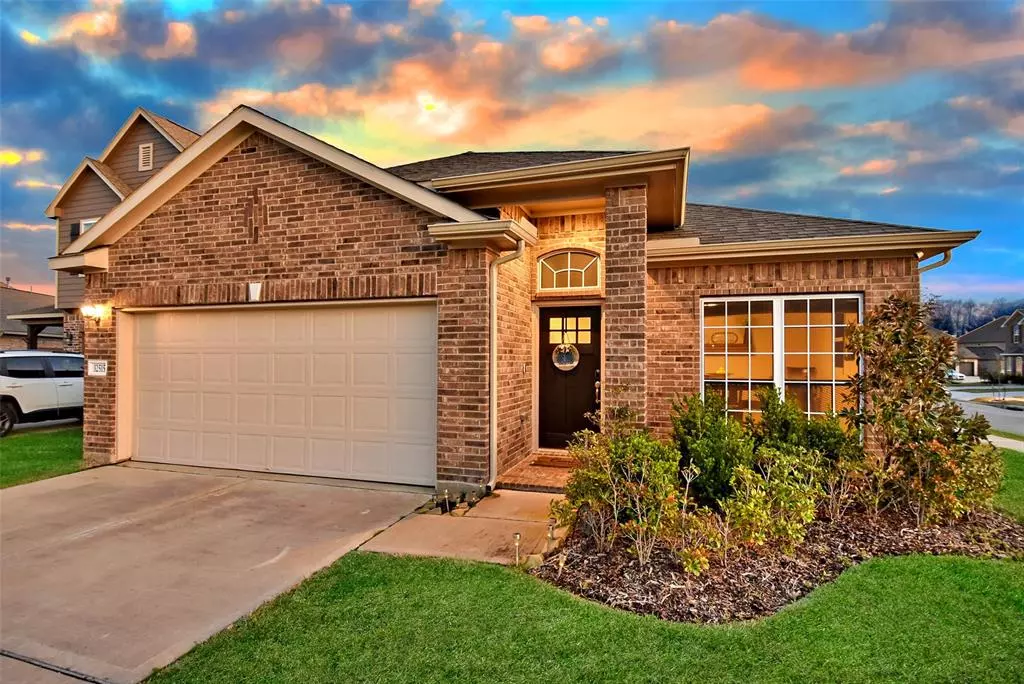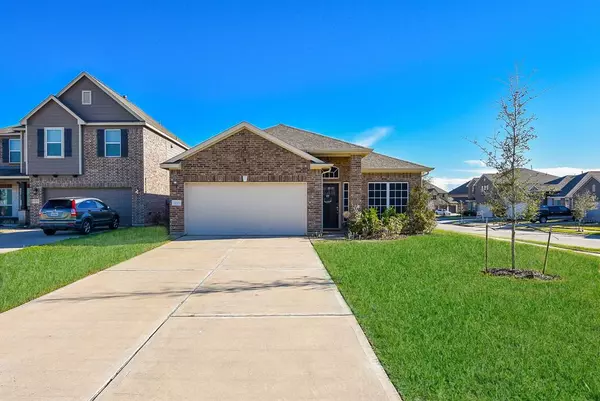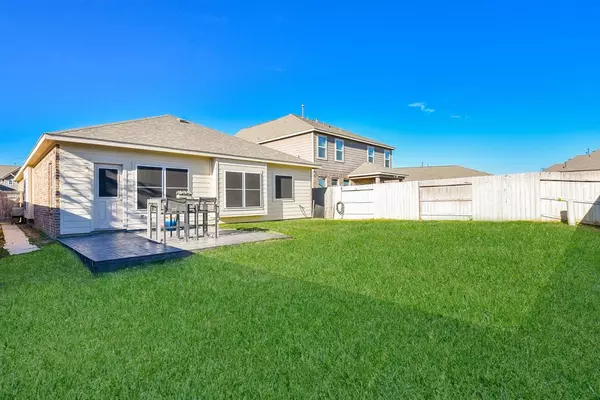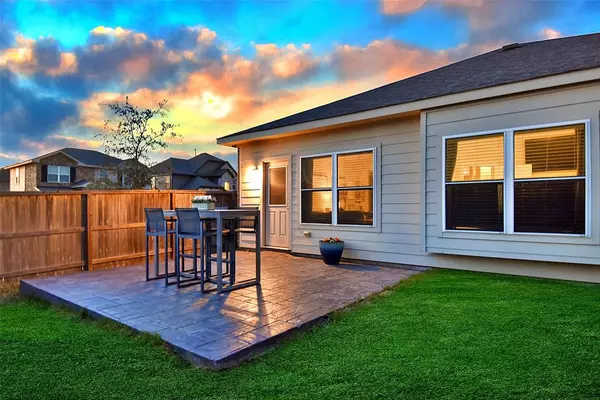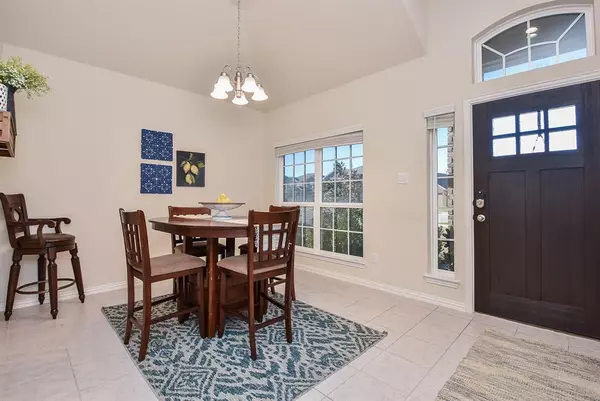$279,000
For more information regarding the value of a property, please contact us for a free consultation.
4 Beds
2 Baths
1,870 SqFt
SOLD DATE : 03/30/2023
Key Details
Property Type Single Family Home
Listing Status Sold
Purchase Type For Sale
Square Footage 1,870 sqft
Price per Sqft $160
Subdivision Vanbrooke Sec 1
MLS Listing ID 79939177
Sold Date 03/30/23
Style Traditional
Bedrooms 4
Full Baths 2
HOA Fees $66/ann
HOA Y/N 1
Year Built 2019
Annual Tax Amount $9,015
Tax Year 2022
Lot Size 8,112 Sqft
Acres 0.1862
Property Description
Pristine 1 story Anglia home located on a cul-de-sac in the quaint Vanbrooke community. You don't want to miss this 4 bedroom/ 2 bathroom home that has everything you've been waiting for and priced to move quick! Built in 2019, this meticulously maintained home offers a light, open layout with: no carpet, high ceilings, custom window treatments, large kitchen, Silestone countertops (kitchen and bathrooms), subway tile, walk-in pantry, breakfast and formal dining areas, REME HALO® Whole Home In-Duct Air Purifier, solar screens, water softener, 2 car attached garage, sprinkler system, and spacious backyard. This lovely home has easy access to I10 and 1093 and is zoned to highly desired LCISD schools.
Location
State TX
County Fort Bend
Area Fulshear/South Brookshire/Simonton
Rooms
Bedroom Description En-Suite Bath,Walk-In Closet
Other Rooms Breakfast Room, Formal Dining
Master Bathroom Primary Bath: Double Sinks, Primary Bath: Separate Shower, Primary Bath: Soaking Tub, Secondary Bath(s): Tub/Shower Combo
Kitchen Breakfast Bar, Kitchen open to Family Room, Under Cabinet Lighting, Walk-in Pantry
Interior
Interior Features Drapes/Curtains/Window Cover, Fire/Smoke Alarm, High Ceiling
Heating Central Gas
Cooling Central Electric
Flooring Tile
Exterior
Exterior Feature Back Yard, Back Yard Fenced, Patio/Deck, Sprinkler System
Garage Attached Garage
Garage Spaces 2.0
Roof Type Composition
Private Pool No
Building
Lot Description Corner, Cul-De-Sac
Story 1
Foundation Slab
Lot Size Range 0 Up To 1/4 Acre
Builder Name Anglia
Water Water District
Structure Type Brick,Cement Board
New Construction No
Schools
Elementary Schools Huggins Elementary School
Middle Schools Roberts/Leaman Junior High School
High Schools Fulshear High School
School District 33 - Lamar Consolidated
Others
HOA Fee Include Grounds,Recreational Facilities
Senior Community No
Restrictions Deed Restrictions
Tax ID 8835-01-001-0420-901
Ownership Full Ownership
Energy Description Attic Vents,Ceiling Fans,Digital Program Thermostat,High-Efficiency HVAC,Insulation - Other,North/South Exposure,Solar Screens
Acceptable Financing Cash Sale, Conventional, FHA, USDA Loan, VA
Tax Rate 3.2948
Disclosures Exclusions, Mud
Listing Terms Cash Sale, Conventional, FHA, USDA Loan, VA
Financing Cash Sale,Conventional,FHA,USDA Loan,VA
Special Listing Condition Exclusions, Mud
Read Less Info
Want to know what your home might be worth? Contact us for a FREE valuation!

Our team is ready to help you sell your home for the highest possible price ASAP

Bought with Greenwood King Properties - Kirby Office

"My job is to find and attract mastery-based agents to the office, protect the culture, and make sure everyone is happy! "

