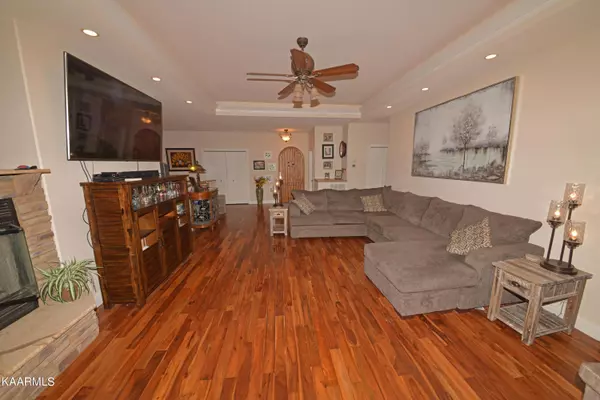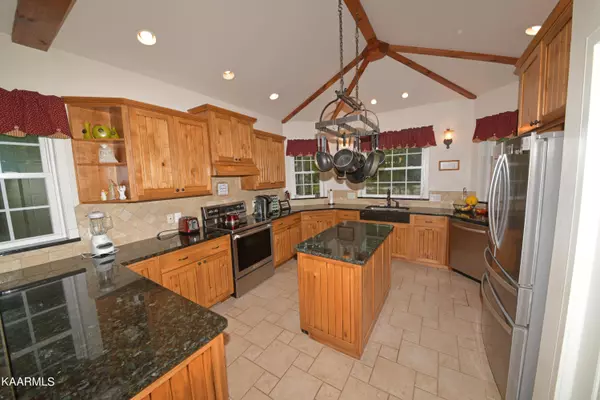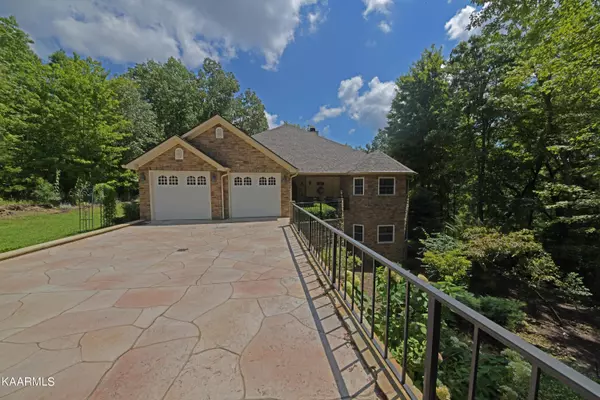$550,000
$560,000
1.8%For more information regarding the value of a property, please contact us for a free consultation.
4 Beds
3 Baths
2,622 SqFt
SOLD DATE : 03/29/2023
Key Details
Sold Price $550,000
Property Type Single Family Home
Sub Type Residential
Listing Status Sold
Purchase Type For Sale
Square Footage 2,622 sqft
Price per Sqft $209
Subdivision North Hampton
MLS Listing ID 1204488
Sold Date 03/29/23
Style Traditional
Bedrooms 4
Full Baths 3
HOA Fees $112/mo
Originating Board East Tennessee REALTORS® MLS
Year Built 2008
Lot Size 0.490 Acres
Acres 0.49
Lot Dimensions 101.12 X 139.28
Property Description
As of Feb 1 this home will have an assumable VA loan with a balance approx $380,000 at 2.5%. Save over $300,000 vs getting a new loan at 6.5%. Don't need to be a Vet to assume. Many new upgrades include a new 4 season sunroom with elec shades, new sliding doors, extended deck, new railing with ramp to fenced back yard with pavers patio & firepit, From driving up the on the draw bridge style driveway with new turn around area to walking through the English Tudor arched shaped front door into the clean, fresh white on cream tones of Swedish modern design. Come enjoy the ambiance this home offers, you'll be inspired to write your first Dicken's novel or paint your first Monet! Home features stone front, covered front porch, double garage doors, prof. landscaped, insulated 2x6 construction, new air handler 2022, new comm dehumidifier 2021. The English turret houses a French chef's dream kitchen with granite counters, sous chef's working island with pots hung overhead, an abundance of custom alderwood cabinets. wine cooler & wood beam ceilings. Living room features lighted trey ceiling, acacia hardwood floors, stone floor to ceiling gas fireplace and a view out of the new sliding glass doors. Master bedroom has large walk in closet, private balcony with views of surrounding vacant/wooded lots, lots of privacy, trey ceiling & hardwood floors. Master bath has twin glass sinks with custom faucets, double head tile walk in shower & separate tub. Main level guest room has adjoining bathroom with tile walk in shower.
Location
State TN
County Cumberland County - 34
Area 0.49
Rooms
Other Rooms LaundryUtility, DenStudy, Sunroom, Addl Living Quarter, Bedroom Main Level, Extra Storage, Mstr Bedroom Main Level, Split Bedroom
Basement Crawl Space Sealed, Partially Finished
Dining Room Formal Dining Area, Breakfast Room
Interior
Interior Features Cathedral Ceiling(s), Island in Kitchen, Pantry, Walk-In Closet(s)
Heating Central, Forced Air, Heat Pump, Propane, Electric
Cooling Central Cooling
Flooring Carpet, Hardwood, Tile
Fireplaces Number 1
Fireplaces Type Stone, Ventless, Gas Log
Fireplace Yes
Appliance Dishwasher, Disposal, Humidifier, Smoke Detector, Self Cleaning Oven, Refrigerator, Microwave
Heat Source Central, Forced Air, Heat Pump, Propane, Electric
Laundry true
Exterior
Exterior Feature Windows - Vinyl, Windows - Insulated, Fenced - Yard, Patio, Porch - Covered, Prof Landscaped, Deck, Cable Available (TV Only), Balcony
Garage Garage Door Opener, Attached, Main Level
Garage Spaces 2.0
Garage Description Attached, Garage Door Opener, Main Level, Attached
Pool true
Amenities Available Clubhouse, Golf Course, Playground, Recreation Facilities, Sauna, Security, Pool, Tennis Court(s)
View Country Setting, Wooded, Seasonal Mountain
Porch true
Parking Type Garage Door Opener, Attached, Main Level
Total Parking Spaces 2
Garage Yes
Building
Lot Description Private, Wooded, Golf Community
Faces From Peavine Rd turn onto Catoosa Blvd, then left turn on Rotherham Dr, home is on right, the castle looking home, sign in yard
Sewer Public Sewer
Water Public
Architectural Style Traditional
Structure Type Stone,Vinyl Siding,Block,Frame
Others
HOA Fee Include Fire Protection,Trash,Sewer,Security,Some Amenities
Restrictions Yes
Tax ID 065E A 044.00
Energy Description Electric, Propane
Read Less Info
Want to know what your home might be worth? Contact us for a FREE valuation!

Our team is ready to help you sell your home for the highest possible price ASAP

"My job is to find and attract mastery-based agents to the office, protect the culture, and make sure everyone is happy! "






