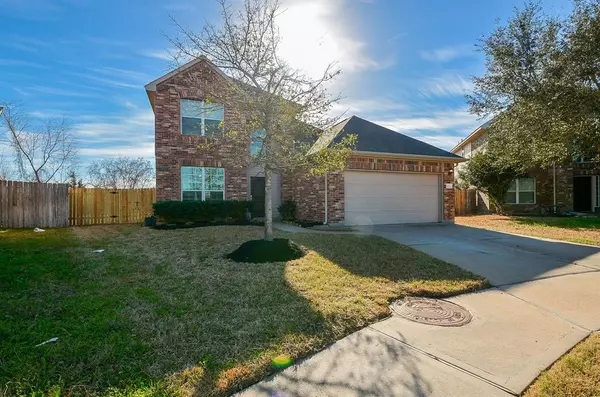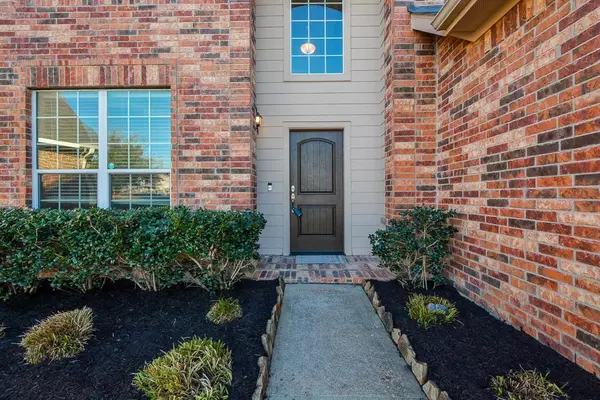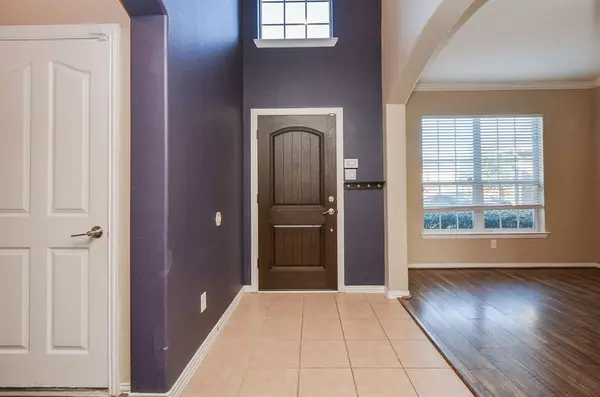$325,000
For more information regarding the value of a property, please contact us for a free consultation.
4 Beds
2.1 Baths
2,322 SqFt
SOLD DATE : 03/24/2023
Key Details
Property Type Single Family Home
Listing Status Sold
Purchase Type For Sale
Square Footage 2,322 sqft
Price per Sqft $137
Subdivision Lakecrest Forest Sec 3
MLS Listing ID 19624782
Sold Date 03/24/23
Style Traditional
Bedrooms 4
Full Baths 2
Half Baths 1
HOA Fees $49/ann
HOA Y/N 1
Year Built 2013
Annual Tax Amount $7,103
Tax Year 2022
Lot Size 9,797 Sqft
Acres 0.2249
Property Description
This wonderful 4 bedroom home with gameroom and huge backyard is on the market at a great price. The features include but not limited to tile in foyer, wet areas, engineered wood floors throughout the 1st floor. The kitchen has 42" cabinets, microwave, gas stove, tile backslash, and refrigerator. The washer and dryer are also staying. Enjoy nice view of the fireplace from the kitchen overlooking the breakfast area and family room. The master bath has a dual vanity, soaking garden tub with separate shower. Nice walking in master closet. The upstairs carpet was installed 11/22. Huge backyard to play catch. No back neighbors. Great Katy schools. Just around the corner from baseball park and soccer fields.
Location
State TX
County Harris
Area Katy - Old Towne
Rooms
Bedroom Description Primary Bed - 1st Floor
Other Rooms 1 Living Area, Breakfast Room, Formal Dining, Gameroom Up, Utility Room in House
Master Bathroom Primary Bath: Double Sinks, Primary Bath: Separate Shower, Primary Bath: Soaking Tub, Secondary Bath(s): Tub/Shower Combo
Den/Bedroom Plus 4
Kitchen Pantry
Interior
Interior Features Crown Molding, Dryer Included, Fire/Smoke Alarm, Formal Entry/Foyer, Refrigerator Included, Washer Included
Heating Central Electric
Cooling Central Electric
Flooring Carpet, Engineered Wood
Fireplaces Number 1
Fireplaces Type Gas Connections
Exterior
Exterior Feature Fully Fenced
Parking Features Attached Garage
Garage Spaces 2.0
Roof Type Composition
Private Pool No
Building
Lot Description Cul-De-Sac
Story 2
Foundation Slab
Lot Size Range 0 Up To 1/4 Acre
Builder Name Anglia
Water Water District
Structure Type Brick,Cement Board
New Construction No
Schools
Elementary Schools King Elementary School
Middle Schools Haskett Junior High School
High Schools Paetow High School
School District 30 - Katy
Others
Senior Community No
Restrictions Deed Restrictions
Tax ID 132-945-002-0015
Energy Description Ceiling Fans,Digital Program Thermostat,Insulated/Low-E windows,Insulation - Blown Cellulose
Acceptable Financing Cash Sale, Conventional, FHA, VA
Tax Rate 2.6083
Disclosures Mud, Sellers Disclosure
Listing Terms Cash Sale, Conventional, FHA, VA
Financing Cash Sale,Conventional,FHA,VA
Special Listing Condition Mud, Sellers Disclosure
Read Less Info
Want to know what your home might be worth? Contact us for a FREE valuation!

Our team is ready to help you sell your home for the highest possible price ASAP

Bought with Texas Premier Realty

"My job is to find and attract mastery-based agents to the office, protect the culture, and make sure everyone is happy! "






