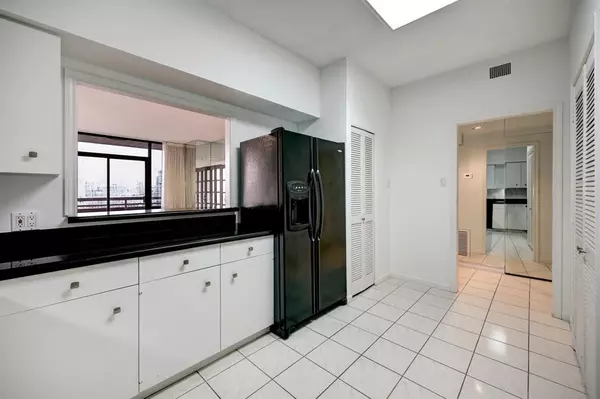$229,900
For more information regarding the value of a property, please contact us for a free consultation.
2 Beds
2 Baths
1,198 SqFt
SOLD DATE : 03/27/2023
Key Details
Property Type Condo
Listing Status Sold
Purchase Type For Sale
Square Footage 1,198 sqft
Price per Sqft $166
Subdivision The Greenway
MLS Listing ID 44304288
Sold Date 03/27/23
Bedrooms 2
Full Baths 2
HOA Fees $1,098/mo
Year Built 1980
Annual Tax Amount $5,987
Tax Year 2021
Property Description
10th floor 2 bedroom/2 bathroom condo in the heart of the city at an affordable price! Balcony overlooking Greenway Plaza and lush landscaping below. Cute kitchen with granite counters, plenty of prep and storage space, along with a pass -through bar to serve guests in the Living/Dining area. Abundant natural light fills all the rooms from the floor to ceiling windows. Lot of options for furniture arrangements in the Living/Dining combo space. Guest bedroom has bi-folding doors which open into the Living room and nice size closet. Large primary bedroom equipped with shutters, great walk-in closet and ensuite bathroom with tub/shower combo. Fantastic location within minutes of Costco, multiple fitness gyms, shopping, and plenty of restaurants. Easy access to freeways, Downtown, Upper Kirby, Rice Village and Galleria. Full-service building w/concierge, porter, valet, and heated pool.
Location
State TX
County Harris
Area Greenway Plaza
Building/Complex Name GREENWAY
Rooms
Bedroom Description En-Suite Bath,Walk-In Closet
Other Rooms 1 Living Area, Living/Dining Combo, Utility Room in House
Master Bathroom Primary Bath: Tub/Shower Combo, Secondary Bath(s): Tub/Shower Combo
Den/Bedroom Plus 2
Kitchen Pantry, Under Cabinet Lighting
Interior
Interior Features Balcony, Chilled Water System, Drapes/Curtains/Window Cover, Pressurized Stairwell, Refrigerator Included
Heating Central Electric
Cooling Central Electric, Other Cooling
Flooring Carpet, Laminate, Tile
Appliance Dryer Included, Electric Dryer Connection, Refrigerator, Stacked, Washer Included
Dryer Utilities 1
Exterior
Exterior Feature Service Elevator, Trash Chute
View East, South
Street Surface Concrete,Curbs,Gutters
Total Parking Spaces 2
Private Pool No
Building
Faces Southwest
New Construction No
Schools
Elementary Schools Poe Elementary School
Middle Schools Lanier Middle School
High Schools Lamar High School (Houston)
School District 27 - Houston
Others
HOA Fee Include Building & Grounds,Cable TV,Concierge,Insurance Common Area,Limited Access,Partial Utilities,Porter,Recreational Facilities,Trash Removal,Valet Parking,Water and Sewer
Senior Community No
Tax ID 114-903-001-0063
Ownership Full Ownership
Energy Description Digital Program Thermostat
Acceptable Financing Cash Sale, Conventional
Tax Rate 2.3307
Disclosures HOA First Right of Refusal, Sellers Disclosure
Listing Terms Cash Sale, Conventional
Financing Cash Sale,Conventional
Special Listing Condition HOA First Right of Refusal, Sellers Disclosure
Read Less Info
Want to know what your home might be worth? Contact us for a FREE valuation!

Our team is ready to help you sell your home for the highest possible price ASAP

Bought with Compass RE Texas, LLC - Houston

"My job is to find and attract mastery-based agents to the office, protect the culture, and make sure everyone is happy! "






