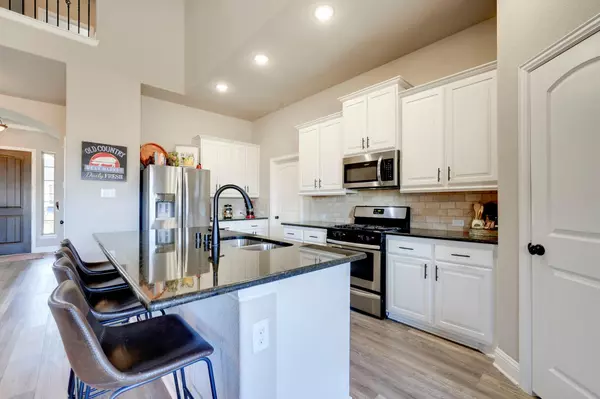$525,000
For more information regarding the value of a property, please contact us for a free consultation.
4 Beds
4 Baths
2,644 SqFt
SOLD DATE : 03/29/2023
Key Details
Property Type Single Family Home
Sub Type Single Family Residence
Listing Status Sold
Purchase Type For Sale
Square Footage 2,644 sqft
Price per Sqft $198
Subdivision Sonoma Verde Ph 1B
MLS Listing ID 20268234
Sold Date 03/29/23
Style Traditional
Bedrooms 4
Full Baths 3
Half Baths 1
HOA Fees $65/ann
HOA Y/N Mandatory
Year Built 2017
Lot Size 7,448 Sqft
Acres 0.171
Lot Dimensions 62X120
Property Description
This beautifully updated house has it all with four bedrooms, a study, a media room, and with an open floorplan.
The warm and inviting living room has plenty of natural light that spills into the kitchen with tons of cabinet storage and countertop space, making meal prep and hosting a breeze. The island is spacious and has seating space perfect for entertaining or quick meals. The adjacent dining area is perfect for family meals or intimate gatherings.The primary bedroom is a private retreat that features a large walk-in closet and an en-suite bathroom complete with a double vanity, soaking tub, and separate shower. The three additional bedrooms and your media room are upstairs and are anchored by an open game room area. Enjoy the outdoors with a large backyard that is perfect for hosting barbecues or playing with pets. There’s even room for a pool if you want to put one in. The house also features a covered patio for outdoor dining and relaxation.
Location
State TX
County Rockwall
Community Community Pool, Fishing, Sidewalks
Direction From I-30, head South on 205. Turn left on Via Toscana Take second exit on roundabout to Bertino Property is on your left
Rooms
Dining Room 1
Interior
Interior Features Cable TV Available, Flat Screen Wiring, Granite Counters, High Speed Internet Available, Kitchen Island, Open Floorplan, Pantry, Vaulted Ceiling(s), Walk-In Closet(s)
Heating Natural Gas
Cooling Ceiling Fan(s), Central Air, Electric
Flooring Carpet, Ceramic Tile, Luxury Vinyl Plank
Fireplaces Number 1
Fireplaces Type Gas Logs
Appliance Dishwasher, Disposal, Gas Range, Microwave
Heat Source Natural Gas
Exterior
Exterior Feature Covered Patio/Porch, Rain Gutters
Garage Spaces 2.0
Fence Wood
Community Features Community Pool, Fishing, Sidewalks
Utilities Available Cable Available, Electricity Available, Individual Gas Meter, Individual Water Meter, Rural Water District, Sidewalk, Underground Utilities
Roof Type Composition
Garage Yes
Building
Lot Description Lrg. Backyard Grass, Sprinkler System, Subdivision
Story Two
Foundation Slab
Structure Type Brick
Schools
Elementary Schools Sharon Shannon
Middle Schools Cain
High Schools Rockwall
School District Rockwall Isd
Others
Ownership See Agent
Acceptable Financing Cash, Conventional, FHA, VA Loan
Listing Terms Cash, Conventional, FHA, VA Loan
Financing FHA
Read Less Info
Want to know what your home might be worth? Contact us for a FREE valuation!

Our team is ready to help you sell your home for the highest possible price ASAP

©2024 North Texas Real Estate Information Systems.
Bought with Christiane Miller • eXp Realty LLC

"My job is to find and attract mastery-based agents to the office, protect the culture, and make sure everyone is happy! "






