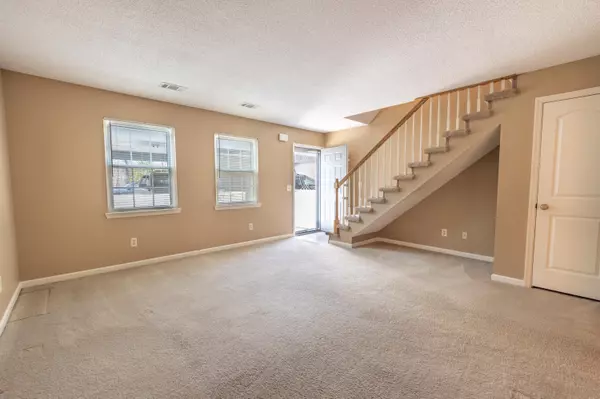$215,000
$208,900
2.9%For more information regarding the value of a property, please contact us for a free consultation.
2 Beds
2 Baths
1,152 SqFt
SOLD DATE : 03/28/2023
Key Details
Sold Price $215,000
Property Type Townhouse
Sub Type Townhouse
Listing Status Sold
Purchase Type For Sale
Square Footage 1,152 sqft
Price per Sqft $186
Subdivision Thrushwood Townhome
MLS Listing ID 1369433
Sold Date 03/28/23
Bedrooms 2
Full Baths 1
Half Baths 1
Originating Board Greater Chattanooga REALTORS®
Year Built 1988
Lot Size 3,920 Sqft
Acres 0.09
Lot Dimensions 18.05 X 220.72
Property Description
This adorable, move-in ready home is conveniently located to stores for all of your daily needs and quick access to TN-29. This home has been carefully maintained by the owner with several improvements over the years. Improvements include new tile in kitchen, dining room, half bath, and foyer/entrance (replaced 2008), all new windows (replaced 2009), new refrigerator (replaced 2018), new a/c unit (replaced 2019), new water heater (replaced 2019), back deck and fence replaced 2022, new toilet in half bath (replaced 2022), new roof (completed 2022), and new tile in upstairs bathroom (replaced 2023)
As you can see this home has been well cared for! All you need to do is move in and make yourself at home! The convenient layout features the living room, half bath, dining room and kitchen on the main level. Enjoy the entrance to the back patio from the dining room for convenient access to grill out or enjoy a nice cup of coffee on beautiful mornings. There's also plenty of space to put a patio set or some raised bed gardens. The second level features two spacious bedrooms with ample closet space and a full bathroom with a shower/tub combo. From the master bedroom you can access the elevated back porch, perfect for a chair and small side table to relax and enjoy our beautiful Tennessee weather. Finally, the home includes a one car, covered car port for parking.
Make this beautiful house your home at a price point that is hard to come by these days!
Location
State TN
County Hamilton
Area 0.09
Rooms
Basement None
Interior
Interior Features Open Floorplan, Pantry, Tub/shower Combo
Heating Electric
Cooling Central Air, Electric
Flooring Carpet, Tile
Fireplace No
Window Features Vinyl Frames
Appliance Refrigerator, Free-Standing Electric Range, Electric Water Heater, Dishwasher
Heat Source Electric
Laundry Electric Dryer Hookup, Gas Dryer Hookup, Laundry Closet, Laundry Room, Washer Hookup
Exterior
Carport Spaces 1
Community Features None
Utilities Available Phone Available, Sewer Connected
Roof Type Shingle
Porch Deck, Patio
Garage No
Building
Lot Description Level
Faces (accessing N Access Road from TN 153) Follow N Access Road through two traffic circles (for about 2 miles), then use any two lanes to turn left on Hixson Pike and follow for about .2 miles. Use the right to lanes to turn right onto Ashland terrace and follow for about 1.2 miles. Turn left onto Thrushwood Drive; unit will be to your right when you turn into Thrushwood Townhomes subdivision.
Story Two
Foundation Slab
Water Public
Structure Type Other
Schools
Elementary Schools Rivermont Elementary
Middle Schools Red Bank Middle
High Schools Red Bank High School
Others
Senior Community No
Tax ID 109o E 002.13
Security Features Smoke Detector(s)
Acceptable Financing Cash, Conventional, FHA, VA Loan, Owner May Carry
Listing Terms Cash, Conventional, FHA, VA Loan, Owner May Carry
Read Less Info
Want to know what your home might be worth? Contact us for a FREE valuation!

Our team is ready to help you sell your home for the highest possible price ASAP

"My job is to find and attract mastery-based agents to the office, protect the culture, and make sure everyone is happy! "






