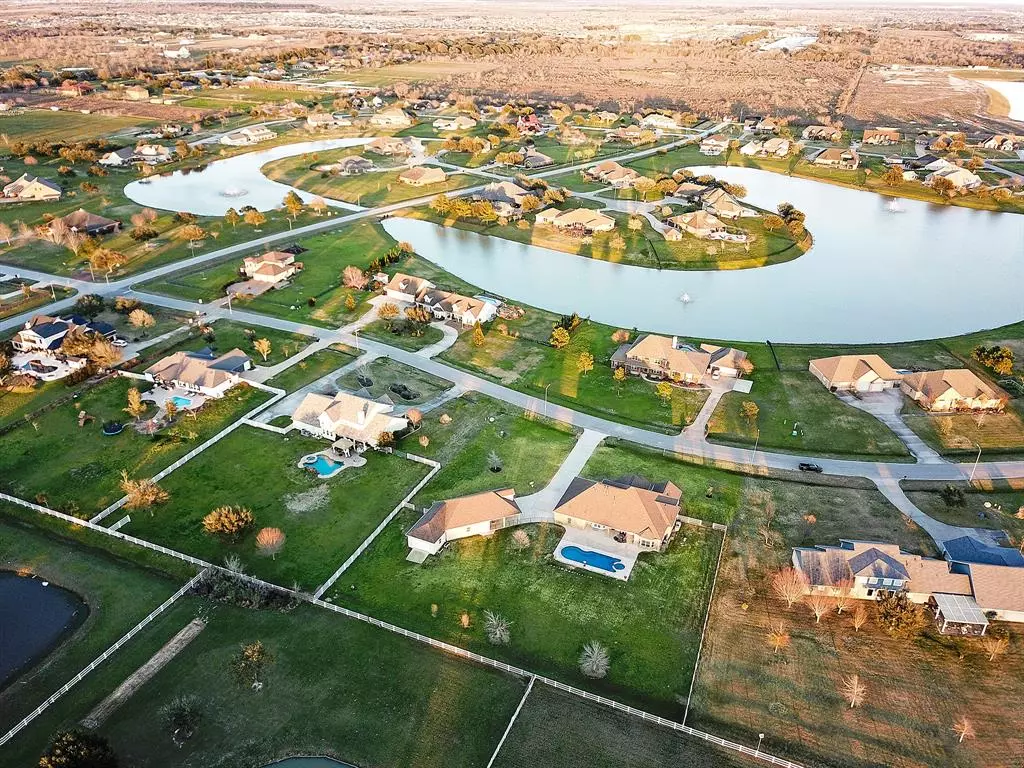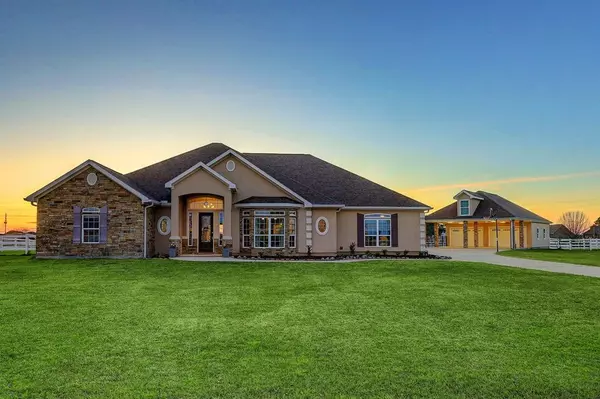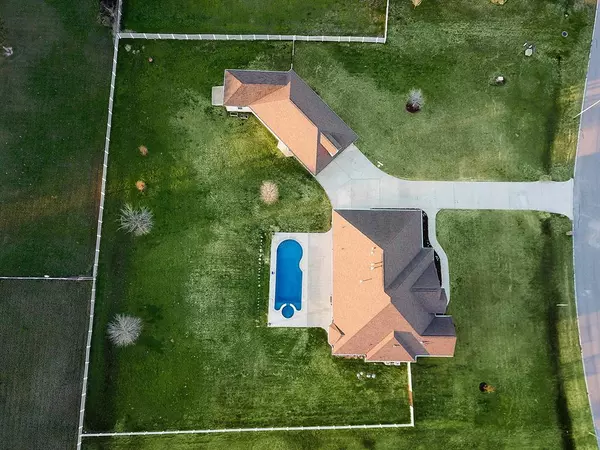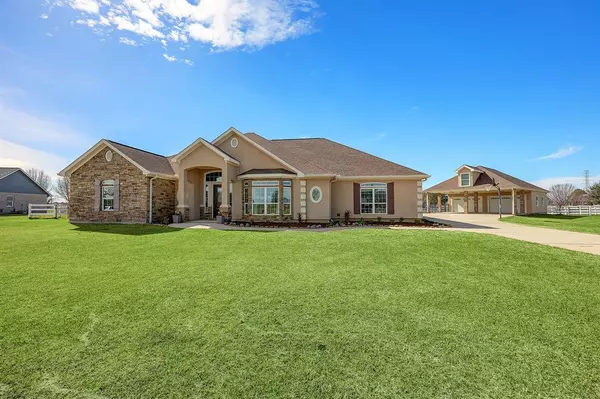$675,000
For more information regarding the value of a property, please contact us for a free consultation.
3 Beds
2.1 Baths
3,098 SqFt
SOLD DATE : 03/28/2023
Key Details
Property Type Single Family Home
Listing Status Sold
Purchase Type For Sale
Square Footage 3,098 sqft
Price per Sqft $217
Subdivision Katy Lake Estates
MLS Listing ID 14162506
Sold Date 03/28/23
Style Ranch,Traditional
Bedrooms 3
Full Baths 2
Half Baths 1
HOA Fees $110/ann
HOA Y/N 1
Year Built 2012
Annual Tax Amount $11,705
Tax Year 2022
Lot Size 1.258 Acres
Acres 1.258
Property Description
Experience luxury living in this exquisite home in Katy Lake Estates. As you enter you're greeted by a spacious & inviting foyer with stunning engineered wood floors. The open-concept living area features an abundance of light, a cozy fireplace, & tray ceilings. The kitchen is fit for a chef w/ stainless steel appliances, a 5-burner gas cooktop, rich cabinetry, & granite counters. The adjacent dining areas are ideal for gatherings. Retreat to your primary suite complete with a spa-like bathroom featuring a deep soaking tub, a luxurious walk-in shower w/ dual shower heads, & dual vanities. Two additional bedrooms offer ample space for guests & family, and there's a flex room which makes a great study, bedroom or game room. The backyard is an outdoor retreat, featuring a covered patio & sprawling lawn, and the heated, saltwater pool offers the ultimate space for relaxation & fun. Did you see the 6-car garage? Don't miss your chance to own a piece of heaven in this coveted lake community.
Location
State TX
County Harris
Area Katy - Old Towne
Rooms
Bedroom Description All Bedrooms Down,En-Suite Bath,Primary Bed - 1st Floor,Sitting Area,Split Plan,Walk-In Closet
Other Rooms Breakfast Room, Family Room, Formal Dining, Living Area - 1st Floor, Utility Room in House
Master Bathroom Half Bath, Primary Bath: Double Sinks, Primary Bath: Separate Shower, Primary Bath: Soaking Tub, Secondary Bath(s): Tub/Shower Combo
Den/Bedroom Plus 4
Kitchen Breakfast Bar, Island w/ Cooktop, Kitchen open to Family Room, Pantry, Under Cabinet Lighting
Interior
Interior Features Crown Molding, Drapes/Curtains/Window Cover, Fire/Smoke Alarm, Formal Entry/Foyer, High Ceiling, Wired for Sound
Heating Central Gas
Cooling Central Electric
Flooring Carpet, Engineered Wood, Tile
Fireplaces Number 1
Fireplaces Type Mock Fireplace
Exterior
Exterior Feature Back Yard, Back Yard Fenced, Covered Patio/Deck, Patio/Deck, Porch, Side Yard, Spa/Hot Tub, Sprinkler System
Parking Features Attached/Detached Garage
Garage Spaces 6.0
Garage Description Additional Parking, Auto Garage Door Opener, Double-Wide Driveway, Porte-Cochere
Pool Fiberglass, Heated, In Ground, Salt Water
Roof Type Composition
Private Pool Yes
Building
Lot Description Subdivision Lot
Faces West
Story 1
Foundation Slab
Lot Size Range 1 Up to 2 Acres
Sewer Septic Tank
Water Aerobic, Well
Structure Type Brick,Stone,Stucco
New Construction No
Schools
Elementary Schools Mcelwain Elementary School
Middle Schools Haskett Junior High School
High Schools Paetow High School
School District 30 - Katy
Others
HOA Fee Include Grounds,Other
Senior Community No
Restrictions Deed Restrictions
Tax ID 127-292-001-0004
Ownership Full Ownership
Energy Description Attic Vents,Ceiling Fans,Digital Program Thermostat,Energy Star Appliances,Energy Star/CFL/LED Lights,High-Efficiency HVAC,Insulated Doors,Insulated/Low-E windows,Insulation - Blown Cellulose
Acceptable Financing Cash Sale, Conventional, Seller to Contribute to Buyer's Closing Costs, VA
Tax Rate 1.9377
Disclosures Exclusions, Sellers Disclosure
Green/Energy Cert Other Green Certification
Listing Terms Cash Sale, Conventional, Seller to Contribute to Buyer's Closing Costs, VA
Financing Cash Sale,Conventional,Seller to Contribute to Buyer's Closing Costs,VA
Special Listing Condition Exclusions, Sellers Disclosure
Read Less Info
Want to know what your home might be worth? Contact us for a FREE valuation!

Our team is ready to help you sell your home for the highest possible price ASAP

Bought with Coldwell Banker Properties
"My job is to find and attract mastery-based agents to the office, protect the culture, and make sure everyone is happy! "






