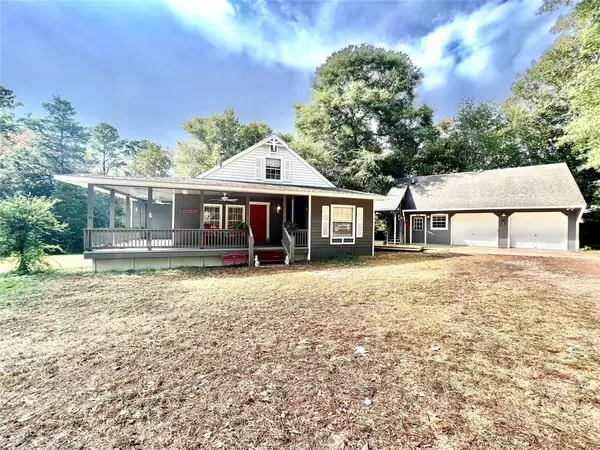$349,999
For more information regarding the value of a property, please contact us for a free consultation.
4 Beds
3.1 Baths
1,914 SqFt
SOLD DATE : 03/27/2023
Key Details
Property Type Single Family Home
Listing Status Sold
Purchase Type For Sale
Square Footage 1,914 sqft
Price per Sqft $182
Subdivision River Creek Village #2
MLS Listing ID 20505436
Sold Date 03/27/23
Style Craftsman
Bedrooms 4
Full Baths 3
Half Baths 1
Year Built 2003
Annual Tax Amount $3,772
Tax Year 2021
Lot Size 5.010 Acres
Acres 5.01
Property Description
CRAFTSMAN'S HOME, AMAZING ATTENTION TO DETAIL! Peaceful, serene beauty w/3 bedrooms & 3 baths in main home + Guest suite w/half bath + separate central HVAC & office next to oversized workshop/garage + oversized 2 car carport on slab, circle drive, freshly painted extensive sweeping covered porches w/new ceiling fans to enjoy amazing views of wildlife & the great outdoors on a 5 Acre Homestead that Backs to a Spring Fed Creek. Hand Carved Wood Mantle, Pantry & Utility Doors by Original Artist/Owner/builder. This HOME was crafted from a lot of the wood cleared from this very property! Open expansive living area w/gorgeous beams, hand crafted CUSTOM, STURDY cabinets & Drawers, bathroom vanities, cedar closet, too much to list! Just down the Rd from Sam Houston National Forest, minutes from Lake Livingston & Naskila Casino & Recreational areas! Must see to believe this one of a kind hand crafted home from an original artist! Call to make your appointment soon, this is a Serene Oasis!
Location
State TX
County San Jacinto
Area Coldspring/South San Jacinto County
Rooms
Bedroom Description 2 Bedrooms Down,En-Suite Bath,Primary Bed - 1st Floor,Primary Bed - 2nd Floor,Walk-In Closet
Other Rooms Family Room, Gameroom Up, Garage Apartment, Guest Suite, Home Office/Study, Kitchen/Dining Combo, Living Area - 1st Floor, Living Area - 2nd Floor, Quarters/Guest House, Utility Room in House
Den/Bedroom Plus 4
Kitchen Butler Pantry, Island w/o Cooktop, Kitchen open to Family Room, Pantry, Pots/Pans Drawers, Second Sink
Interior
Interior Features Crown Molding, Drapes/Curtains/Window Cover, Fire/Smoke Alarm
Heating Central Gas
Cooling Central Electric
Flooring Carpet, Tile
Fireplaces Number 1
Fireplaces Type Gaslog Fireplace
Exterior
Exterior Feature Back Yard, Covered Patio/Deck, Detached Gar Apt /Quarters, Partially Fenced, Patio/Deck, Porch, Private Driveway, Side Yard, Workshop
Garage Detached Garage, Oversized Garage
Garage Spaces 2.0
Carport Spaces 2
Garage Description Additional Parking, Circle Driveway, Driveway Gate, Workshop
Waterfront Description Bayou Frontage
Roof Type Composition
Accessibility Driveway Gate
Private Pool No
Building
Lot Description Other, Waterfront
Story 1.5
Foundation Pier & Beam
Sewer Septic Tank
Water Well
Structure Type Cement Board,Wood
New Construction No
Schools
Elementary Schools Shepherd Primary School
Middle Schools Shepherd Middle School
High Schools Shepherd High School
School District 130 - Shepherd
Others
Restrictions Unknown
Tax ID 76994
Energy Description Ceiling Fans,Insulated/Low-E windows
Acceptable Financing Cash Sale, Conventional
Tax Rate 1.8509
Disclosures Estate, Exclusions, No Disclosures
Listing Terms Cash Sale, Conventional
Financing Cash Sale,Conventional
Special Listing Condition Estate, Exclusions, No Disclosures
Read Less Info
Want to know what your home might be worth? Contact us for a FREE valuation!

Our team is ready to help you sell your home for the highest possible price ASAP

Bought with Sunrise Realty

"My job is to find and attract mastery-based agents to the office, protect the culture, and make sure everyone is happy! "






