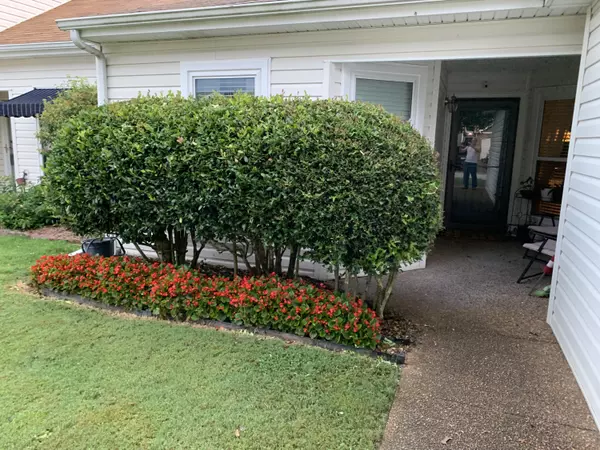$262,400
$264,900
0.9%For more information regarding the value of a property, please contact us for a free consultation.
2 Beds
2 Baths
1,404 SqFt
SOLD DATE : 03/27/2023
Key Details
Sold Price $262,400
Property Type Townhouse
Sub Type Townhouse
Listing Status Sold
Purchase Type For Sale
Square Footage 1,404 sqft
Price per Sqft $186
Subdivision Valleybrook Park
MLS Listing ID 1369789
Sold Date 03/27/23
Bedrooms 2
Full Baths 2
HOA Fees $2/ann
Originating Board Greater Chattanooga REALTORS®
Year Built 1988
Lot Dimensions of record
Property Description
Welcome home to this immaculate one level end unit townhome. It has recently been updated with new windows, new heat and air, new flooring and new countertops. What more could you ask for? Well, (BONUS!!!) the sellers are also leaving the refrigerator and the washer and dryer. This unit is so spacious, with two walk in closets and a large attic storage you will surely have a place for everything. Did I mention the garage? This unit also has a one car garage and plenty of driveway parking too. You will love the private backyard that is fenced on 3 sides. The sellers have planted many beautiful flowers that should be blooming very shortly. This townhouse is one you will not want to miss!! Hurry and make your appointment to view. It won't last long!!
*Buyer to do their due diligence and verify all information is correct including but not limited to lot size, sq ft etc.
Location
State TN
County Hamilton
Rooms
Basement None
Interior
Interior Features Open Floorplan, Pantry, Primary Downstairs, Walk-In Closet(s)
Heating Central, Natural Gas
Cooling Central Air, Electric
Flooring Carpet, Tile
Fireplace No
Window Features Skylight(s)
Appliance Washer, Refrigerator, Microwave, Gas Water Heater, Free-Standing Electric Range, Dryer, Disposal, Dishwasher
Heat Source Central, Natural Gas
Laundry Electric Dryer Hookup, Gas Dryer Hookup, Laundry Room, Washer Hookup
Exterior
Garage Garage Door Opener, Garage Faces Front
Garage Spaces 1.0
Garage Description Attached, Garage Door Opener, Garage Faces Front
Utilities Available Cable Available, Electricity Available, Phone Available, Sewer Connected, Underground Utilities
Roof Type Shingle
Porch Deck, Patio
Parking Type Garage Door Opener, Garage Faces Front
Total Parking Spaces 1
Garage Yes
Building
Lot Description Level
Faces North on Hixson Pike. Left onto Brookaire Rd (road beside gas station) Turn left onto Village Green. Turn right onto Greenbrook Lane. Townhome will be on left.
Story One
Foundation Slab
Structure Type Other
Schools
Elementary Schools Big Ridge Elementary
Middle Schools Hixson Middle
High Schools Hixson High
Others
Senior Community No
Tax ID 101a A 036.34
Acceptable Financing Cash, Conventional, FHA, VA Loan, Owner May Carry
Listing Terms Cash, Conventional, FHA, VA Loan, Owner May Carry
Read Less Info
Want to know what your home might be worth? Contact us for a FREE valuation!

Our team is ready to help you sell your home for the highest possible price ASAP

"My job is to find and attract mastery-based agents to the office, protect the culture, and make sure everyone is happy! "






