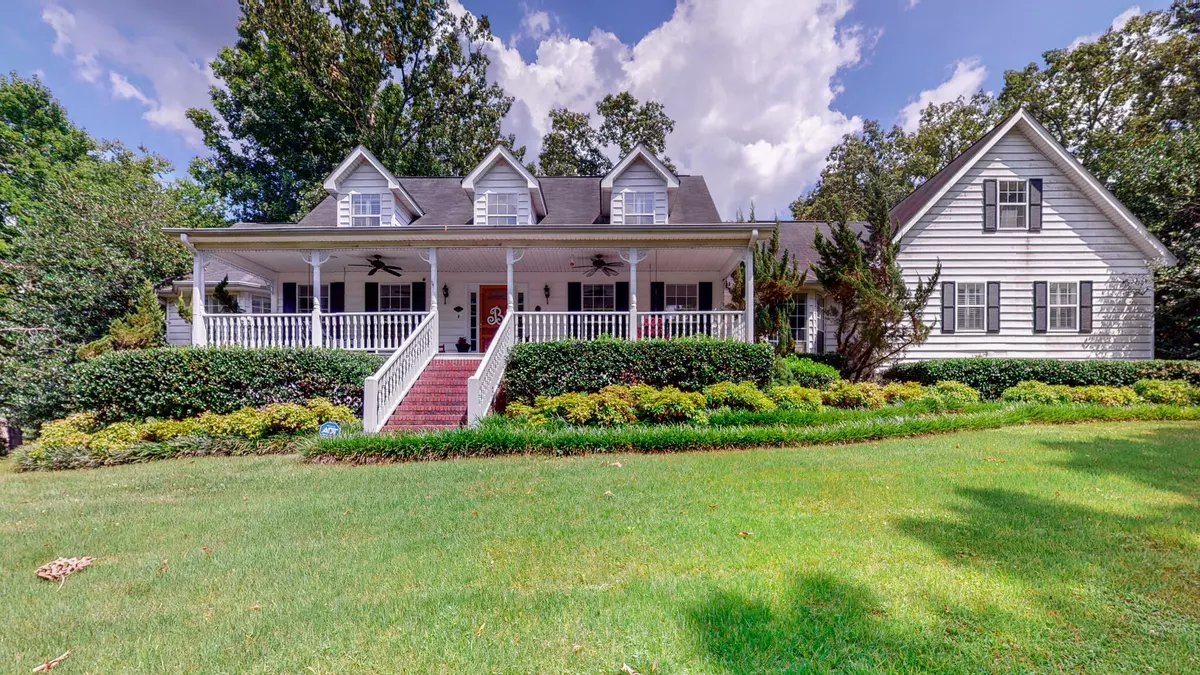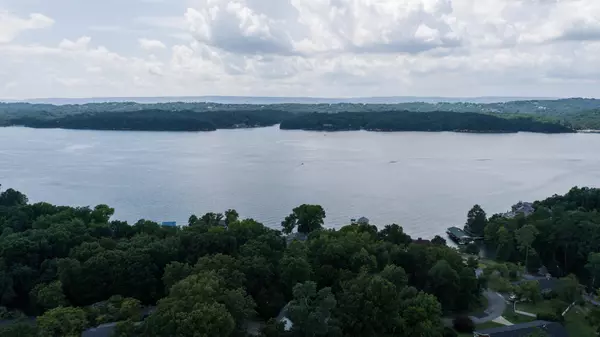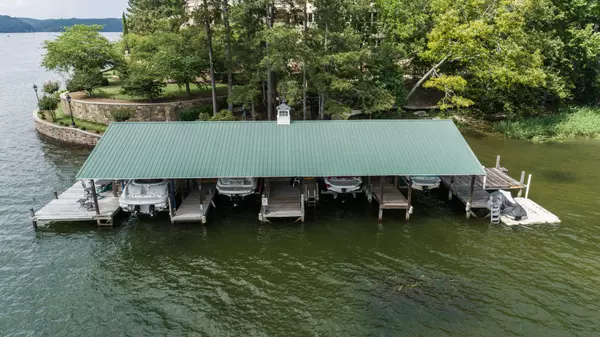$725,000
$725,000
For more information regarding the value of a property, please contact us for a free consultation.
4 Beds
5 Baths
4,469 SqFt
SOLD DATE : 03/28/2023
Key Details
Sold Price $725,000
Property Type Single Family Home
Sub Type Single Family Residence
Listing Status Sold
Purchase Type For Sale
Square Footage 4,469 sqft
Price per Sqft $162
Subdivision Bartlebaugh
MLS Listing ID 1367608
Sold Date 03/28/23
Bedrooms 4
Full Baths 3
Half Baths 2
Originating Board Greater Chattanooga REALTORS®
Year Built 1995
Lot Size 0.990 Acres
Acres 0.99
Lot Dimensions 240MX180
Property Description
Are you looking for your dream home that includes views of the Tennessee River, & Community waterfront access with a dock and boat slip? Look no further than 6423 Washington Circle. As you drive up to the community taking in glimpses of the Tennessee River and possible dear sighting you will instantly fall in love with this home and all the charm it has to offer. As you walk up to the front porch you can imagine all memories you will create on the idyllic front porch. Views of the Tennessee River are amazing during the fall, winter, and early spring months. Enter the front door into the 2 story foyer and instantly feel at home. To the left you will find a formal sitting room and to the right you will find what the current owners had used as a music room, but would also make a great office or library. You will find a large formal dining room through the hallway that is central to the home with access to the great room and kitchen. The kitchen is a chefs dream. Wood cabinets, including a built in paneled dishwasher, paneled double door fridge/freezer, double ovens, warming drawer, trash compactor, lots of counter space, large island and an eat in area for a breakfast table. Off the kitchen you will find a butlers pantry, laundry room with lots of storage, access to the garage and a second set of stairs to the upstairs. Continuing off the kitchen and formal dining room you have the Great Room boosting of vaulted wood ceilings, a see through fireplace, bay window with a bench seat, and even a secret mirror above the fireplace that hides your TV! Open up the French doors and you move to your sunroom/Florida room that has lots of light, another fireplace and access to another room that would be perfect for an a mudroom or even turn it into an at home office. The Master bedroom is also on the main level with 2 large closets, an ensuite bathroom and of course another cozy fireplace! Upstairs you will find 3 good sized bedrooms all with large closets. The Jack and Jill bathroom has acmes to one of the bedrooms and also to the hallway. A fun secret bookshelf in the second bedroom opens up to the third bedroom. This third bedroom has a 1/2 bath and the second set of stairs that come up from the laundry room. But wait...there is more. We haven't even made it down to the full basement yet! The basement houses a family room with a gas fireplace. This room could make an excellent theater room, playroom, or game room. Down the hallway you will find a great full bathroom, 2 additional rooms with closets and a climate controlled unfinished space with an exterior door that could be great for storage or finish off this space to make an additional bedroom. All this sits on .99 acres and is beautifully landscaped with mature shrubs and flowers. Wit the home you will have access to the shared community lake lot with year round deep water and community boat dock. The boat slip that has been built out by the current owner has a lift for your boat. Come make this awesome house your home and enjoy all the amenities that come along with it.
Location
State TN
County Hamilton
Area 0.99
Rooms
Basement Finished, Full
Interior
Interior Features Breakfast Nook, Central Vacuum, Connected Shared Bathroom, Eat-in Kitchen, High Ceilings, Pantry, Primary Downstairs, Separate Dining Room, Separate Shower, Sound System, Tub/shower Combo, Walk-In Closet(s)
Heating Central, Electric
Cooling Central Air, Electric, Multi Units
Flooring Brick, Carpet, Hardwood
Fireplaces Number 3
Fireplaces Type Bedroom, Den, Electric, Family Room, Great Room, Other
Equipment Intercom
Fireplace Yes
Window Features Wood Frames
Appliance Trash Compactor, Refrigerator, Microwave, Gas Range, Electric Water Heater, Double Oven, Dishwasher
Heat Source Central, Electric
Laundry Electric Dryer Hookup, Gas Dryer Hookup, Laundry Room, Washer Hookup
Exterior
Exterior Feature Boat Slip, Dock, Dock - Stationary, Lighting
Garage Garage Door Opener, Garage Faces Rear
Garage Spaces 2.0
Garage Description Attached, Garage Door Opener, Garage Faces Rear
Community Features Playground
Utilities Available Cable Available, Electricity Available
View Water, Other
Roof Type Asphalt,Shingle
Porch Porch, Porch - Covered
Parking Type Garage Door Opener, Garage Faces Rear
Total Parking Spaces 2
Garage Yes
Building
Lot Description Gentle Sloping, Wooded, Other
Faces From downtown Chattanooga Take 24E. Merge onto 75N at the split. Exit right onto Highway 153. Take the exit for Hwy58N. Turn left onto Champion Rd. Go past Booker T. Washington State Park and turn left onto Solitude Dr. Make a right onto Washington Cir and the house will be on your right.
Story Three Or More
Foundation Block
Sewer Septic Tank
Water Public
Structure Type Brick,Vinyl Siding
Schools
Elementary Schools Harrison Elementary
Middle Schools Brown Middle
High Schools Central High School
Others
Senior Community No
Tax ID 111e B 021
Security Features Smoke Detector(s)
Acceptable Financing Cash, Conventional, FHA, VA Loan
Listing Terms Cash, Conventional, FHA, VA Loan
Special Listing Condition Trust
Read Less Info
Want to know what your home might be worth? Contact us for a FREE valuation!

Our team is ready to help you sell your home for the highest possible price ASAP

"My job is to find and attract mastery-based agents to the office, protect the culture, and make sure everyone is happy! "






