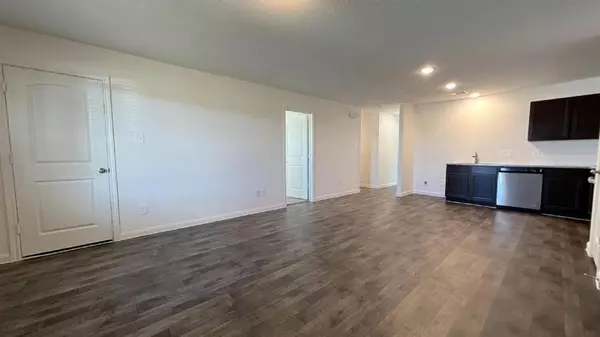$202,169
For more information regarding the value of a property, please contact us for a free consultation.
3 Beds
2 Baths
1,200 SqFt
SOLD DATE : 03/22/2023
Key Details
Property Type Single Family Home
Listing Status Sold
Purchase Type For Sale
Square Footage 1,200 sqft
Price per Sqft $166
Subdivision Santa Fe, Sec 1
MLS Listing ID 59849523
Sold Date 03/22/23
Style Traditional
Bedrooms 3
Full Baths 2
HOA Fees $10/ann
HOA Y/N 1
Year Built 2022
Annual Tax Amount $940
Tax Year 2021
Lot Size 0.350 Acres
Acres 0.35
Property Description
PLAN FEATURES
1,200 sq. ft.
3 Bedrooms
2 Full Baths
Pantry
Utility Closet
Open-Concept
Large Living/Family Room
Gourmet "L" Shaped Kitchen
1-Car Garage
HOME DETAILS
EXTERIOR
Engineered Post Tension Foundation
25 Year Shingles
Address Number
Light Front Porch
Raised Panel Insulated Front Door
Fiberboard Cement Siding and Trim with 50 yr. Manufacturer Warranty
Sod in Front Yard
Termite treatment to satisfy FHA/VA government requirements
INTERIOR
Sherwin-Williams® Designer Wall Paint Color and White Trim contrast
Mowhawk Carpet FHA Approved Soil and Stain Resistant Carpeting in all Bedrooms and Closets. 5.5-pound Carpet Pad
Vinyl Flooring in Wet Areas
Security Deadbolt Locks on Exterior Doors
Smoke Detectors (per code) with Battery backup
Washer/Dryer Connections
White Light Switch
Block & Wire for Ceiling Fan in Primary Bedroom & Family Room
Raised Panel Interior Doors
2 CAT5 Data
2 RG6 Cable Connection
Location
State TX
County Liberty
Area Cleveland Area
Rooms
Bedroom Description En-Suite Bath,Primary Bed - 1st Floor
Other Rooms Family Room, Kitchen/Dining Combo, Living/Dining Combo, Utility Room in House
Master Bathroom Primary Bath: Tub/Shower Combo, Secondary Bath(s): Tub/Shower Combo
Interior
Heating Central Electric
Cooling Central Electric
Exterior
Exterior Feature Back Yard
Parking Features Attached Garage
Garage Spaces 2.0
Roof Type Composition
Private Pool No
Building
Lot Description Cleared, Subdivision Lot
Story 1
Foundation Slab
Lot Size Range 1/4 Up to 1/2 Acre
Builder Name ASGI
Sewer Public Sewer
Water Public Water
Structure Type Cement Board
New Construction Yes
Schools
Elementary Schools Cottonwood School (Cleveland)
Middle Schools Cleveland Middle School
High Schools Cleveland High School
School District 100 - Cleveland
Others
Senior Community No
Restrictions Deed Restrictions
Tax ID 007312-005194-000
Energy Description Attic Vents,Digital Program Thermostat
Acceptable Financing Cash Sale, Conventional, FHA, VA
Tax Rate 2.1513
Disclosures No Disclosures
Listing Terms Cash Sale, Conventional, FHA, VA
Financing Cash Sale,Conventional,FHA,VA
Special Listing Condition No Disclosures
Read Less Info
Want to know what your home might be worth? Contact us for a FREE valuation!

Our team is ready to help you sell your home for the highest possible price ASAP

Bought with Real Estate by Design

"My job is to find and attract mastery-based agents to the office, protect the culture, and make sure everyone is happy! "






