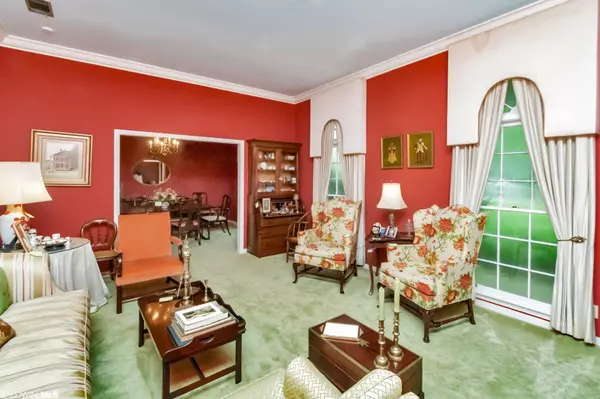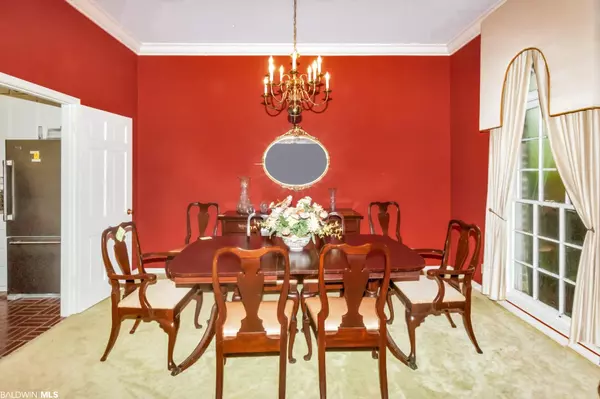$325,000
$325,000
For more information regarding the value of a property, please contact us for a free consultation.
4 Beds
3 Baths
2,913 SqFt
SOLD DATE : 03/27/2023
Key Details
Sold Price $325,000
Property Type Single Family Home
Sub Type Ranch
Listing Status Sold
Purchase Type For Sale
Square Footage 2,913 sqft
Price per Sqft $111
Subdivision Yester Oaks
MLS Listing ID 331290
Sold Date 03/27/23
Style Ranch
Bedrooms 4
Full Baths 3
Construction Status Resale
Annual Tax Amount $1,267
Lot Size 0.413 Acres
Lot Dimensions 120 x 150 x 120 x 150
Property Description
**BOM due to financing** Elegant home in the popular Yester Oaks subdivision with TEN FOOT CEILINGS! This home is bigger than what it appears with four large bedrooms, formal as well as informal living and dining spaces, a nice sized kitchen and huge bonus room that could easily be turned into a 5th bedroom, mother in law suite, office, play room, and so on. The choice is yours! Centrally located, close to shopping, schools and medical this is a great house for anyone on the go. With an attached two car carport and a large storage room, fenced yard and large open patio perfect for entertaining. Additional features are crown molding, carpet, brick and tile floors, two car attached carport, tons of built-in's, large rooms and ten foot ceilings. There are so many possibilities with this home that it's a must see. All updates per the seller. Listing company makes no representation as to accuracy of square footage; buyer to verify.
Location
State AL
County Mobile
Area Other Area
Zoning Single Family Residence
Interior
Interior Features Breakfast Bar, Bonus Room, Family Room, Living Room, Ceiling Fan(s)
Heating Electric, Natural Gas, Central
Cooling Central Electric (Cool), Ceiling Fan(s)
Flooring Carpet, Split Brick, Wood
Fireplaces Number 1
Fireplaces Type Den, Wood Burning
Fireplace Yes
Appliance Dishwasher, Disposal, Double Oven, Electric Range, Trash Compactor
Laundry Main Level, Inside
Exterior
Exterior Feature Termite Contract
Parking Features Attached, Double Carport
Community Features None
Utilities Available Natural Gas Connected
Waterfront Description No Waterfront
View Y/N No
View None/Not Applicable
Roof Type Composition
Garage No
Building
Lot Description Less than 1 acre
Story 1
Foundation Slab
Water Public
Architectural Style Ranch
New Construction No
Construction Status Resale
Schools
Elementary Schools Not Baldwin County
High Schools Not Baldwin County
Others
Ownership Whole/Full
Read Less Info
Want to know what your home might be worth? Contact us for a FREE valuation!

Our team is ready to help you sell your home for the highest possible price ASAP
Bought with Local Property Inc.

"My job is to find and attract mastery-based agents to the office, protect the culture, and make sure everyone is happy! "






