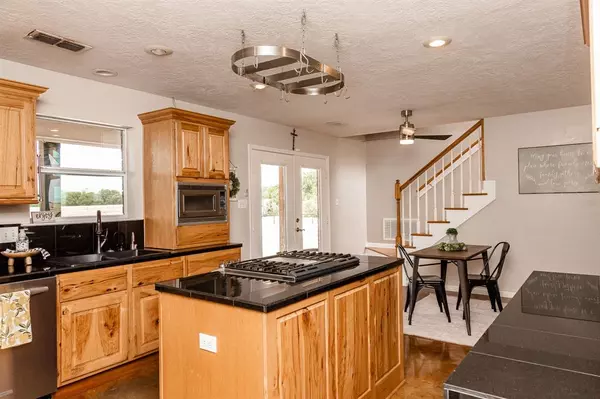$580,000
For more information regarding the value of a property, please contact us for a free consultation.
3 Beds
4 Baths
2,310 SqFt
SOLD DATE : 03/27/2023
Key Details
Property Type Single Family Home
Sub Type Free Standing
Listing Status Sold
Purchase Type For Sale
Square Footage 2,310 sqft
Price per Sqft $209
Subdivision D Chandler
MLS Listing ID 83626084
Sold Date 03/27/23
Style Other Style
Bedrooms 3
Full Baths 4
Year Built 2004
Lot Size 1.631 Acres
Acres 1.631
Property Description
This is the home for you situated on 1.63 acs on a rolling hill w/ countryside views all around. The larger tracts around allow for tons of privacy for your backyard oasis w/ a spacious covered outdoor kitchen including a concrete bar, sink, gas hookup, electric, pool & rock waterfall w/ slide for all you entertaining needs. On the west side you will find a 30' X 40' metal shop w/ built ins, a sink & roll up doors. As you walk through the front door you are welcomed by a large living area w/ vaulted ceilings, stained concrete floors, opens up to the kitchen & dining area & has tons of windows that brings in natural light & views of the land. The master bedroom suite w/ three closets, separate sinks, a separate tub & shower. The kitchen has tons of cabinets, island & breakfast area. Upstairs there are two bedroom suites each w/ a private bath and a gameroom/office/sitting area in the middle of both. Come take a look, you won't be disappointed!
Location
State TX
County Austin
Rooms
Bedroom Description 2 Bedrooms Down,Primary Bed - 1st Floor,Walk-In Closet
Other Rooms Formal Dining, Kitchen/Dining Combo, Living Area - 1st Floor, Utility Room in House
Master Bathroom Primary Bath: Double Sinks, Primary Bath: Separate Shower, Primary Bath: Soaking Tub, Secondary Bath(s): Tub/Shower Combo
Den/Bedroom Plus 3
Interior
Interior Features High Ceiling, Spa/Hot Tub
Heating Central Electric, Central Gas
Cooling Central Electric, Central Gas
Flooring Concrete, Laminate, Tile
Fireplaces Number 1
Fireplaces Type Gas Connections, Wood Burning Fireplace
Exterior
Parking Features Detached Garage
Garage Spaces 2.0
Garage Description Additional Parking, Workshop
Pool Gunite, In Ground
Improvements Barn,Spa/Hot Tub
Accessibility Automatic Gate
Private Pool Yes
Building
Lot Description Other
Story 2
Foundation Slab on Builders Pier
Lot Size Range 1 Up to 2 Acres
Sewer Septic Tank
Water Well
New Construction No
Schools
Elementary Schools West End Elementary School
Middle Schools Bellville Junior High
High Schools Bellville High School
School District 136 - Bellville
Others
Senior Community No
Tax ID R61650
Acceptable Financing Cash Sale, Conventional, FHA, VA
Disclosures Sellers Disclosure
Listing Terms Cash Sale, Conventional, FHA, VA
Financing Cash Sale,Conventional,FHA,VA
Special Listing Condition Sellers Disclosure
Read Less Info
Want to know what your home might be worth? Contact us for a FREE valuation!

Our team is ready to help you sell your home for the highest possible price ASAP

Bought with eXp Realty LLC

"My job is to find and attract mastery-based agents to the office, protect the culture, and make sure everyone is happy! "






