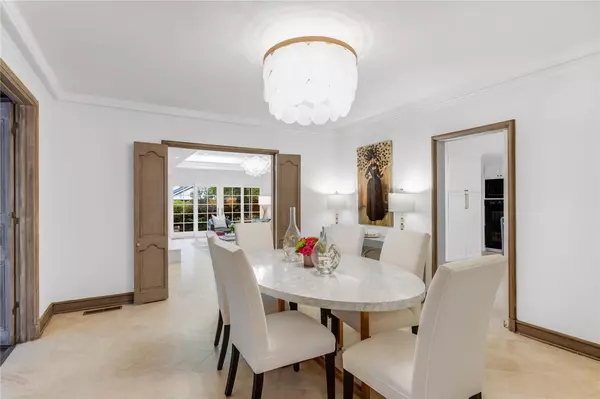$4,495,000
For more information regarding the value of a property, please contact us for a free consultation.
3 Beds
5 Baths
3,958 SqFt
SOLD DATE : 03/24/2023
Key Details
Property Type Single Family Home
Sub Type Single Family Residence
Listing Status Sold
Purchase Type For Sale
Square Footage 3,958 sqft
Price per Sqft $1,135
Subdivision Highland Park
MLS Listing ID 20236527
Sold Date 03/24/23
Style Mediterranean,Traditional
Bedrooms 3
Full Baths 3
Half Baths 2
HOA Y/N None
Year Built 1927
Annual Tax Amount $61,369
Lot Size 0.293 Acres
Acres 0.293
Lot Dimensions 89 x 146
Property Description
Designed by renowned architects Marion Fooshee and James Cheek under legendary Hal Thomson and situated on exclusive Beverly Drive in prestigious Highland Park, this iconic 1927 architecturally significant Mediterranean showplace is nestled on an 89’ x 146’ lot with gorgeous mature lighted trees and beautiful landscaping. The home has been featured in numerous publications for its charm and architectural detailing, including the Great American Suburbs and The Homes of the Park Cities, Dallas.
Location
State TX
County Dallas
Direction Use GPS.
Rooms
Dining Room 2
Interior
Interior Features Built-in Features, Built-in Wine Cooler, Cable TV Available, Chandelier, Decorative Lighting, Eat-in Kitchen, High Speed Internet Available, Kitchen Island, Natural Woodwork, Open Floorplan, Paneling, Sound System Wiring, Walk-In Closet(s), Wired for Data
Heating Central, Natural Gas, Zoned
Cooling Ceiling Fan(s), Central Air, Electric, Zoned
Flooring Hardwood, Marble, Stone, Wood
Fireplaces Number 2
Fireplaces Type Decorative, Den, Gas Logs, Gas Starter, Living Room, Raised Hearth, Wood Burning
Appliance Built-in Refrigerator, Dishwasher, Disposal, Electric Oven, Gas Cooktop, Microwave, Plumbed For Gas in Kitchen
Heat Source Central, Natural Gas, Zoned
Laundry Electric Dryer Hookup, Utility Room, Full Size W/D Area, Washer Hookup
Exterior
Exterior Feature Covered Patio/Porch, Dog Run, Rain Gutters, Lighting
Garage Spaces 2.0
Fence Wood, Wrought Iron
Utilities Available City Sewer, City Water, Concrete, Curbs, Sidewalk
Roof Type Metal,Tile
Parking Type 2-Car Double Doors, Additional Parking, Electric Gate, Electric Vehicle Charging Station(s), Epoxy Flooring, Garage, Garage Door Opener, Garage Faces Front, Gated, Outside, Oversized, Storage
Garage Yes
Building
Lot Description Interior Lot, Landscaped, Lrg. Backyard Grass, Sprinkler System
Story Two
Foundation Pillar/Post/Pier, Slab
Structure Type Brick,Rock/Stone
Schools
Elementary Schools Bradfield
School District Highland Park Isd
Others
Ownership See Listing Agent
Acceptable Financing Cash, Conventional
Listing Terms Cash, Conventional
Financing Cash
Read Less Info
Want to know what your home might be worth? Contact us for a FREE valuation!

Our team is ready to help you sell your home for the highest possible price ASAP

©2024 North Texas Real Estate Information Systems.
Bought with Tom Hughes • Compass RE Texas, LLC.

"My job is to find and attract mastery-based agents to the office, protect the culture, and make sure everyone is happy! "






