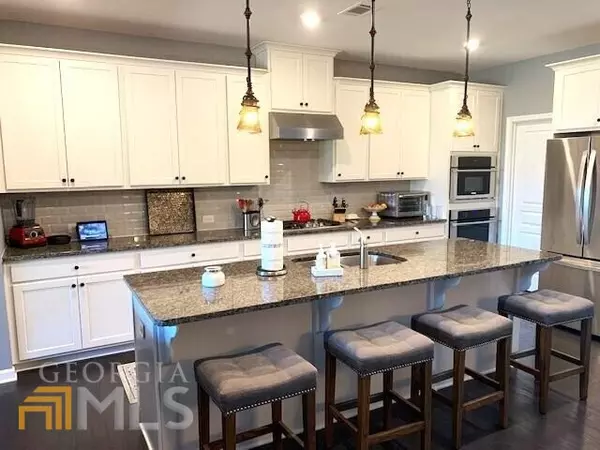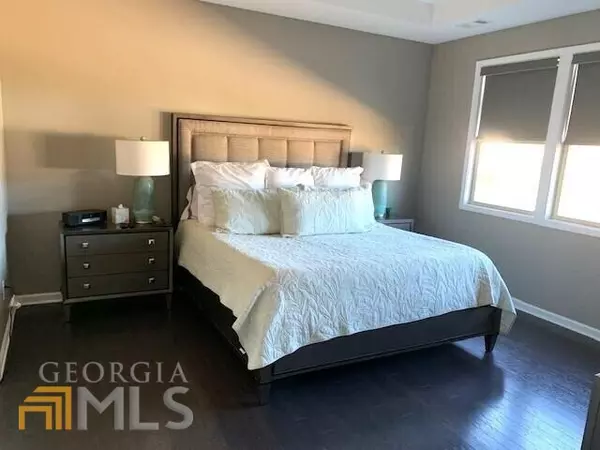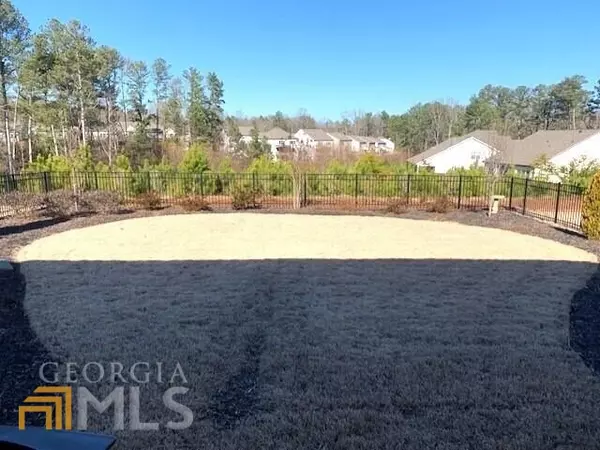$480,000
$480,000
For more information regarding the value of a property, please contact us for a free consultation.
2 Beds
2 Baths
2,941 SqFt
SOLD DATE : 03/24/2023
Key Details
Sold Price $480,000
Property Type Single Family Home
Sub Type Single Family Residence
Listing Status Sold
Purchase Type For Sale
Square Footage 2,941 sqft
Price per Sqft $163
Subdivision Avery Landing
MLS Listing ID 10123847
Sold Date 03/24/23
Style Ranch,Traditional
Bedrooms 2
Full Baths 2
HOA Fees $900
HOA Y/N Yes
Originating Board Georgia MLS 2
Year Built 2018
Annual Tax Amount $1
Tax Year 2022
Lot Size 7,405 Sqft
Acres 0.17
Lot Dimensions 7405.2
Property Description
**Coming Soon**Hardwood floors adorn this delightful Crestwood Floor plan. It is spacious and has the master ensuite and a second bedroom and full bath on the main level. Upstairs boasts a carpeted finidhed Loft/flex area with ample storage. The kitchen includes 42" cabinets, granite counter tops and SS appliances. The open family room has hardwood floors, built in bookcases and a beautiful "stone faced" factory installed fireplace with gas logs. Enjoy your coffee/quiet time and BBQs on your North facing covered patio. The private backyard is fenced, has been professionally landscaped and is serviced by a sprinkler system. The neighborhood is mostly level and presents a great walking area. You are a short drive from shopping and dining and a quick walk across the street to the "Cactus Cantina" Mexican restuarant. William Creek Drive was originally advertised by the builder as a 55+ street in the Avery Landing subdivision.
Location
State GA
County Cherokee
Rooms
Basement None
Interior
Interior Features Bookcases, High Ceilings, Double Vanity, Master On Main Level
Heating Natural Gas, Central, Forced Air
Cooling Ceiling Fan(s), Central Air
Flooring Hardwood, Carpet
Fireplaces Number 1
Fireplaces Type Family Room, Factory Built, Gas Log
Fireplace Yes
Appliance Gas Water Heater, Dishwasher, Double Oven, Disposal
Laundry In Hall
Exterior
Parking Features Garage Door Opener, Garage, Kitchen Level
Fence Fenced, Back Yard
Community Features Playground, Pool, Sidewalks, Street Lights, Walk To Schools, Near Shopping
Utilities Available Underground Utilities, Electricity Available, Natural Gas Available, Sewer Available, Water Available
View Y/N No
Roof Type Composition
Garage Yes
Private Pool No
Building
Lot Description Level
Faces From 575N, take exit 16, turn east on Hwy 140. Go approx. 6 miles toward Harmony on the lakes, then turn left into subdivision. William Creek dr is first street on the right.
Foundation Slab
Sewer Public Sewer
Water Public
Structure Type Concrete
New Construction No
Schools
Elementary Schools Indian Knoll
Middle Schools Dean Rusk
High Schools Sequoyah
Others
HOA Fee Include Maintenance Grounds
Tax ID 15N22E00000036
Security Features Smoke Detector(s)
Acceptable Financing Cash, Conventional, FHA, VA Loan
Listing Terms Cash, Conventional, FHA, VA Loan
Special Listing Condition Resale
Read Less Info
Want to know what your home might be worth? Contact us for a FREE valuation!

Our team is ready to help you sell your home for the highest possible price ASAP

© 2025 Georgia Multiple Listing Service. All Rights Reserved.
"My job is to find and attract mastery-based agents to the office, protect the culture, and make sure everyone is happy! "






