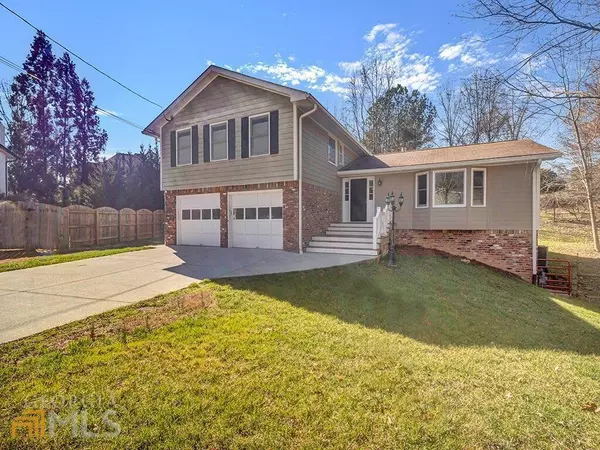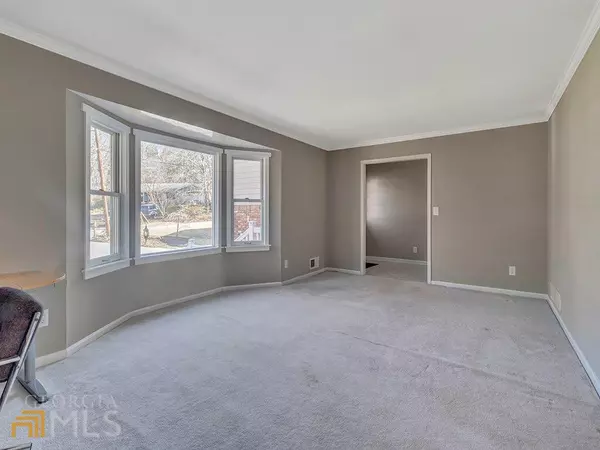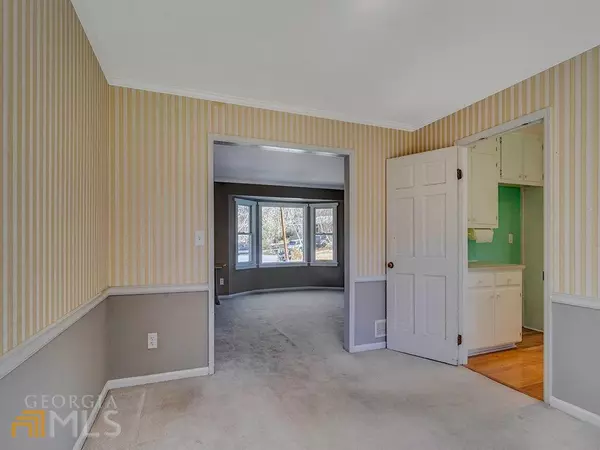$480,000
$485,000
1.0%For more information regarding the value of a property, please contact us for a free consultation.
3 Beds
2.5 Baths
2,355 SqFt
SOLD DATE : 03/23/2023
Key Details
Sold Price $480,000
Property Type Single Family Home
Sub Type Single Family Residence
Listing Status Sold
Purchase Type For Sale
Square Footage 2,355 sqft
Price per Sqft $203
Subdivision Fontainebleau
MLS Listing ID 10128615
Sold Date 03/23/23
Style Brick 4 Side,Traditional
Bedrooms 3
Full Baths 2
Half Baths 1
HOA Fees $750
HOA Y/N Yes
Originating Board Georgia MLS 2
Year Built 1971
Annual Tax Amount $4,983
Tax Year 2022
Lot Size 0.500 Acres
Acres 0.5
Lot Dimensions 21780
Property Description
Fabulous curb appeal for this 3 bedroom, 2 1/2 bath with extra large master closet in Dunwoody. Great space and bones, ready for your easy updates. 4 sided brick with Hardie Plank siding makes for easy exterior maintenance. The floor plan for this split level home is rare because it has a large,daylight, unfinished basement, could easily be built out for a rec room or a 4th bedroom. Smooth ceilings throughout home. Stainless steel appliances, eat in kitchen. Separate laundry room. Home sits on a 1/2 acre fenced-in lot. Large backyard is a gardeners dream with mature muscadine and kiwi vines. TheyCOre also two types of mature fig trees to enjoy. Home has been well maintained by the current owners. Guest rooms are spacious. Double vanities in each of the two upstairs full baths. Just a short walk to the Fontainebleau Swim & Tennis Club.
Location
State GA
County Dekalb
Rooms
Basement Concrete, Daylight, Interior Entry, Exterior Entry
Dining Room Separate Room
Interior
Interior Features Bookcases, Double Vanity, Tile Bath, Walk-In Closet(s)
Heating Central, Forced Air
Cooling Ceiling Fan(s), Central Air
Flooring Hardwood, Tile, Carpet
Fireplaces Number 1
Fireplaces Type Family Room, Masonry
Fireplace Yes
Appliance Dishwasher, Disposal, Stainless Steel Appliance(s)
Laundry Other
Exterior
Exterior Feature Sprinkler System
Parking Features Attached, Garage Door Opener, Basement, Garage
Garage Spaces 4.0
Fence Back Yard
Community Features Clubhouse, Park, Playground, Pool, Sidewalks, Street Lights, Swim Team, Tennis Court(s), Near Public Transport, Walk To Schools, Near Shopping
Utilities Available Cable Available, Sewer Connected, Electricity Available, High Speed Internet, Natural Gas Available, Water Available
Waterfront Description No Dock Or Boathouse
View Y/N No
Roof Type Composition
Total Parking Spaces 4
Garage Yes
Private Pool No
Building
Lot Description Cul-De-Sac, Private
Faces Mt. Vernon east to Dunwoody Club, take Dunwoody Club to flashing light, right on Happy Hollow. Go to third right, Fontainebleau Drive. Go to 2nd left, Burnham Court. Home is on cul de sac OR I-285 to Peachtree Industrial North exit. Go outside Perimeter,veer first right to stop light, left on Tilly
Foundation Block, Slab
Sewer Public Sewer
Water Public
Structure Type Concrete,Brick
New Construction No
Schools
Elementary Schools Kingsley
Middle Schools Peachtree
High Schools Dunwoody
Others
HOA Fee Include Other
Tax ID 06 310 03 064
Special Listing Condition Resale
Read Less Info
Want to know what your home might be worth? Contact us for a FREE valuation!

Our team is ready to help you sell your home for the highest possible price ASAP

© 2025 Georgia Multiple Listing Service. All Rights Reserved.
"My job is to find and attract mastery-based agents to the office, protect the culture, and make sure everyone is happy! "






