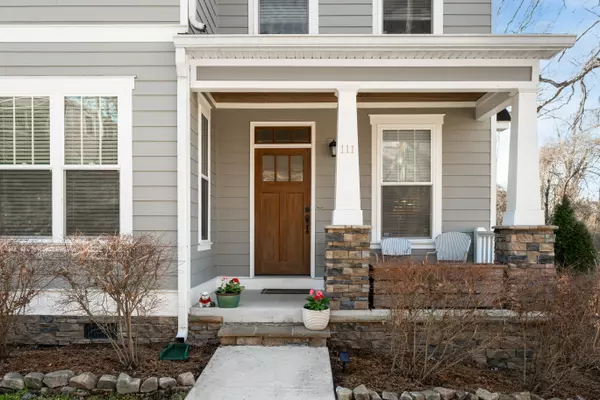$565,000
$559,000
1.1%For more information regarding the value of a property, please contact us for a free consultation.
3 Beds
3 Baths
1,989 SqFt
SOLD DATE : 03/24/2023
Key Details
Sold Price $565,000
Property Type Single Family Home
Sub Type Single Family Residence
Listing Status Sold
Purchase Type For Sale
Square Footage 1,989 sqft
Price per Sqft $284
Subdivision Frazier Addn #2
MLS Listing ID 1369176
Sold Date 03/24/23
Style Contemporary
Bedrooms 3
Full Baths 2
Half Baths 1
Originating Board Greater Chattanooga REALTORS®
Year Built 2015
Lot Size 9,147 Sqft
Acres 0.21
Lot Dimensions 133.6X69
Property Description
Welcome to Northshore living! This 3 bedroom, 2 1/2 bath home has all the modern amenities you're looking for in a great neighborhood while offering walkability to Publix, Coolidge Park, Walnut St Bridge, & all of the dining/retail options Northshore has to offer. From its level front yard with rod iron fence to the oversized back deck with a pergola, this home offers plenty of space for entertaining or just relaxing. Inside, you'll find beautiful engineered hardwood floors and an amazing kitchen with stainless steel appliances and granite countertops, perfect for hosting dinner parties. The master suite includes a spacious walk-in closet and an en-suite bathroom complete with tub and a luxurious walk-in tile shower. Plus, it's located in the highly sought after NORMAL PARK SCHOOL ZONE! This beautifully appointed home won't stay on the market long; come see it today before it's gone!
Location
State TN
County Hamilton
Area 0.21
Rooms
Basement Crawl Space
Interior
Interior Features Double Vanity, En Suite, Granite Counters, Open Floorplan, Separate Shower, Walk-In Closet(s), Whirlpool Tub
Heating Central, Electric
Cooling Central Air, Electric
Flooring Carpet
Fireplaces Number 1
Fireplaces Type Gas Log, Living Room
Fireplace Yes
Appliance Microwave, Free-Standing Electric Range, Electric Water Heater, Disposal, Convection Oven
Heat Source Central, Electric
Laundry Electric Dryer Hookup, Gas Dryer Hookup, Washer Hookup
Exterior
Garage Kitchen Level
Garage Spaces 1.0
Garage Description Kitchen Level
Utilities Available Cable Available, Electricity Available, Phone Available, Sewer Connected
Roof Type Asphalt,Shingle
Porch Deck, Patio, Porch, Porch - Covered
Parking Type Kitchen Level
Total Parking Spaces 1
Garage Yes
Building
Lot Description Corner Lot, Level
Faces Market St Bridge toward Northshore, Right Hamilton Ave, Left Ruth Street
Story Two
Foundation Concrete Perimeter
Water Public
Architectural Style Contemporary
Structure Type Brick,Fiber Cement,Stone
Schools
Elementary Schools Normal Park Elementary
Middle Schools Normal Park Upper
High Schools Red Bank High School
Others
Senior Community No
Tax ID 135d F 008
Acceptable Financing Relocation Property, Cash, Conventional, FHA, VA Loan, Owner May Carry
Listing Terms Relocation Property, Cash, Conventional, FHA, VA Loan, Owner May Carry
Read Less Info
Want to know what your home might be worth? Contact us for a FREE valuation!

Our team is ready to help you sell your home for the highest possible price ASAP

"My job is to find and attract mastery-based agents to the office, protect the culture, and make sure everyone is happy! "






