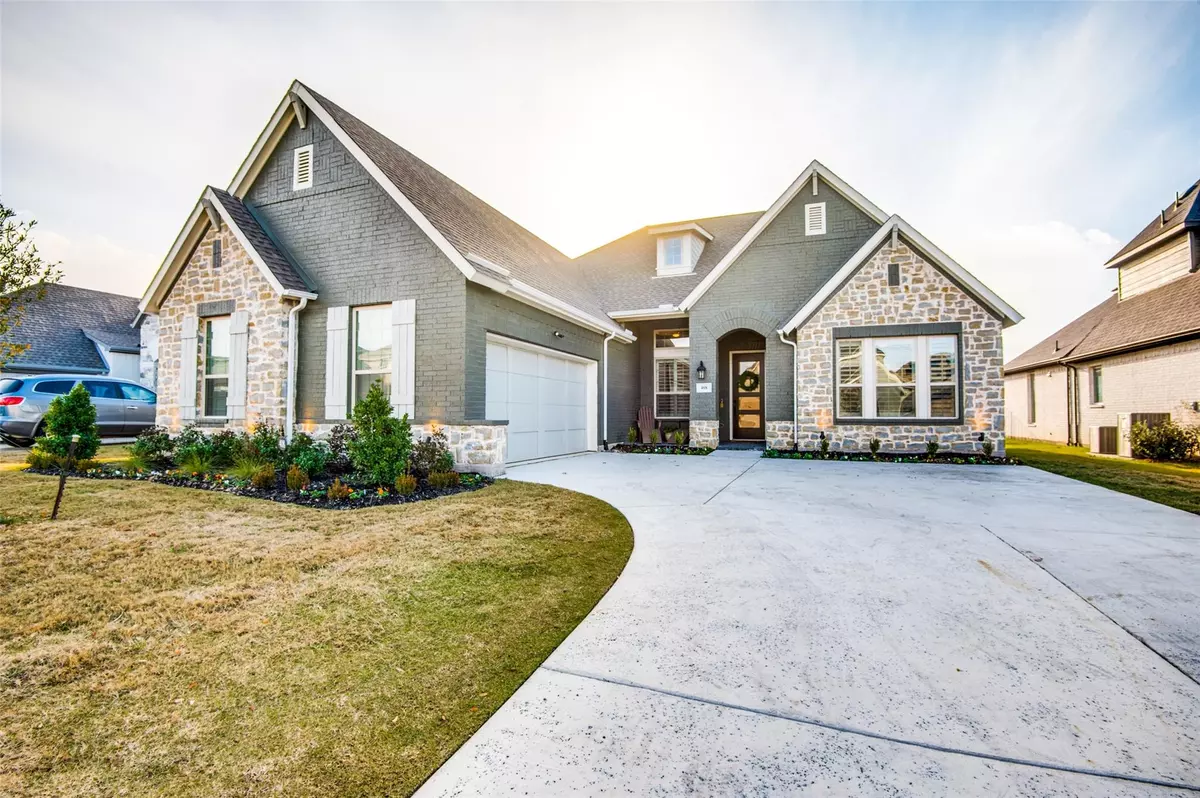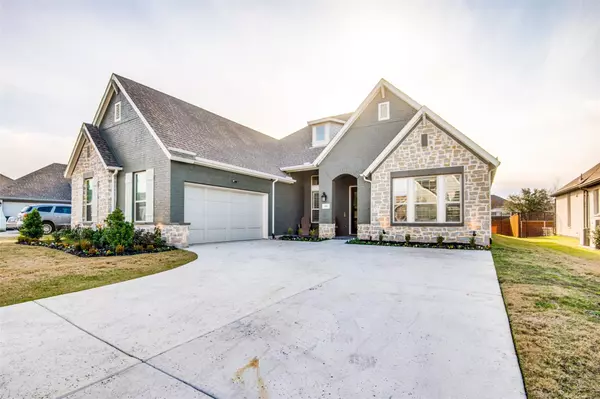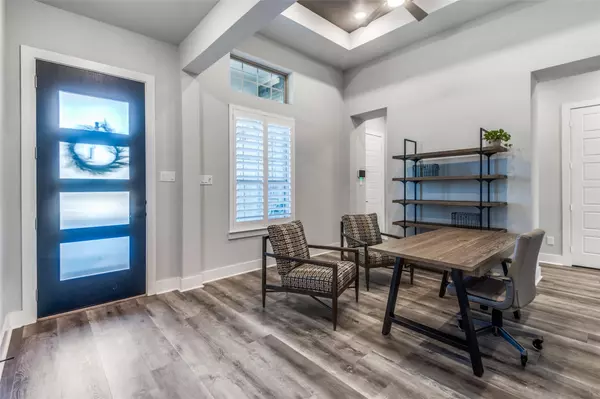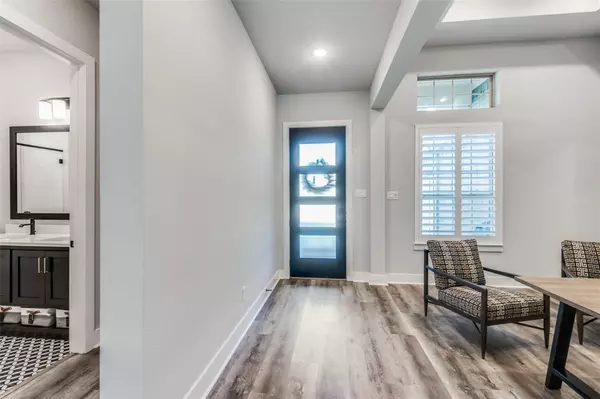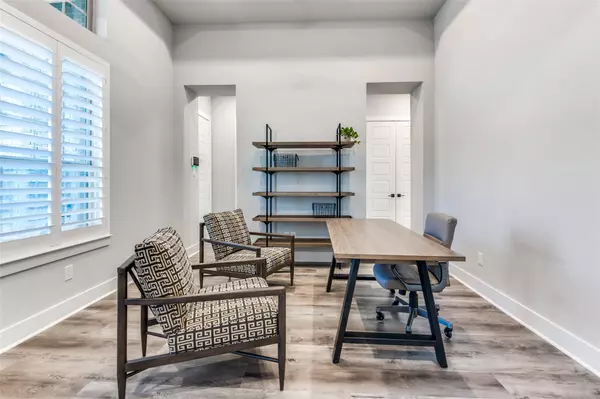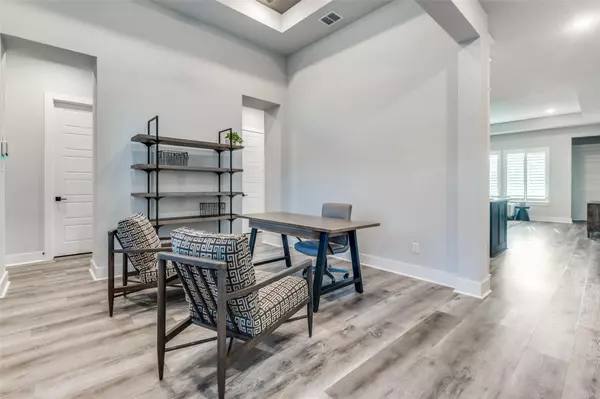$699,900
For more information regarding the value of a property, please contact us for a free consultation.
4 Beds
3 Baths
2,568 SqFt
SOLD DATE : 03/24/2023
Key Details
Property Type Single Family Home
Sub Type Single Family Residence
Listing Status Sold
Purchase Type For Sale
Square Footage 2,568 sqft
Price per Sqft $272
Subdivision Concordia
MLS Listing ID 20219280
Sold Date 03/24/23
Bedrooms 4
Full Baths 3
HOA Fees $122/ann
HOA Y/N Mandatory
Year Built 2022
Annual Tax Amount $1,626
Lot Size 8,450 Sqft
Acres 0.194
Property Description
With designer touches throughout, you don't want to miss this stunning David Weekley home. Finished in 2022 and meticulously cared for this spacious & comfortable home features a highly desired split floor plan design with 2 ensuites. An entertainers and chefs dream, this open concept kitchen, living and dining area has stacked floor to ceiling cabinets, custom built ins, extensive countertop space, farmhouse sink, built in wine rack and wine fridge plus so much more! Avoid the after school back pack clutter and drop everything in your built in drop zone. Master suite has huge walk in closet, dual sinks, walk in shower plus a rain shower head. Your guest will love their private ensuite. Clean up is easy with your engineered hardwood flooring in all living areas and designer tile in the bathrooms. Custom lighting and and fixtures throughout, extended covered patio. The best way to describe this home is upgrades, upgrades, upgrades.
Location
State TX
County Tarrant
Direction From Fort Worth take I-35W to Exit 61-North Tarrant Parkway. Turn right on North Tarrant and continue for 4.5 miles. Turn left onto Concordia Drive, and left on Harmony Way.
Rooms
Dining Room 1
Interior
Interior Features Built-in Features, Built-in Wine Cooler, Cable TV Available, Decorative Lighting, Double Vanity, Eat-in Kitchen, High Speed Internet Available, Kitchen Island, Open Floorplan, Walk-In Closet(s)
Heating ENERGY STAR Qualified Equipment
Cooling Central Air, Gas
Flooring Ceramic Tile, Laminate
Appliance Dishwasher, Electric Oven, Gas Range, Microwave, Tankless Water Heater
Heat Source ENERGY STAR Qualified Equipment
Exterior
Garage Spaces 2.0
Fence Fenced, Wood, Other
Utilities Available City Sewer, City Water, Sidewalk
Roof Type Composition
Garage Yes
Building
Story One
Foundation Slab
Structure Type Brick
Schools
Elementary Schools Shadygrove
School District Keller Isd
Others
Ownership Todd and Connie Dupuis
Acceptable Financing Cash, Conventional, VA Loan
Listing Terms Cash, Conventional, VA Loan
Financing Cash
Read Less Info
Want to know what your home might be worth? Contact us for a FREE valuation!

Our team is ready to help you sell your home for the highest possible price ASAP

©2025 North Texas Real Estate Information Systems.
Bought with Stacy Fritchen • Berkshire HathawayHS Worldwide
"My job is to find and attract mastery-based agents to the office, protect the culture, and make sure everyone is happy! "

