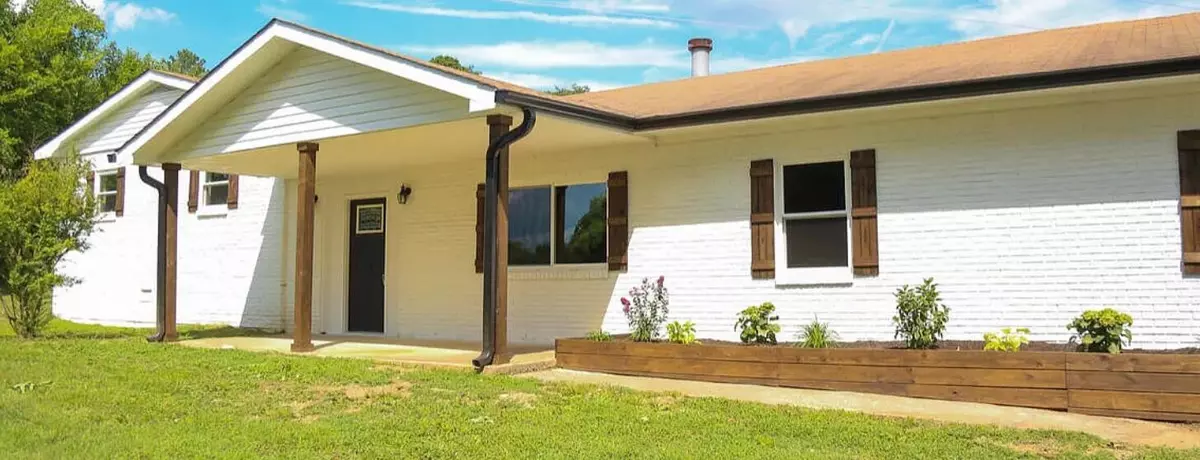$368,000
$365,000
0.8%For more information regarding the value of a property, please contact us for a free consultation.
4 Beds
3 Baths
2,535 SqFt
SOLD DATE : 03/24/2023
Key Details
Sold Price $368,000
Property Type Single Family Home
Sub Type Single Family Residence
Listing Status Sold
Purchase Type For Sale
Square Footage 2,535 sqft
Price per Sqft $145
Subdivision Austin Farms
MLS Listing ID 2480665
Sold Date 03/24/23
Bedrooms 4
Full Baths 3
HOA Y/N No
Year Built 1985
Annual Tax Amount $2,865
Lot Size 1.000 Acres
Acres 1.0
Lot Dimensions 165.4x148v22x197x213
Property Description
Looking for an updated home with a large lot, conveniently located and close to the water? Beautifully remolded rancher with plenty of space and a fireplace in the living room. Modern updates include new kitchen cabinetry, stainless steel appliances, a walk-in shower in the master bedroom, and new light fixtures. Lots of storage space can be found in the many closets. Your fully fenced yard has a storage shed and a large, covered patio perfect for entertaining. With an acre lot, you have plenty of space to add raised garden beds and a separate playground area for the kids, not to mention plenty of space to park your boat or RV! Situated in a remarkably convenient location, this home is just minutes from an abundance of dining, shopping, and entertainment as well as numerous businesses including Volkswagen and Amazon. Several outdoor community recreational facilities are also nearby such as the Enterprise South Nature Park, Imagination Station, and Booker T. Washington State Park.
Location
State TN
County Hamilton County
Interior
Interior Features Open Floorplan, Primary Bedroom Main Floor
Heating Central
Cooling Central Air
Flooring Vinyl
Fireplaces Number 1
Fireplace Y
Appliance Refrigerator, Microwave, Disposal, Dishwasher
Exterior
Exterior Feature Garage Door Opener
Garage Spaces 1.0
Utilities Available Water Available
Waterfront false
View Y/N false
Roof Type Other
Parking Type Detached
Private Pool false
Building
Lot Description Level, Corner Lot
Story 1
Water Public
Structure Type Other,Brick
New Construction false
Schools
Elementary Schools Bess T Shepherd Elementary School
Middle Schools Tyner Middle Academy
High Schools Tyner Academy
Others
Senior Community false
Read Less Info
Want to know what your home might be worth? Contact us for a FREE valuation!

Our team is ready to help you sell your home for the highest possible price ASAP

© 2024 Listings courtesy of RealTrac as distributed by MLS GRID. All Rights Reserved.

"My job is to find and attract mastery-based agents to the office, protect the culture, and make sure everyone is happy! "






