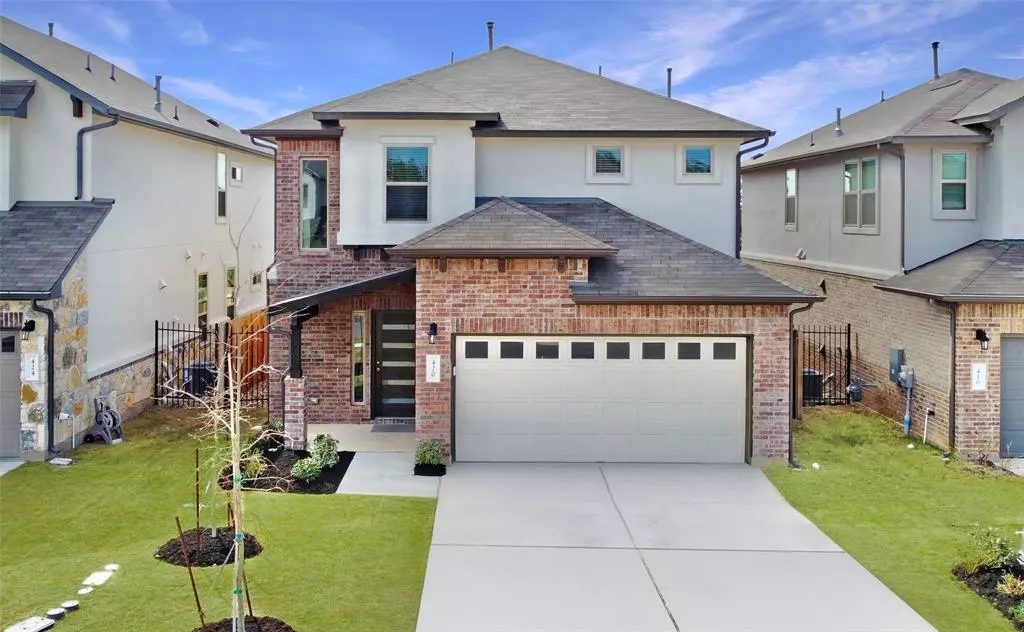$449,000
For more information regarding the value of a property, please contact us for a free consultation.
4 Beds
3 Baths
2,094 SqFt
SOLD DATE : 03/24/2023
Key Details
Property Type Single Family Home
Sub Type Single Family Residence
Listing Status Sold
Purchase Type For Sale
Square Footage 2,094 sqft
Price per Sqft $205
Subdivision Larkspur
MLS Listing ID 1749006
Sold Date 03/24/23
Bedrooms 4
Full Baths 2
Half Baths 1
HOA Fees $60/mo
Originating Board actris
Year Built 2022
Annual Tax Amount $10,806
Tax Year 2022
Lot Size 5,092 Sqft
Property Description
Don't miss this “like new” 4-bedroom single family home BACKING GREENBELT! Built in 2022 and filled with awesome builder upgrades. The home offers a large and inviting kitchen with plenty of cabinet and counter space, an oversized island offering even MORE great storage and bar seating, as well as a designated pantry and gas range. Kitchen Upgrades include subway tile backsplash, 42in Alpine White cabinets, highly desired SS Farmhouse Apron Sink, and built in waste baskets. Open to the kitchen is the home's spacious living area that captures great natural light. From the living room OR the covered back patio, easily enjoy the view of the large private backyard that backs to a greenbelt where gorgeous, mature trees are made visible from even inside the home. In the Owner’s suite you will find a large subway tiled walk-in shower, double vanity sinks, White Quartz countertop and walk-in closet. In additon, the home is fitted with rain gutters (all sides), a high end Water Softener System AND an extensive Central Vacuum System installed by builder to make vacuuming a breeze! Automatic Central Vac Dustpan was added in the kitchen as well to make for easy cleanups. The home's oversized 2-car garage has high ceilings and is completely finished out with sealed epoxy floors, fully painted white walls/ceiling as well as a ceiling mounted storage rack. The award nominated community gives access to hike/bike trails and an award nominated luxury amenity center which includes a large pool, splash pad, covered outdoor fireplace area, study area, and COMMUNITY GYM! Location, location, location! School District is Leander ISD. Neighborhood is located very conveniently to both 183A and Parmer Ln. making for easy commuting. 8 minutes from new HEB or 8 minutes to HEB plus! Restaurants, Coffee shop and gas station within minutes. Lots of development is coming to the area like the new Leander Springs (Billion Dollar Project) as well. All builder warranties are transferable to the buyer.
Location
State TX
County Williamson
Interior
Interior Features Breakfast Bar, High Ceilings, Central Vacuum, Granite Counters, Double Vanity, Interior Steps, Pantry, Recessed Lighting, Walk-In Closet(s)
Heating Central
Cooling Central Air
Flooring Carpet, Tile, Vinyl
Fireplace Y
Appliance Dishwasher, Disposal, Gas Cooktop, Gas Range, Microwave, Oven, Gas Oven, Free-Standing Gas Range, Water Heater, Water Purifier, Water Purifier Owned
Exterior
Exterior Feature Gutters Full, Private Yard
Garage Spaces 2.0
Fence Stone, Wood
Pool None
Community Features Clubhouse, Common Grounds, Park, Playground, Pool, Sport Court(s)/Facility, Walk/Bike/Hike/Jog Trail(s, See Remarks
Utilities Available Electricity Connected, Natural Gas Connected, Sewer Connected, Water Connected
Waterfront Description None
View Park/Greenbelt, Trees/Woods
Roof Type Composition
Accessibility None
Porch Covered, Front Porch, Patio, Porch
Total Parking Spaces 4
Private Pool No
Building
Lot Description Back Yard, Few Trees, Landscaped, Private, Sprinkler - Automatic, Trees-Small (Under 20 Ft)
Faces East
Foundation Slab
Sewer MUD
Water MUD
Level or Stories Two
Structure Type Brick, HardiPlank Type, Masonry – Partial
New Construction No
Schools
Elementary Schools Larkspur
Middle Schools Danielson
High Schools Glenn
Others
HOA Fee Include Common Area Maintenance
Restrictions Deed Restrictions,Zoning
Ownership Fee-Simple
Acceptable Financing Cash, Conventional, FHA, VA Loan
Tax Rate 2.66
Listing Terms Cash, Conventional, FHA, VA Loan
Special Listing Condition Standard
Read Less Info
Want to know what your home might be worth? Contact us for a FREE valuation!

Our team is ready to help you sell your home for the highest possible price ASAP
Bought with Realty Austin

"My job is to find and attract mastery-based agents to the office, protect the culture, and make sure everyone is happy! "

