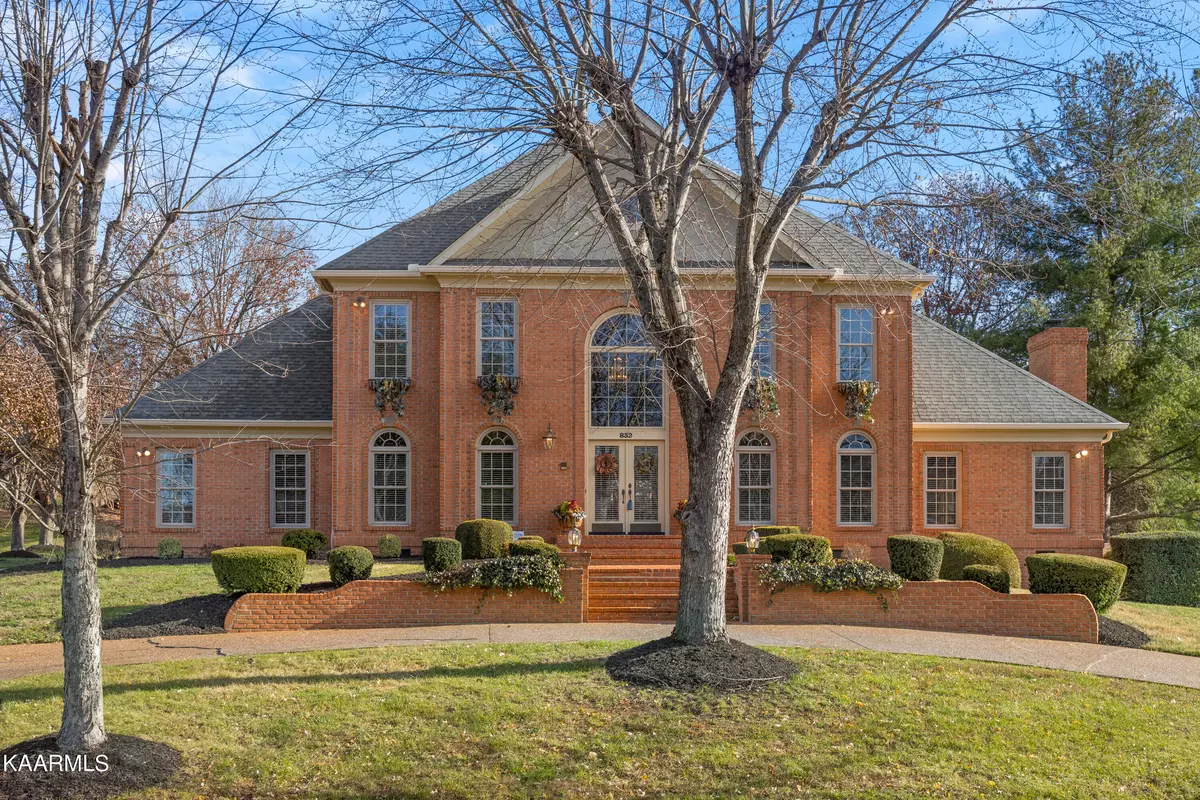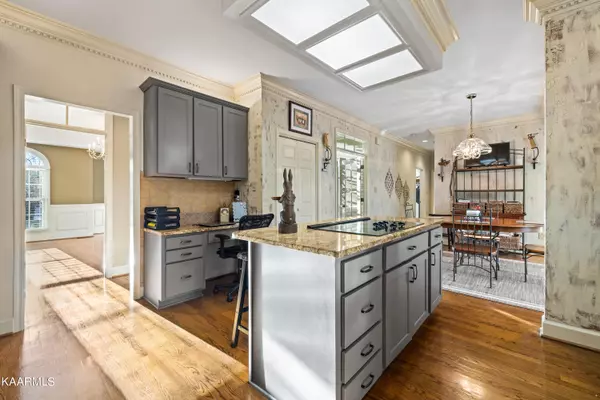$825,000
$850,000
2.9%For more information regarding the value of a property, please contact us for a free consultation.
4 Beds
5 Baths
4,704 SqFt
SOLD DATE : 03/24/2023
Key Details
Sold Price $825,000
Property Type Single Family Home
Sub Type Residential
Listing Status Sold
Purchase Type For Sale
Square Footage 4,704 sqft
Price per Sqft $175
Subdivision Andover Place
MLS Listing ID 1212758
Sold Date 03/24/23
Style Traditional
Bedrooms 4
Full Baths 4
Half Baths 1
HOA Fees $62/ann
Originating Board East Tennessee REALTORS® MLS
Year Built 1989
Lot Size 0.470 Acres
Acres 0.47
Lot Dimensions 119.33x183.43xirr
Property Description
Classic elegant home w/ circular drive. 4 bedrooms plus bonus, 4 1/2 baths, & 3 car back entry garage. Dramatic double door entry w/ huge window above allowing natural light entering the 2 story foyer. w/ coffered ceiling .Hardwood on main in entry, office, kitchen, formal dining room. Detailed crown moldings, french doors, & transoms through out. Extremely bright & gracious home ideal for entertaining. Large eat in kitchen w/ island, tile back splash, double ovens, pass through to family room.. Family room w/ double trey ceiling & fireplace. French doors lead to screened porch with brick pavers & a ceiling fan. Master bedroom on main w/ a lighted double trey ceiling. Master bath w/ dual sinks and make up area, whirlpool, & separate shower. All bedroomd are ensuite. All Farrugut Schools. 29x24 bonus room with wet bar, refrigerator, and skylights. Granite counter tops in kitchen and guest bath. Central vacuum. Unfinished walk up attic with great storage. All rooms are a generous size. 280 sq. foot deck off screened porch. Level back yard. Marvin windows on the front of the house. Very well maintained with neutral tones. Dual staircase. Tankless water heater. Harley Davidson light in bonus room does not convey. At the back of the subdivision close to the pool, pickle ball, and tennis courts. Minutes to Turkey Creek and the interstate.
Location
State TN
County Knox County - 1
Area 0.47
Rooms
Family Room Yes
Other Rooms LaundryUtility, Extra Storage, Family Room, Mstr Bedroom Main Level
Basement Crawl Space
Dining Room Eat-in Kitchen, Formal Dining Area
Interior
Interior Features Island in Kitchen, Pantry, Walk-In Closet(s), Wet Bar, Eat-in Kitchen
Heating Central, Natural Gas, Electric
Cooling Central Cooling
Flooring Carpet, Hardwood, Tile
Fireplaces Number 1
Fireplaces Type Brick
Fireplace Yes
Appliance Dishwasher, Disposal, Tankless Wtr Htr, Smoke Detector, Security Alarm
Heat Source Central, Natural Gas, Electric
Laundry true
Exterior
Exterior Feature Windows - Wood, Patio, Porch - Screened, Prof Landscaped
Garage Garage Door Opener, Attached, Side/Rear Entry, Main Level
Garage Spaces 3.0
Garage Description Attached, SideRear Entry, Garage Door Opener, Main Level, Attached
Pool true
Amenities Available Pool, Tennis Court(s), Other
View Country Setting
Porch true
Parking Type Garage Door Opener, Attached, Side/Rear Entry, Main Level
Total Parking Spaces 3
Garage Yes
Building
Lot Description Cul-De-Sac, Level
Faces Kingston Pike West to R on Smith Rd, L at 2nd stop sign to R Andover Blvd. House on R at Cul-De-Sac.
Sewer Public Sewer
Water Public
Architectural Style Traditional
Structure Type Brick
Schools
Middle Schools Farragut
High Schools Farragut
Others
HOA Fee Include All Amenities
Restrictions Yes
Tax ID 142IC040
Energy Description Electric, Gas(Natural)
Acceptable Financing Cash, Conventional
Listing Terms Cash, Conventional
Read Less Info
Want to know what your home might be worth? Contact us for a FREE valuation!

Our team is ready to help you sell your home for the highest possible price ASAP

"My job is to find and attract mastery-based agents to the office, protect the culture, and make sure everyone is happy! "






