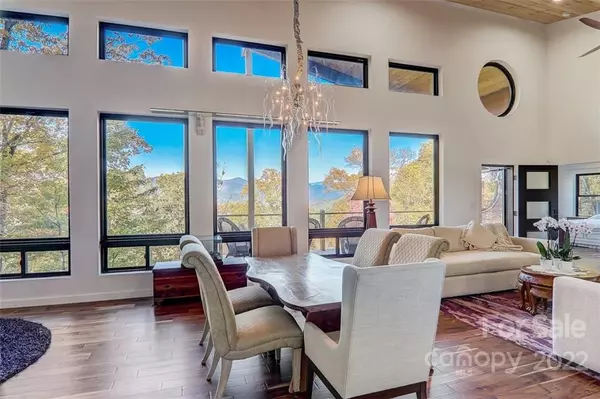$840,000
$859,900
2.3%For more information regarding the value of a property, please contact us for a free consultation.
2 Beds
2 Baths
1,859 SqFt
SOLD DATE : 03/24/2023
Key Details
Sold Price $840,000
Property Type Single Family Home
Sub Type Single Family Residence
Listing Status Sold
Purchase Type For Sale
Square Footage 1,859 sqft
Price per Sqft $451
Subdivision Alpine Mountain
MLS Listing ID 3923462
Sold Date 03/24/23
Style Contemporary
Bedrooms 2
Full Baths 2
HOA Fees $104/ann
HOA Y/N 1
Abv Grd Liv Area 1,859
Year Built 2020
Lot Size 4.400 Acres
Acres 4.4
Property Description
Stunning long range views from this contemporary custom home that's sure to impress. Large front facing windows invite the surrounding mountain panorama and beauty inside. Open flow living, dining and kitchen spaces with decking on 2 levels make this not only an entertainers dream, but a gorgeous one of a kind space to enjoy daily living to it's fullest. Sleek fireplace with gas logs in living area. Chef's kitchen with custom cabinetry and stainless appliance suite. This home offers garages on 2 levels. Main level garage and lower level. Hand painted guest bathroom tile. Main level offers 2/2 and bonus room used as 3rd bedroom with unfinished space in lower level just waiting for new buyer to finish into whatever they choose. Perfect family room or workout space. This is a must see for buyers seeking a contemporary mountain home. No short term rentals allowed in Alpine Mountain.
Location
State NC
County Buncombe
Zoning R-LD
Rooms
Basement Interior Entry
Main Level Bedrooms 2
Interior
Interior Features Cathedral Ceiling(s), Kitchen Island, Open Floorplan, Walk-In Closet(s)
Heating Heat Pump
Cooling Heat Pump
Flooring Tile, Wood
Fireplaces Type Gas Log, Living Room
Fireplace true
Appliance Dishwasher, Electric Water Heater, ENERGY STAR Qualified Refrigerator
Exterior
Garage Spaces 3.0
Community Features None
Utilities Available Propane
Waterfront Description None
View Long Range, Mountain(s)
Roof Type Shingle
Garage true
Building
Lot Description Views, Waterfall - Artificial
Foundation Basement
Sewer Septic Installed
Water Well
Architectural Style Contemporary
Level or Stories One
Structure Type Wood
New Construction false
Schools
Elementary Schools Unspecified
Middle Schools Unspecified
High Schools Charles D Owen
Others
Senior Community false
Restrictions Manufactured Home Not Allowed,Use
Acceptable Financing Cash, Conventional
Listing Terms Cash, Conventional
Special Listing Condition None
Read Less Info
Want to know what your home might be worth? Contact us for a FREE valuation!

Our team is ready to help you sell your home for the highest possible price ASAP
© 2025 Listings courtesy of Canopy MLS as distributed by MLS GRID. All Rights Reserved.
Bought with Scott Mills • Allen Tate/Beverly-Hanks Asheville-North
"My job is to find and attract mastery-based agents to the office, protect the culture, and make sure everyone is happy! "






