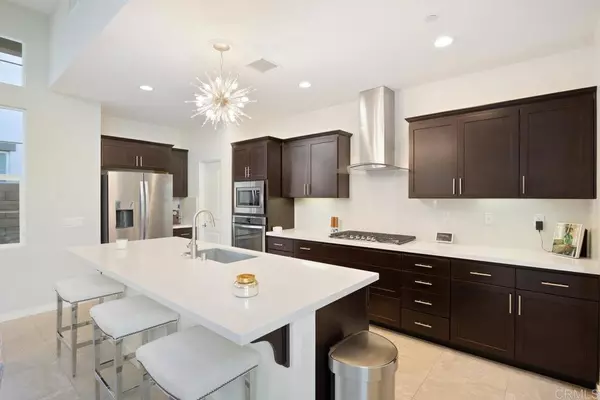$768,000
$779,000
1.4%For more information regarding the value of a property, please contact us for a free consultation.
3 Beds
3 Baths
1,848 SqFt
SOLD DATE : 03/20/2023
Key Details
Sold Price $768,000
Property Type Single Family Home
Sub Type Single Family Residence
Listing Status Sold
Purchase Type For Sale
Square Footage 1,848 sqft
Price per Sqft $415
MLS Listing ID NDP2211404
Sold Date 03/20/23
Bedrooms 3
Full Baths 3
Condo Fees $326
HOA Fees $326/mo
HOA Y/N Yes
Year Built 2018
Property Description
Welcome to this exquisitely designed home in the Village Traditions community of Palm Springs. Recently built with top of the line finishes. This is the model and you have been looking for. 3 bedrooms laid out to perfection. Single story living with 2 bedrooms downstairs, including a primary bedroom retreat on the main floor. Here is what makes this floor plan so desirable. The third bedroom is part of the attached, upstairs casita with separate, private entry accessible from the side yard and the internal patio/courtyard, just outside the living room sliders. Enjoy views of the Jacinto Mountains from the patio. The Casita is light and bright, equipped with an oversized ensuite bathroom with a vanity area, double sinks, a walk-in closet and an enormous walk-in shower! The casita has hue lighting, and an area for a possible kitchenette with a built-in refrigerator. Talk about flexibility! Use it as an in law suite, perfect for a college age kid, or an attractive investment to bring in rental income. From the moment you walk into this home you know you have transcended to another level of luxury with the multiple breathtaking chandeliers (with Leviton smart switches with Google app control), the floor to ceiling custom stone Fireplace wall, the upgraded Flooring, the quartz countertops in the kitchen and bathrooms and the Hacienda styled courtyard that you can easily flow out to from your great room or primary suite. The updated kitchen includes quartz countertops, Whirlpool stainless steel appliances- including a 5 Chefs burner gas cooktop, an oversized island with pull up seating and a walk-in pantry. The decadent Primary suite invites you in with its gorgeous chandelier lighting, hardwood laminate flooring and it's light and bright feel. Easy access to the courtyard from the primary suite sliders for some sunshine and morning coffee. Luxuriate in your ensuite spa-like bathroom with quartz countertops, dual sinks, a vanity area, an ample sized walk-in closet with California Closet built ins and a large walk-in shower and bathtub. Located nearby the Vibrant community of downtown Palm Springs with many restaurants and shops to enjoy.
Location
State CA
County Riverside
Area 332 - Central Palm Springs
Zoning Condominium Unit Resident
Interior
Interior Features Bedroom on Main Level, Main Level Primary, Primary Suite, Walk-In Pantry, Walk-In Closet(s)
Cooling Central Air
Fireplaces Type Living Room
Fireplace Yes
Laundry Laundry Closet
Exterior
Garage Spaces 2.0
Garage Description 2.0
Pool Community, Association
Community Features Curbs, Gutter(s), Pool
Amenities Available Clubhouse, Pool, Spa/Hot Tub
View Y/N Yes
View Desert, Hills, Mountain(s)
Porch Patio
Attached Garage Yes
Total Parking Spaces 2
Private Pool No
Building
Lot Description Back Yard
Story One
Entry Level One
Sewer Public Sewer
Water Public
Level or Stories One
Schools
School District Palm Springs Unified
Others
HOA Name Village Traditions
Senior Community No
Tax ID 009619754
Acceptable Financing Cash, Conventional
Listing Terms Cash, Conventional
Financing Conventional
Special Listing Condition Standard
Read Less Info
Want to know what your home might be worth? Contact us for a FREE valuation!

Our team is ready to help you sell your home for the highest possible price ASAP

Bought with Nicholas Baker • Links Real Estate
"My job is to find and attract mastery-based agents to the office, protect the culture, and make sure everyone is happy! "





