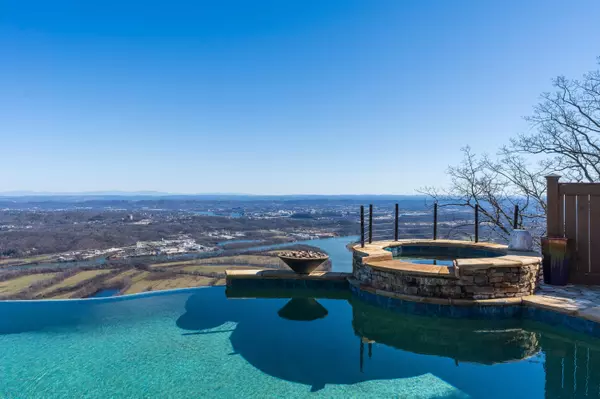$1,850,000
$1,850,000
For more information regarding the value of a property, please contact us for a free consultation.
6 Beds
6 Baths
6,116 SqFt
SOLD DATE : 03/24/2023
Key Details
Sold Price $1,850,000
Property Type Single Family Home
Sub Type Single Family Residence
Listing Status Sold
Purchase Type For Sale
Square Footage 6,116 sqft
Price per Sqft $302
Subdivision Elder Mountain
MLS Listing ID 1369088
Sold Date 03/24/23
Bedrooms 6
Full Baths 5
Half Baths 1
HOA Fees $65/mo
Originating Board Greater Chattanooga REALTORS®
Year Built 1992
Lot Size 2.000 Acres
Acres 2.0
Lot Dimensions 237.27X600X180X467
Property Description
Beautiful, custom built, mostly brick, 6 bedroom, 5.5 bath home situated on 2+/- acres with stunning views of the Tennessee River, Williams Island and the Baylor School from the Elder Mountain brow. The property is gated and fenced for privacy and boasts mature, irrigated landscaping, as well as multiple outdoor amenities, including the circular driveway with center koi pond and fountain, a quaint gazebo, a tiered stone patio with a salt water heated infinity pool and spa with waterfalls, a side fenced yard, a covered front porch with double door entry, 16 exterior cameras, new lighting rods on the roof, two recirculating water heaters, a Generac generator, and more. The home itself is a comfortable mix of modern and traditional with spacious rooms, the master plus a guest bedroom on the main level, a central gathering space open to the kitchen and breakfast area, an office, formal dining and sitting area, 2 bonus rooms, fantastic storage throughout, a 3-bay garage on the main with a workshop area, plus a partial basement with 2 additional garage bays, a full utility bath and extra storage. Your tour begins with the dedicated foyer with a sweeping staircase, French door to the office and large opening to the formal dining and sitting room. The kitchen is open to the breakfast area which has a sliding glass door to rear patio and French doors to the hallway. The kitchen also has granite countertops, tile backsplash, high end stainless appliances, a built-in desk, and a walk-in pantry. The breakfast area opens to the gathering room which has a partially coffered ceiling and a wood burning fireplace/Buck stove with stacked stone surround. The hallway leads to a powder room and laundry room with access to the main garage with rubber tile flooring, hanging corner gas heater and workshop space. The main level bedrooms are in the new wing of the house, which was added approximately 12 years ago, including the master suite which has a trey ceiling, large picture window to take advantage of the view, his and her walk-in closets, and walk-in closets, and a double shower with body jets and tile and glass surround. The guest bedroom has the use of the full hall guest bath. This wing also includes 2 upstairs bonus or hobby rooms and the basement garage which has 2 bays, a full utility bath and room for storage and/or work space. The rest of the 2nd level has 4 additional bedrooms, 2 of which have private baths, plus another full hall bath. Simply a fantastic opportunity for the discerning buyer seeking a mountain home with scenic brow views and the privacy that both the acreage and this setting provide, so please call for more information and to schedule your private showing today. Information is deemed reliable but not guaranteed. Buyer to verify any and all information they deem important.
Location
State TN
County Marion
Area 2.0
Rooms
Basement Crawl Space, Partial, Unfinished
Interior
Interior Features Breakfast Room, Double Shower, Double Vanity, Eat-in Kitchen, En Suite, Entrance Foyer, Granite Counters, High Ceilings, Open Floorplan, Pantry, Primary Downstairs, Separate Dining Room, Separate Shower, Split Bedrooms, Tub/shower Combo, Walk-In Closet(s), Whirlpool Tub
Heating Central
Cooling Central Air, Electric, Multi Units
Flooring Carpet, Hardwood, Tile
Fireplaces Number 1
Fireplaces Type Den, Family Room, Wood Burning
Equipment Generator
Fireplace Yes
Window Features Bay Window(s),Insulated Windows,Window Treatments,Wood Frames
Appliance Wall Oven, Tankless Water Heater, Refrigerator, Microwave, Gas Water Heater, Dishwasher, Convection Oven
Heat Source Central
Laundry Electric Dryer Hookup, Gas Dryer Hookup, Laundry Room, Washer Hookup
Exterior
Exterior Feature Lighting
Garage Basement, Garage Door Opener, Garage Faces Front, Garage Faces Side, Kitchen Level, Off Street
Garage Spaces 3.0
Garage Description Attached, Basement, Garage Door Opener, Garage Faces Front, Garage Faces Side, Kitchen Level, Off Street
Pool Community, Heated, Other
Utilities Available Electricity Available, Underground Utilities
View Mountain(s), Water, Other
Roof Type Shingle
Porch Deck, Patio, Porch, Porch - Covered
Parking Type Basement, Garage Door Opener, Garage Faces Front, Garage Faces Side, Kitchen Level, Off Street
Total Parking Spaces 3
Garage Yes
Building
Lot Description Brow Lot, Gentle Sloping, Level, Pond On Lot, Sprinklers In Front, Sprinklers In Rear
Faces I24 West to Browns Ferry-L Elder Mtn Rd, R on Cumberland at top. Property is on left and has gated entry.
Story Two
Foundation Block
Sewer Septic Tank
Water Public
Additional Building Gazebo
Structure Type Brick,Stone
Schools
Elementary Schools Marion County Elementary
Middle Schools Marion County Middle
High Schools Marion County High
Others
Senior Community No
Tax ID 102 004.16
Security Features Security Guard,Smoke Detector(s)
Acceptable Financing Cash, Conventional, Owner May Carry
Listing Terms Cash, Conventional, Owner May Carry
Read Less Info
Want to know what your home might be worth? Contact us for a FREE valuation!

Our team is ready to help you sell your home for the highest possible price ASAP

"My job is to find and attract mastery-based agents to the office, protect the culture, and make sure everyone is happy! "






