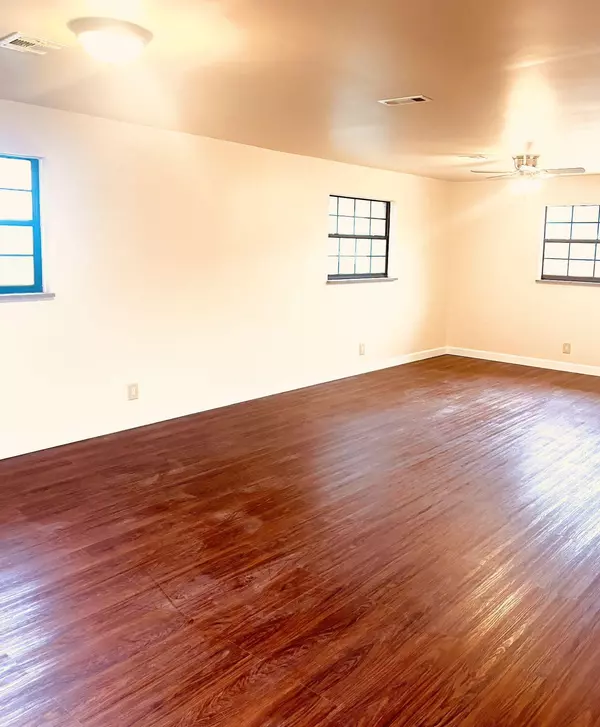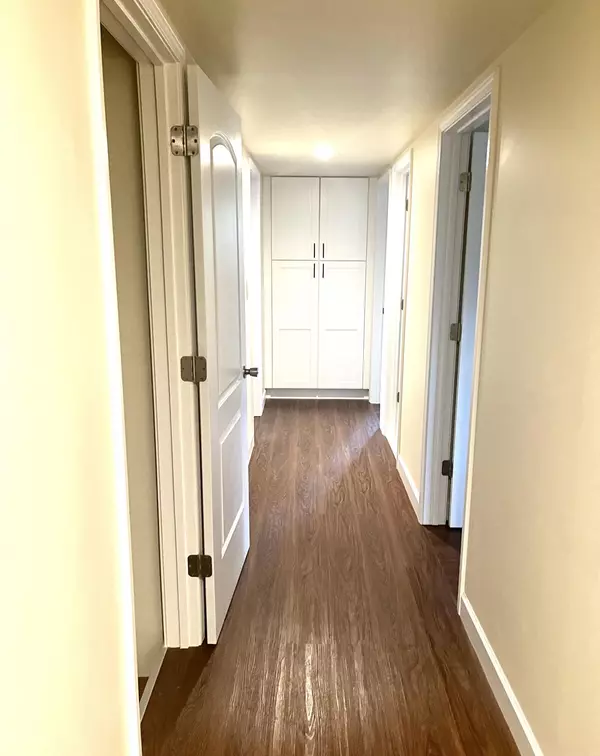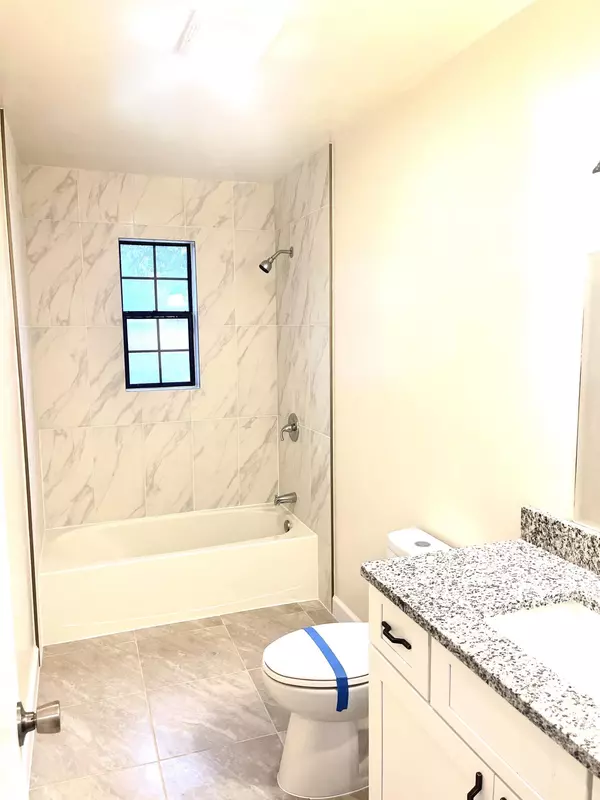$349,000
$349,000
For more information regarding the value of a property, please contact us for a free consultation.
4 Beds
3 Baths
2,800 SqFt
SOLD DATE : 03/17/2023
Key Details
Sold Price $349,000
Property Type Single Family Home
Sub Type Single Family Residence
Listing Status Sold
Purchase Type For Sale
Square Footage 2,800 sqft
Price per Sqft $124
MLS Listing ID 1369382
Sold Date 03/17/23
Bedrooms 4
Full Baths 3
Originating Board Greater Chattanooga REALTORS®
Year Built 1960
Lot Dimensions 106X155
Property Description
This all-brick house sits in a quiet cozy family neighborhood and is move-in ready. It was completely renovated recently with NEW roof, NEW floor, NEW paint, NEW deck, NEW exterior doors, NEW toilets, NEW marble countertop, NEW dishwasher, NEW microwave, NEW stove,...You name it! The first level hosts 3 bedrooms, 2 full bathrooms and 1 huge living room. The basement level hosts one bedroom, one full bathroom (w/ a walk-in bathtub) and one large living room. The basement level is above the ground and has its own separate entrance, which can be a good in-law suite or a great income-generating rental unit. The big fenced backyard is level, which provides plenty of space for the kids: trampoline, slide, swing, basketball, soccer... or could be a fantasy spot for gardening. Next to the beautiful backyard is the newly renovated deck, a great place for friends gathering or BBQ/BEER. Under the deck is the cozy sunroom, often surrounded by the gentle breeze or the beautiful raining music. This house is adjacent to Hixson, with convenient access to HWY 153. It is close to downtown Chattanooga or Soddy-daisy via HWY 27. Come to check it out before it is gone.
BUYER IS RESPONSIBLE FOR VERIFYING ALL THE INFORMATION THAT IS DEEMED IMPORTANT.
Location
State TN
County Hamilton
Rooms
Basement Finished, Full
Interior
Interior Features Connected Shared Bathroom, Eat-in Kitchen, Primary Downstairs, Separate Dining Room, Tub/shower Combo, Walk-In Closet(s)
Heating Central, Natural Gas
Cooling Central Air, Electric
Flooring Tile
Fireplace No
Window Features Aluminum Frames
Appliance Microwave, Gas Water Heater, Free-Standing Electric Range, Dishwasher
Heat Source Central, Natural Gas
Laundry Electric Dryer Hookup, Gas Dryer Hookup, Laundry Room, Washer Hookup
Exterior
Garage Garage Door Opener
Garage Spaces 2.0
Garage Description Garage Door Opener
Utilities Available Electricity Available, Sewer Connected
Roof Type Shingle
Porch Deck, Patio
Parking Type Garage Door Opener
Total Parking Spaces 2
Garage Yes
Building
Lot Description Corner Lot, Level
Faces North on Hwy 27, take exit toward Red Bank, turn right onto Morrison Springs Rd, turn left onto Dayton Blvd, turn right onto E. Meadowbrook Dr, turn right onto Tacoma Ave, arrive at the house on the right side. South on Hwy 27, take exit toward Red Bank, turn left onto Morrison Springs Rd, turn left onto Dayton Blvd, turn right onto E. Meadowbrook Dr, turn right onto Tacoma Ave, arrive at the house on the right side.
Story One and One Half
Foundation Brick/Mortar, Stone
Water Public
Structure Type Brick
Schools
Elementary Schools Alpine Crest Elementary
Middle Schools Red Bank Middle
High Schools Red Bank High School
Others
Senior Community No
Tax ID 109j B 002
Security Features Smoke Detector(s)
Acceptable Financing Cash, Conventional, FHA, VA Loan, Owner May Carry
Listing Terms Cash, Conventional, FHA, VA Loan, Owner May Carry
Read Less Info
Want to know what your home might be worth? Contact us for a FREE valuation!

Our team is ready to help you sell your home for the highest possible price ASAP

"My job is to find and attract mastery-based agents to the office, protect the culture, and make sure everyone is happy! "






