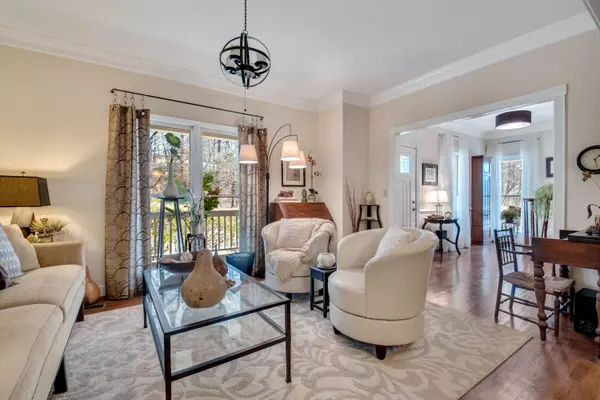$540,000
$499,900
8.0%For more information regarding the value of a property, please contact us for a free consultation.
3 Beds
3 Baths
2,520 SqFt
SOLD DATE : 03/22/2023
Key Details
Sold Price $540,000
Property Type Single Family Home
Sub Type Single Family Residence
Listing Status Sold
Purchase Type For Sale
Square Footage 2,520 sqft
Price per Sqft $214
Subdivision Stonebrook
MLS Listing ID 1368626
Sold Date 03/22/23
Bedrooms 3
Full Baths 2
Half Baths 1
Originating Board Greater Chattanooga REALTORS®
Year Built 1988
Lot Size 1.100 Acres
Acres 1.1
Lot Dimensions 33.36X162.36
Property Description
Fantastic home nestled on a super private 1.1 acre lot that feels totally secluded and miles away from everything yet only 10 minutes to downtown Chattanooga with picture perfect views of the nearby mountains. This 2520SF 3 bedroom 2.5bath is a 1 owner home and has been meticulously taken care of in every detail. Walking up to the home you'll notice a great wrap around covered porch for those relaxing weekends to sit and read a book. The main floor has 9 foot ceilings and includes a nice entry with plenty of storage closets and gleaming hardwood floors. The living room is open to the nice size dining room. A guest half bath is nearby. The kitchen includes plenty of cabinet storage and countertop prep area. All appliances stay. A small eat in area is perfect for less informal and daily meals with plenty of natural light to the back yard. The sunroom has plantation blinds and a gas fireplace. Nearby is a huge screened in porch. Upstairs you'll find 2 guest bedrooms, a full guest bath and the extremely large primary bedroom. The laundry closet is in the hallway. The main bedroom includes a sitting area and is big enough for the largest of bedroom suites. Off the bedroom is a 13x20 sunroom or owners media room with its own wet bar and refrigerator. The primary bath has been totally remodeled with heated floors, dual vanities, a tiled & glass walk-in shower, and a separate soaking tub with bay window. The walk in closet is almost as big as another bedroom. The oversized 2 car garage is big enough to have its own workshop area. The back yard has a 6 foot fence and room for the pets or children to play. Located just minutes from Red Bank schools, grocery, and eateries and a quick jump on the freeway to downtown Chattanooga. Call today for a private viewing.
Location
State TN
County Hamilton
Area 1.1
Rooms
Basement Crawl Space
Interior
Interior Features Double Vanity, Eat-in Kitchen, High Ceilings, Open Floorplan, Separate Dining Room, Separate Shower, Sitting Area, Soaking Tub, Split Bedrooms, Tub/shower Combo, Walk-In Closet(s), Wet Bar
Heating Natural Gas
Cooling Central Air, Multi Units
Flooring Carpet, Hardwood, Tile
Fireplaces Number 1
Fireplaces Type Den, Family Room, Gas Log, Gas Starter
Fireplace Yes
Window Features Vinyl Frames,Wood Frames
Appliance Gas Water Heater, Electric Range, Down Draft, Dishwasher
Heat Source Natural Gas
Laundry Electric Dryer Hookup, Gas Dryer Hookup, Laundry Closet, Washer Hookup
Exterior
Garage Garage Door Opener, Kitchen Level
Garage Spaces 2.0
Garage Description Attached, Garage Door Opener, Kitchen Level
Community Features None
Utilities Available Cable Available
View Mountain(s), Other
Roof Type Shingle
Porch Porch, Porch - Covered, Porch - Screened
Parking Type Garage Door Opener, Kitchen Level
Total Parking Spaces 2
Garage Yes
Building
Lot Description Cul-De-Sac, Sloped, Wooded
Faces Hwy 27 North to exit mountain creek rd, then left to Stonebrook and turn left. home is at end of cut de sac all the way down driveway.
Story Two
Foundation Brick/Mortar, Stone
Sewer Septic Tank
Water Public
Structure Type Brick,Stone,Other
Schools
Elementary Schools Red Bank Elementary
Middle Schools Red Bank Middle
High Schools Red Bank High School
Others
Senior Community No
Tax ID 099 017.20
Security Features Security System,Smoke Detector(s)
Acceptable Financing Cash, Conventional, Owner May Carry
Listing Terms Cash, Conventional, Owner May Carry
Read Less Info
Want to know what your home might be worth? Contact us for a FREE valuation!

Our team is ready to help you sell your home for the highest possible price ASAP

"My job is to find and attract mastery-based agents to the office, protect the culture, and make sure everyone is happy! "






