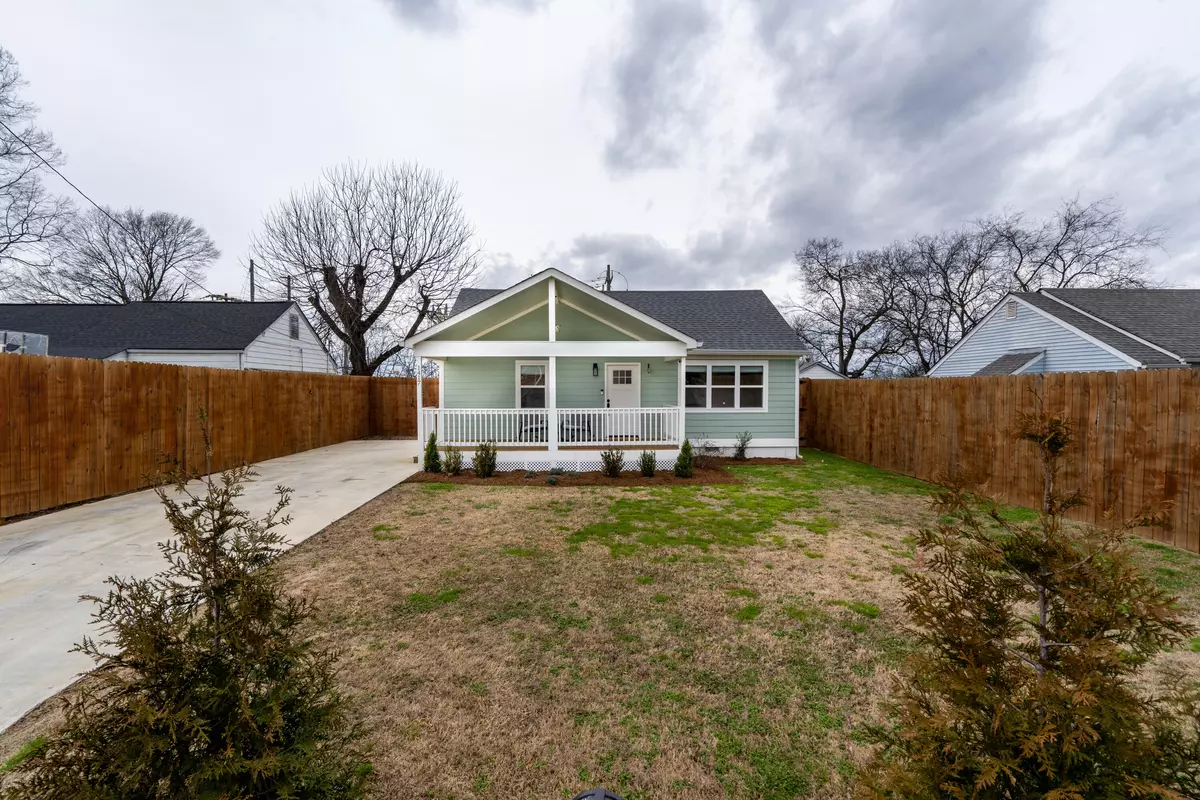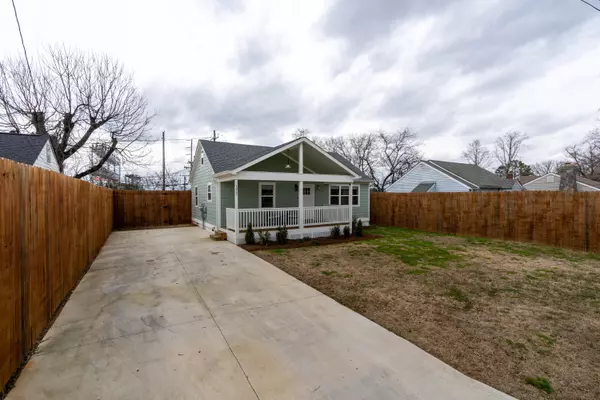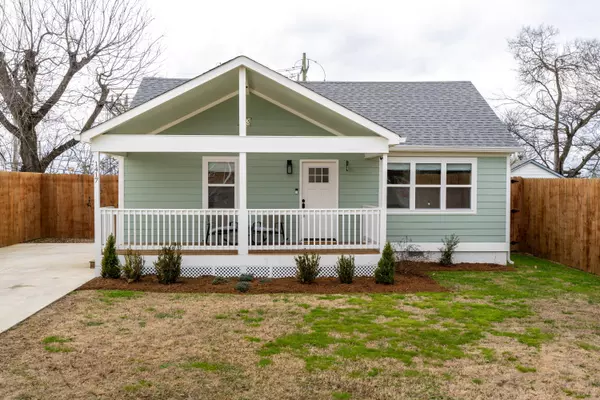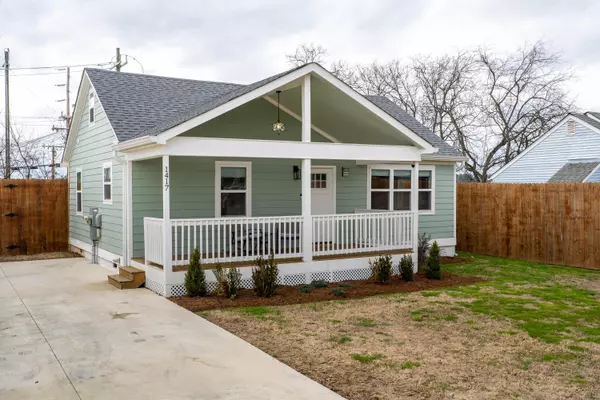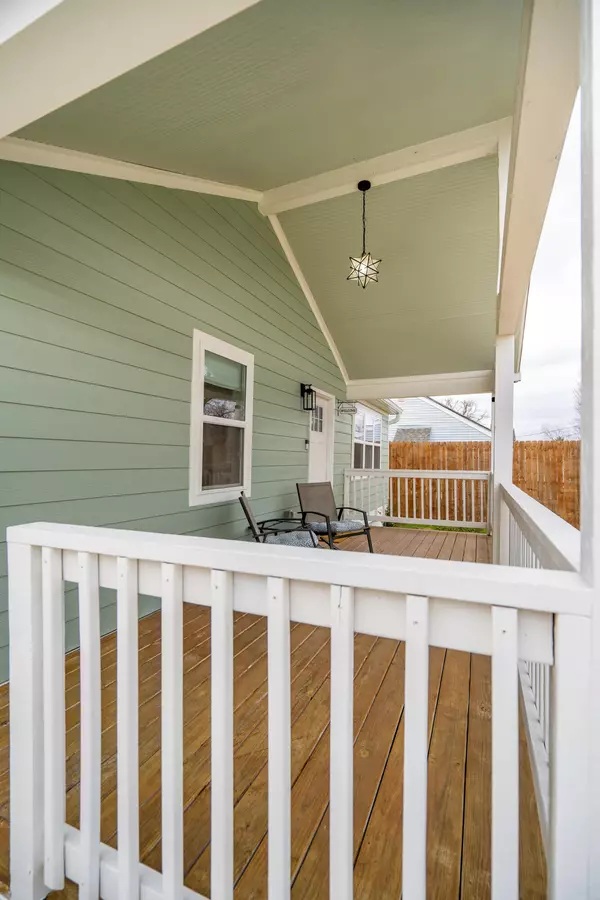$239,900
$239,900
For more information regarding the value of a property, please contact us for a free consultation.
2 Beds
1 Bath
792 SqFt
SOLD DATE : 03/23/2023
Key Details
Sold Price $239,900
Property Type Single Family Home
Sub Type Single Family Residence
Listing Status Sold
Purchase Type For Sale
Square Footage 792 sqft
Price per Sqft $302
Subdivision Mcdonald Addn
MLS Listing ID 1369298
Sold Date 03/23/23
Style A-Frame
Bedrooms 2
Full Baths 1
Originating Board Greater Chattanooga REALTORS®
Year Built 1956
Lot Size 5,662 Sqft
Acres 0.13
Lot Dimensions 60X99.4
Property Description
LOCATION LOCATION LOCATION!!!!! Don't miss out on the RARE opportunity to have a Completely Renovated AMAZING ONE OF A KIND TRANSFORMED HOME!!!! This home features New Cement Fiber Siding, New Roof, New Trane HVAC Unit, Foam Insulation, New Wiring, New Plumbing, New Argon Gas Insulated Windows, New Solid Hardwoods, Custom LED Can Lights Throughout, Crown Molding, Custom Cabinets in Kitchen with Dovetail Jointed Soft Close Doors and Drawers, Upgraded Quartz Counter Tops, New Samsung Wifi Capable Oven, New Samsung Built-in Microwave, New Low Decibel Dishwasher, Whirlpool Refrigerator, Custom Open Shelves, Custom Wooden Beams in Living Room & Kitchen, Extra Storage in Living Room, Washer & Dryer with Custom Barn Door, Custom Tile Bathroom with Feature Wall, Custom Feature Wall in Bedrooms, Tray Ceilings in Bedrooms, Oversized Vaulted Front Porch, Oversized Back Porch, New Gutters & Downspouts, Outbuilding, Raised Garden, Fire Pit, New 8ft Privacy Fence, Concrete Driveway & MUCH MORE!!!! This home is a MUST SEE!!! Don't miss out on this rare opportunity!!!! Schedule your showing today!!!!
Location
State TN
County Hamilton
Area 0.13
Rooms
Basement Crawl Space
Interior
Interior Features Cathedral Ceiling(s), High Ceilings, Open Floorplan, Primary Downstairs, Split Bedrooms, Tub/shower Combo
Heating Central, Electric
Cooling Central Air, Electric
Flooring Hardwood, Tile
Fireplace No
Window Features Insulated Windows,Vinyl Frames
Appliance Washer, Refrigerator, Microwave, Free-Standing Electric Range, Electric Water Heater, Dryer, Dishwasher
Heat Source Central, Electric
Laundry Electric Dryer Hookup, Gas Dryer Hookup, Laundry Closet, Washer Hookup
Exterior
Community Features None
Utilities Available Cable Available, Electricity Available, Phone Available, Sewer Connected
Roof Type Shingle
Porch Porch, Porch - Covered
Garage No
Building
Lot Description Level
Faces Take I-75 South to Exit 1. Make a left on Hwy 41 (Ringgold Rd). Make a left on Capehart St. Make a right on Wright St. 3rd House on the left. Sign in Yard
Story One
Foundation Block
Water Public
Architectural Style A-Frame
Additional Building Outbuilding
Structure Type Fiber Cement
Schools
Elementary Schools Spring Creek Elementary
Middle Schools East Ridge Middle
High Schools East Ridge High
Others
Senior Community No
Tax ID 170i A 032
Security Features Smoke Detector(s)
Acceptable Financing Cash, Conventional, FHA, VA Loan, Owner May Carry
Listing Terms Cash, Conventional, FHA, VA Loan, Owner May Carry
Read Less Info
Want to know what your home might be worth? Contact us for a FREE valuation!

Our team is ready to help you sell your home for the highest possible price ASAP
"My job is to find and attract mastery-based agents to the office, protect the culture, and make sure everyone is happy! "

