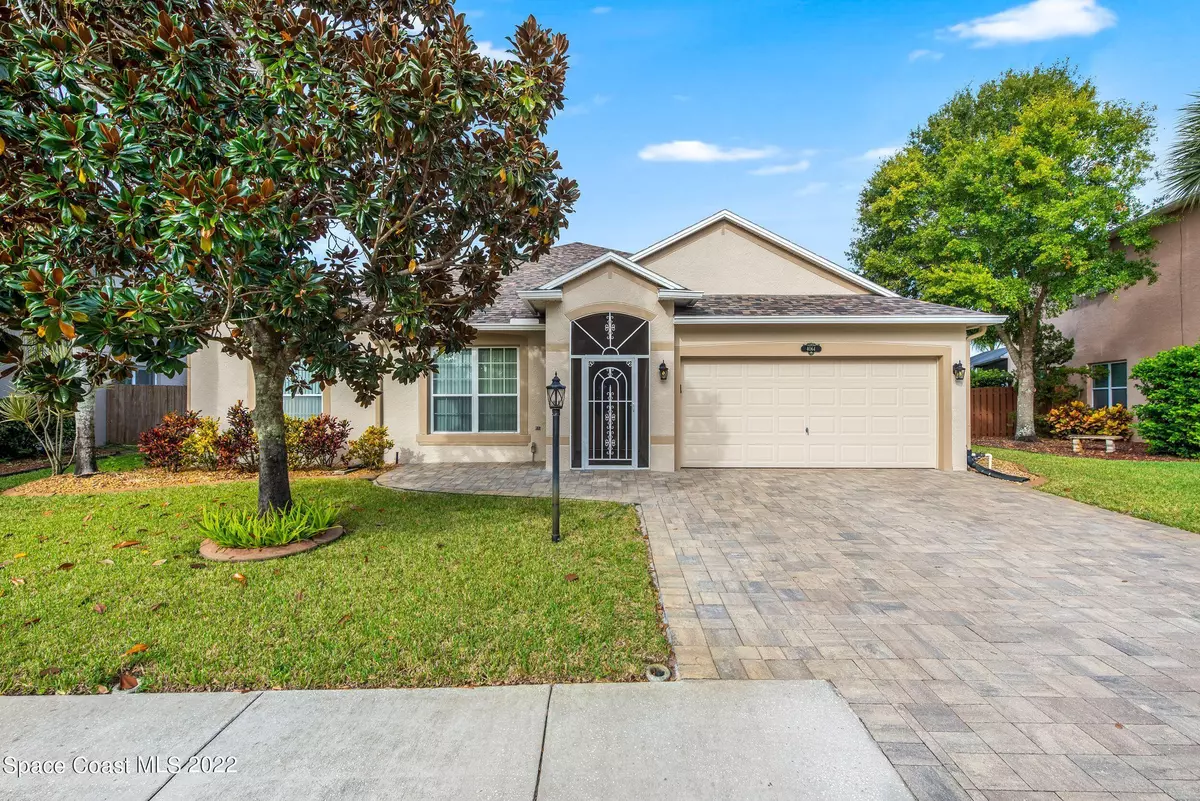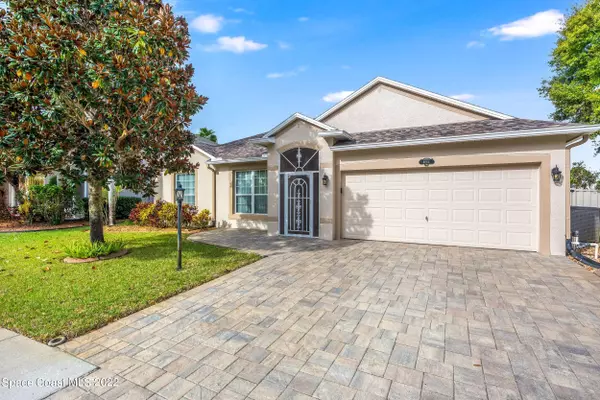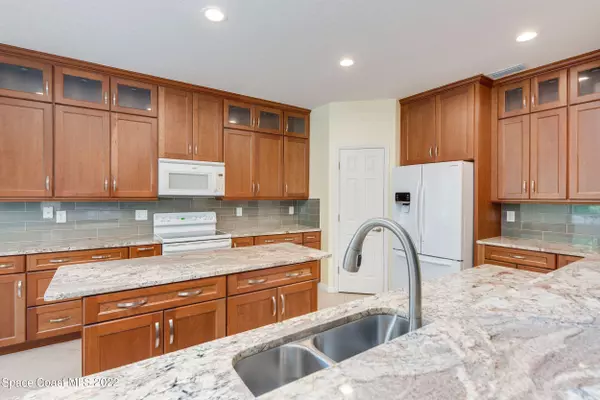$555,000
$575,000
3.5%For more information regarding the value of a property, please contact us for a free consultation.
4 Beds
2 Baths
2,814 SqFt
SOLD DATE : 03/23/2023
Key Details
Sold Price $555,000
Property Type Single Family Home
Sub Type Single Family Residence
Listing Status Sold
Purchase Type For Sale
Square Footage 2,814 sqft
Price per Sqft $197
Subdivision Grand Haven Phase 1
MLS Listing ID 948188
Sold Date 03/23/23
Bedrooms 4
Full Baths 2
HOA Fees $34/ann
HOA Y/N Yes
Total Fin. Sqft 2814
Originating Board Space Coast MLS (Space Coast Association of REALTORS®)
Year Built 2002
Annual Tax Amount $2,529
Tax Year 2021
Lot Size 9,148 Sqft
Acres 0.21
Property Description
Welcome Home to this Impressive 4/2 with a Study located in the Desirable Grand Haven Subdivision. This is a great opportunity. Owner has dropped the price $30k under its comps. This well maintained home offers an open split floor plan that has been meticulously cared for with plenty of upgrades throughout such as a New Roof, New AC with Osmosis Filtration System, All New Duct Work, Upgraded Kitchen, Freshly Painted Exterior, Paved Driveway, Large Paved Back Porch, Air Conditioned Florida Room and More. Worry Free during Hurricane Season for this home is Poured Concrete with hurricane rated windows. Close proximity to Costco , the Avenues and the beaches. Come look at it TODAY and make it yours for Tomorrow! Hurry this home will not last.
Location
State FL
County Brevard
Area 320 - Pineda/Lake Washington
Direction From Pineda turn into Grand Haven. Take Estuary Dr to Orchard Dr and then turn onto Fenrose Circle.
Interior
Interior Features Ceiling Fan(s), Kitchen Island, Open Floorplan, Pantry, Primary Bathroom - Tub with Shower, Primary Bathroom -Tub with Separate Shower, Split Bedrooms, Walk-In Closet(s)
Heating Central
Cooling Central Air, Other
Flooring Carpet, Tile
Furnishings Unfurnished
Appliance Dishwasher, Disposal, Electric Range, Electric Water Heater, Freezer, Microwave, Refrigerator, Trash Compactor, Other
Laundry Electric Dryer Hookup, Gas Dryer Hookup, Washer Hookup
Exterior
Exterior Feature ExteriorFeatures
Garage Attached, Garage Door Opener, Other
Garage Spaces 2.0
Fence Fenced, Vinyl, Wood
Pool None
Utilities Available Cable Available, Electricity Connected, Sewer Available, Water Available, Other
Amenities Available Barbecue, Basketball Court, Management - Full Time, Playground, Tennis Court(s), Other
Waterfront No
View Trees/Woods, Protected Preserve
Roof Type Shingle
Street Surface Asphalt
Porch Patio
Parking Type Attached, Garage Door Opener, Other
Garage Yes
Building
Lot Description Few Trees, Sprinklers In Front, Sprinklers In Rear, Wooded, Other
Faces East
Sewer Public Sewer
Water Public, Well
Level or Stories One
New Construction No
Schools
Elementary Schools Longleaf
High Schools Viera
Others
Pets Allowed Yes
HOA Name Tim Sutherland
Senior Community No
Tax ID 26-36-26-Sj-0000t.0-0008.00
Security Features Other
Acceptable Financing Cash, Conventional, FHA, VA Loan
Listing Terms Cash, Conventional, FHA, VA Loan
Special Listing Condition Standard
Read Less Info
Want to know what your home might be worth? Contact us for a FREE valuation!

Our team is ready to help you sell your home for the highest possible price ASAP

Bought with Endless Summer Real Estate

"My job is to find and attract mastery-based agents to the office, protect the culture, and make sure everyone is happy! "






