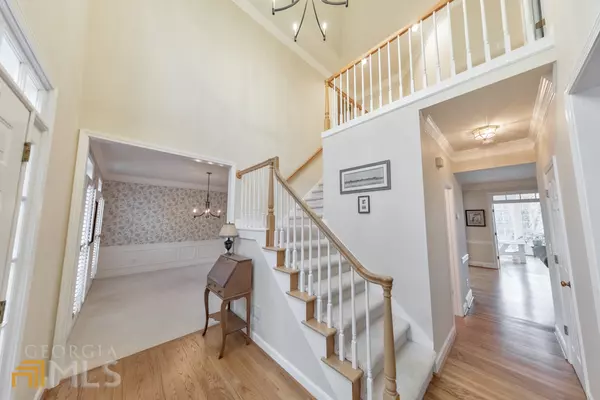$741,000
$675,000
9.8%For more information regarding the value of a property, please contact us for a free consultation.
5 Beds
3.5 Baths
4,318 SqFt
SOLD DATE : 03/21/2023
Key Details
Sold Price $741,000
Property Type Single Family Home
Sub Type Single Family Residence
Listing Status Sold
Purchase Type For Sale
Square Footage 4,318 sqft
Price per Sqft $171
Subdivision Carriage Park
MLS Listing ID 10124838
Sold Date 03/21/23
Style Traditional
Bedrooms 5
Full Baths 3
Half Baths 1
HOA Fees $850
HOA Y/N Yes
Originating Board Georgia MLS 2
Year Built 1991
Annual Tax Amount $1,547
Tax Year 2021
Lot Size 0.485 Acres
Acres 0.485
Lot Dimensions 21126.6
Property Description
Beautiful 5 bed / 3.5 bathroom home in the Carriage Park community in Roswell! The main floor is an entertainer's dream! With a formal dining room, keeping room, spacious family room, and a very bright sunroom, this main floor plays host to various aspects of keeping your guests engaged and comfortable. Cozy up by the fireplace in the family room and enjoy a good movie, or spend time in the keeping room and share laughs with your family! The kitchen has views into both the dining room and family room. It is equipped with granite countertops, white cabinets, up to date appliances, and a gorgeous island in the middle of the space. This kitchen will serve a perfect place to enjoy cooking with family and friends alike. Take one of the two staircases to the upstairs living quarters where you will find 4 bedrooms and two full bathrooms. The master bedroom is at one end of the hallway and it has an attached walk-in closet and full bathroom with a stand-alone tub, his and her vanity, and a separate shower! The upstairs has its own laundry room to make washing and drying a breeze for you and your guests. The 3 spacious secondary bedrooms share a full bathroom. The lower level can be used as a flex space as it houses two large rooms and a full bathroom with the potential to hook up another washer and dryer. There are two rear decks attached to the home that overlook a scenic, wooded backyard with a creek running through. Roswell address, Cobb schools and taxes! You do not want to miss this!
Location
State GA
County Cobb
Rooms
Basement Finished Bath, Daylight, Interior Entry, Exterior Entry, Finished, Full
Interior
Interior Features Vaulted Ceiling(s), Walk-In Closet(s)
Heating Natural Gas, Central
Cooling Central Air
Flooring Hardwood, Carpet
Fireplaces Number 1
Fireplaces Type Family Room, Gas Log
Fireplace Yes
Appliance Dishwasher, Double Oven, Microwave, Refrigerator
Laundry In Hall, Upper Level
Exterior
Parking Features Attached, Garage
Garage Spaces 2.0
Community Features Clubhouse, Pool, Tennis Court(s)
Utilities Available Cable Available, Electricity Available, Natural Gas Available, Other
Waterfront Description Creek
View Y/N No
Roof Type Composition
Total Parking Spaces 2
Garage Yes
Private Pool No
Building
Lot Description Private
Faces Get on I-75 N/I-85 N. Follow I-75 N to GA-120/South Marietta Pkwy SE in Marietta. Take exit 263 from I-75 N. Continue on GA-120/South Marietta Pkwy SE. Take Roswell Rd, Sewell Mill Rd and Johnson Ferry Rd to Parkland Trail. Home on the left.
Foundation Slab
Sewer Public Sewer
Water Public
Structure Type Vinyl Siding
New Construction No
Schools
Elementary Schools Tritt
Middle Schools Hightower Trail
High Schools Pope
Others
HOA Fee Include Other,Swimming,Tennis
Tax ID 01012500310
Special Listing Condition Resale
Read Less Info
Want to know what your home might be worth? Contact us for a FREE valuation!

Our team is ready to help you sell your home for the highest possible price ASAP

© 2025 Georgia Multiple Listing Service. All Rights Reserved.
"My job is to find and attract mastery-based agents to the office, protect the culture, and make sure everyone is happy! "






