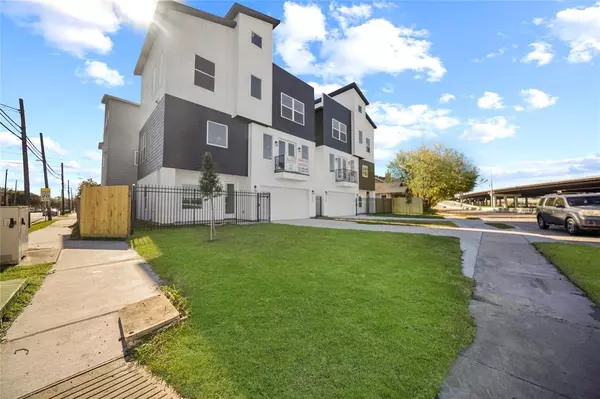$440,000
For more information regarding the value of a property, please contact us for a free consultation.
3 Beds
3.1 Baths
2,050 SqFt
SOLD DATE : 03/20/2023
Key Details
Property Type Townhouse
Sub Type Townhouse
Listing Status Sold
Purchase Type For Sale
Square Footage 2,050 sqft
Price per Sqft $212
Subdivision Denver Harbor
MLS Listing ID 46797551
Sold Date 03/20/23
Style Contemporary/Modern
Bedrooms 3
Full Baths 3
Half Baths 1
Year Built 2022
Property Description
LOCATION LOCATION LOCATION. Direct access to multiple freeways within seconds. This 3 story, Large townhome is available for move in within the month. First level features large bedroom with private bath. The main living level holds an enormous living/dining space with outdoor balcony. The third level is decked out with the primary suite & guest bedroom, both with their own private baths. This home comes with upgraded flooring & kitchen, a great view of the city and surrounding properties, and the most convenient commute that the city has to offer. Get in early on this one if you are smart. (each townhome is available for purchase separately. Price listed is for 1 unit)
Location
State TX
County Harris
Area Denver Harbor
Rooms
Bedroom Description 1 Bedroom Down - Not Primary BR,Primary Bed - 3rd Floor
Other Rooms 1 Living Area, Breakfast Room, Family Room
Master Bathroom Primary Bath: Double Sinks, Primary Bath: Separate Shower
Kitchen Breakfast Bar
Interior
Interior Features Crown Molding, Fire/Smoke Alarm, High Ceiling
Heating Central Gas
Cooling Central Electric
Flooring Engineered Wood, Tile
Appliance Gas Dryer Connections
Exterior
Exterior Feature Back Yard, Balcony, Fenced
Parking Features Attached Garage
Roof Type Composition
Private Pool No
Building
Faces North
Story 3
Unit Location On Corner
Entry Level Level 1
Foundation Slab
Water Water District
Structure Type Brick,Wood
New Construction Yes
Schools
Elementary Schools Bruce Elementary School
Middle Schools Mcreynolds Middle School
High Schools Wheatley High School
School District 27 - Houston
Others
Senior Community No
Tax ID 035-128-000-0002
Energy Description Attic Fan,Attic Vents,Ceiling Fans,Digital Program Thermostat
Acceptable Financing Cash Sale, Conventional, FHA
Disclosures Sellers Disclosure
Listing Terms Cash Sale, Conventional, FHA
Financing Cash Sale,Conventional,FHA
Special Listing Condition Sellers Disclosure
Read Less Info
Want to know what your home might be worth? Contact us for a FREE valuation!

Our team is ready to help you sell your home for the highest possible price ASAP

Bought with Surge Realty

"My job is to find and attract mastery-based agents to the office, protect the culture, and make sure everyone is happy! "






