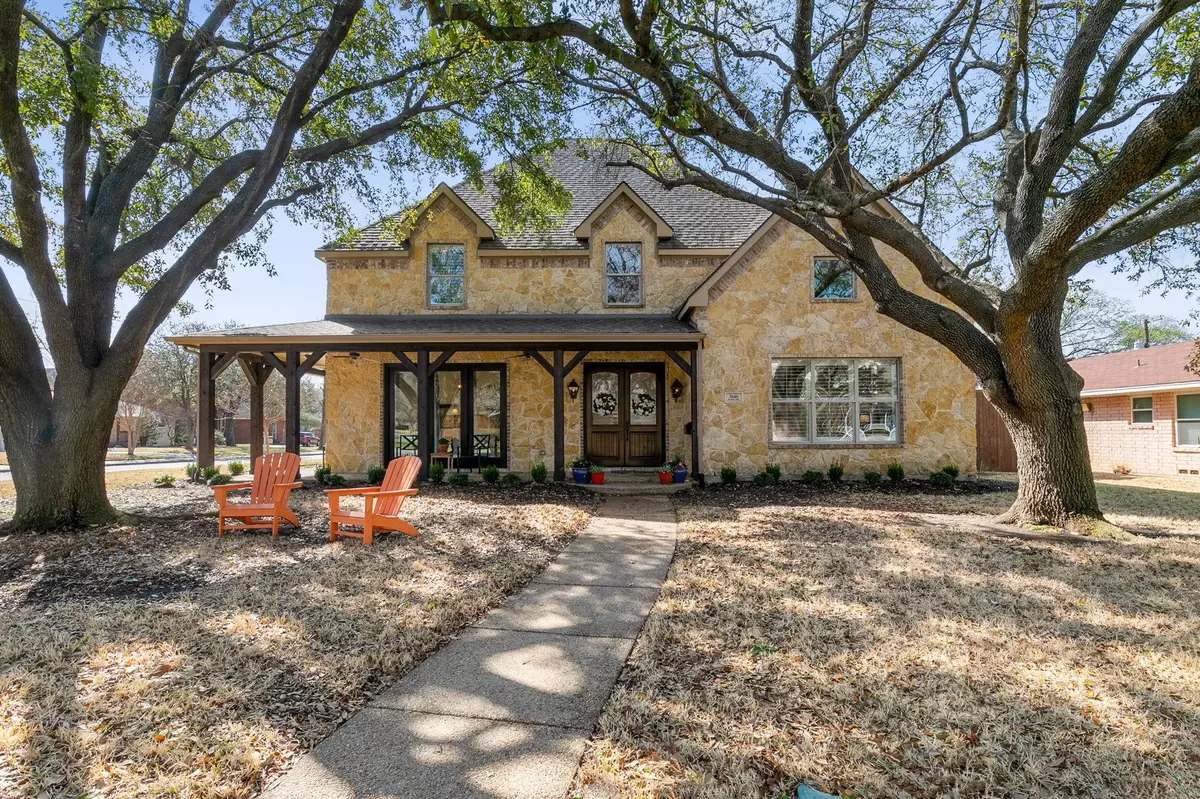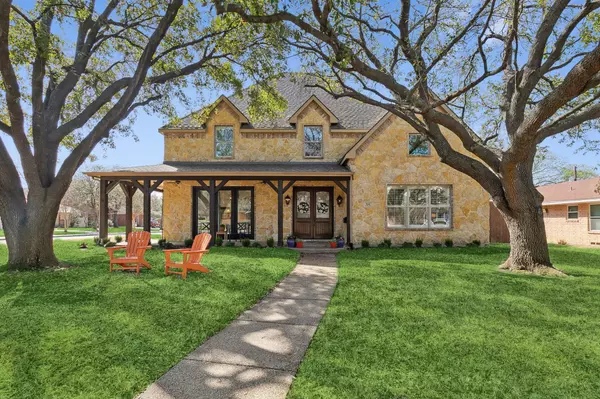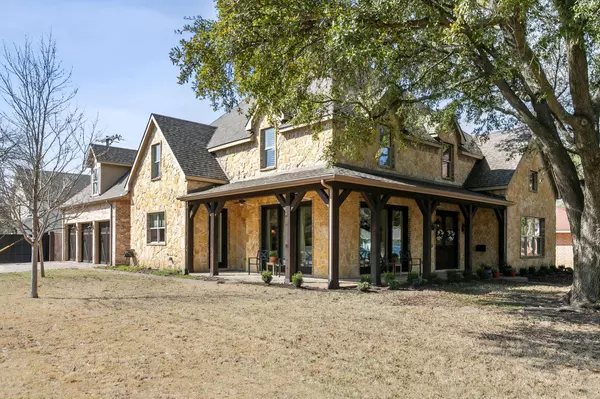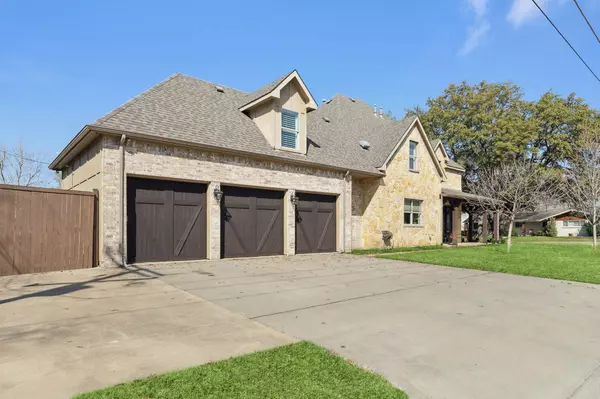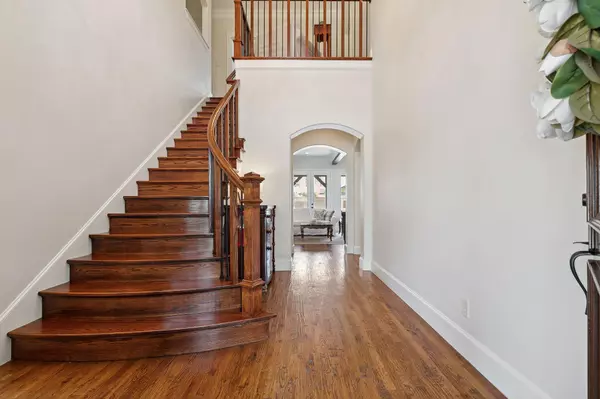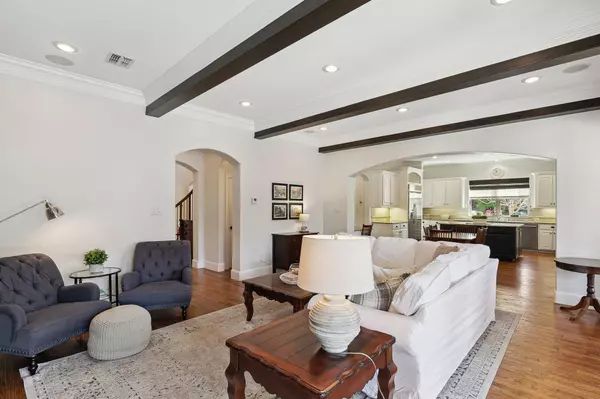$1,299,000
For more information regarding the value of a property, please contact us for a free consultation.
4 Beds
5 Baths
4,083 SqFt
SOLD DATE : 03/21/2023
Key Details
Property Type Single Family Home
Sub Type Single Family Residence
Listing Status Sold
Purchase Type For Sale
Square Footage 4,083 sqft
Price per Sqft $318
Subdivision Sparkman Estates
MLS Listing ID 20270981
Sold Date 03/21/23
Style Traditional
Bedrooms 4
Full Baths 3
Half Baths 2
HOA Fees $66/qua
HOA Y/N Voluntary
Year Built 2007
Annual Tax Amount $28,920
Lot Size 0.262 Acres
Acres 0.262
Lot Dimensions 92 x 125
Property Description
Sparkman Club newer construction on coveted Duchess Trail! This spacious floorplan is ideal for entertaining family & friends. Mature live oaks & wrap around front porch welcome you to this tastefully designed home with abundant natural light. Great room with cozy fireplace overlooks incredible backyard with large covered porch & sparkling pool- perfect for enjoying Texas Summers! Chef's kitchen with SS appliances, large island & walk-in pantry. Downstairs primary suite with vaulted ceilings and 3 additional bedrooms upstairs. Upstairs living room plus a large bonus room that makes a great home office, media room or gym. Front & back stairs for easy living. 3 car garage plus an extra secure parking space behind an electric gate for boat or additional vehicle. Roof replaced in 2018; water heaters replaced in 2018; both HVAC units replaced with 18 SEER in 2021. Buyers eligible to join Sparkman Club with swim, tennis & year round activities. Clubhouse located at 3366 Duchess Tr
Location
State TX
County Dallas
Community Club House, Community Pool, Park, Tennis Court(S)
Direction From Royal and Marsh, West on Marsh. Left on Lathrop. Right on Duchess. Property is located at the corner of Duchess and Lathrop. Sign in Yard.
Rooms
Dining Room 2
Interior
Interior Features Built-in Features, Cable TV Available, Chandelier, Decorative Lighting, Double Vanity, Eat-in Kitchen, Flat Screen Wiring, Granite Counters, High Speed Internet Available, Kitchen Island, Multiple Staircases, Open Floorplan, Pantry, Sound System Wiring, Walk-In Closet(s)
Heating Central, Natural Gas, Zoned
Cooling Ceiling Fan(s), Central Air, Electric, Zoned
Flooring Carpet, Ceramic Tile, Wood
Fireplaces Number 1
Fireplaces Type Family Room, Gas, Gas Logs, Gas Starter
Appliance Built-in Refrigerator, Dishwasher, Disposal, Gas Cooktop, Double Oven, Plumbed For Gas in Kitchen, Vented Exhaust Fan
Heat Source Central, Natural Gas, Zoned
Exterior
Exterior Feature Covered Patio/Porch, Rain Gutters, Lighting, RV/Boat Parking
Garage Spaces 3.0
Fence Wood
Pool In Ground, Outdoor Pool, Pool Sweep, Pump, Water Feature, Waterfall
Community Features Club House, Community Pool, Park, Tennis Court(s)
Utilities Available Alley, Cable Available, City Sewer, City Water, Curbs, Electricity Connected, Individual Gas Meter, Individual Water Meter, Sidewalk
Roof Type Composition
Garage Yes
Private Pool 1
Building
Lot Description Corner Lot, Interior Lot, Landscaped, Oak, Sprinkler System
Story Two
Foundation Slab
Structure Type Brick
Schools
Elementary Schools Degolyer
School District Dallas Isd
Others
Ownership Carl & Steffanie Lazzell
Acceptable Financing Cash, Conventional
Listing Terms Cash, Conventional
Financing Cash
Read Less Info
Want to know what your home might be worth? Contact us for a FREE valuation!

Our team is ready to help you sell your home for the highest possible price ASAP

©2024 North Texas Real Estate Information Systems.
Bought with Jenny Gamble • Russell Trenary, Realtors

"My job is to find and attract mastery-based agents to the office, protect the culture, and make sure everyone is happy! "

