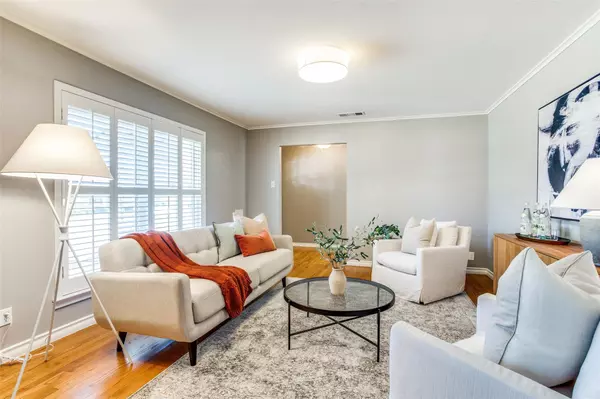$595,000
For more information regarding the value of a property, please contact us for a free consultation.
3 Beds
3 Baths
1,908 SqFt
SOLD DATE : 03/21/2023
Key Details
Property Type Single Family Home
Sub Type Single Family Residence
Listing Status Sold
Purchase Type For Sale
Square Footage 1,908 sqft
Price per Sqft $311
Subdivision Merriman Park
MLS Listing ID 20262961
Sold Date 03/21/23
Style Traditional
Bedrooms 3
Full Baths 2
Half Baths 1
HOA Y/N None
Year Built 1960
Annual Tax Amount $9,979
Lot Size 0.258 Acres
Acres 0.258
Lot Dimensions 85x130
Property Description
The seller has requested highest & best offers to be submitted by 12:00 noon, Monday, February 27,2023. Welcome home to this thoughtfully updated & meticulously maintained Merriman Park home. Beautiful hdwd flrs greet you upon entry of this 3 BR 2.5 BA home. Nestled on a hill in this vibrant neighborhood, conveniently located near White Rock Lake, walking trails, & easy access to Central Expwy & the DART station. Great floor plan features formal living dining areas & opens to kitchen den area with builtins & WBFP. Kitchen features custom cabinetry, GE Cafe series appliances, microwave convection oven, dual fuel range, & quartz counters. Primary BR is light & bright with remodeled ensuite bath & walkin closet. Secondary bedrooms & share a vintage tile bath. Backyard is an entertaining oasis & features crushed granite patio areas, beautiful stone walkways & is landscaped with Texas native perennials that create an inviting environment for birds, butterflies, bees, & hummingbirds.
Location
State TX
County Dallas
Direction From Northwest Hwy go Northwest on Walling just past the DART station. From Skillman go Southeast on Walling
Rooms
Dining Room 2
Interior
Interior Features Decorative Lighting, Eat-in Kitchen, Pantry, Walk-In Closet(s)
Heating Central, Natural Gas
Cooling Central Air, Electric
Flooring Tile, Wood
Fireplaces Number 1
Fireplaces Type Den, Gas Starter, Wood Burning
Appliance Dishwasher, Disposal, Electric Oven, Gas Range, Microwave, Plumbed For Gas in Kitchen, Refrigerator
Heat Source Central, Natural Gas
Laundry Electric Dryer Hookup, Utility Room, Full Size W/D Area, Washer Hookup
Exterior
Exterior Feature Rain Gutters, Outdoor Living Center
Garage Spaces 2.0
Fence Rock/Stone, Wood
Utilities Available City Sewer, City Water
Roof Type Composition
Garage Yes
Building
Lot Description Landscaped, Lrg. Backyard Grass, Many Trees, Sprinkler System, Subdivision
Story One
Foundation Pillar/Post/Pier
Structure Type Brick
Schools
Elementary Schools Hotchkiss
Middle Schools Tasby
High Schools Conrad
School District Dallas Isd
Others
Ownership Contact Agent
Acceptable Financing Cash, Conventional, FHA, VA Loan
Listing Terms Cash, Conventional, FHA, VA Loan
Financing Conventional
Read Less Info
Want to know what your home might be worth? Contact us for a FREE valuation!

Our team is ready to help you sell your home for the highest possible price ASAP

©2024 North Texas Real Estate Information Systems.
Bought with Kate Looney Walters • Compass RE Texas, LLC

"My job is to find and attract mastery-based agents to the office, protect the culture, and make sure everyone is happy! "






